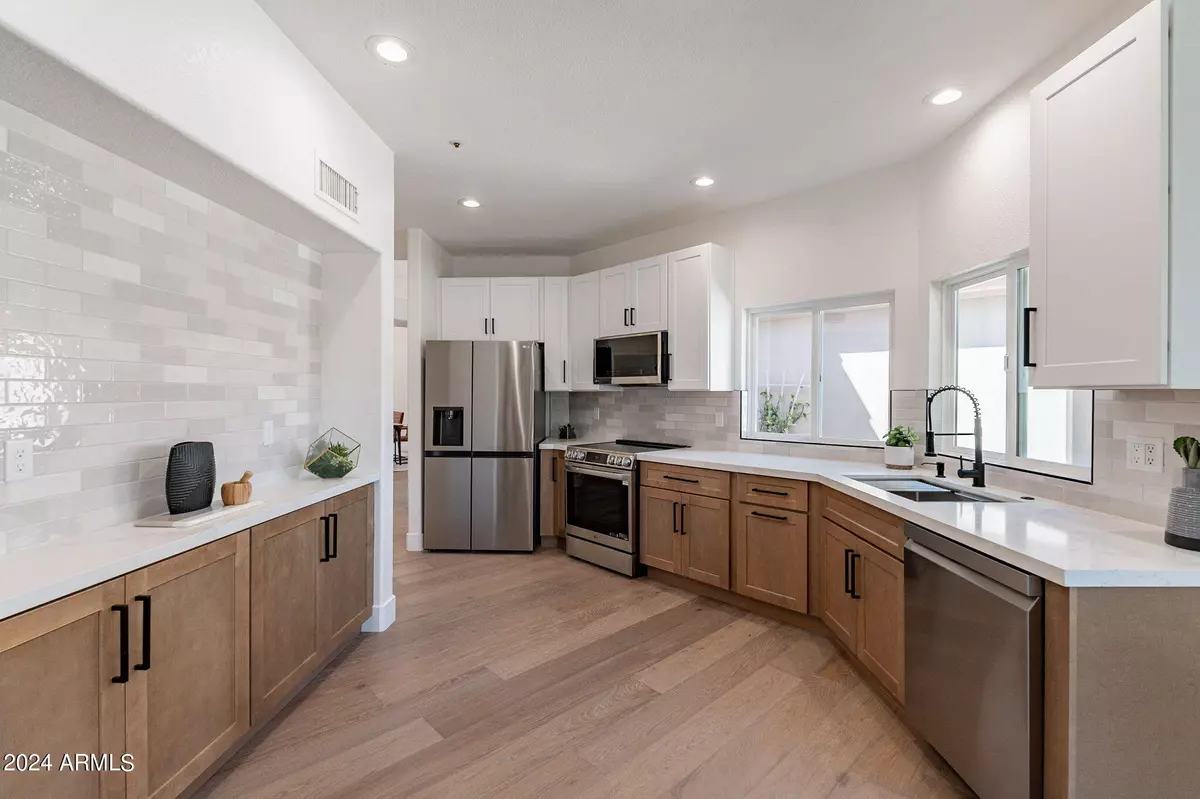$1,093,000
$1,150,000
5.0%For more information regarding the value of a property, please contact us for a free consultation.
3 Beds
2 Baths
1,969 SqFt
SOLD DATE : 04/19/2024
Key Details
Sold Price $1,093,000
Property Type Single Family Home
Sub Type Single Family - Detached
Listing Status Sold
Purchase Type For Sale
Square Footage 1,969 sqft
Price per Sqft $555
Subdivision Meridian On Mccormick Ranch
MLS Listing ID 6683545
Sold Date 04/19/24
Bedrooms 3
HOA Fees $238/ann
HOA Y/N Yes
Originating Board Arizona Regional Multiple Listing Service (ARMLS)
Year Built 1990
Annual Tax Amount $2,837
Tax Year 2023
Lot Size 4,039 Sqft
Acres 0.09
Property Description
Nestled in the coveted gated Meridian community of McCormick Ranch, this stunningly remodeled home offers an unparalleled blend of comfort, style, and convenience. Step into an oasis of modern elegance, where every detail has been meticulously curated to create a serene retreat you'll be proud to call home. With 3 bedrooms and 2 bathrooms, this spacious residence boasts 1969 square feet of living space, providing ample room for relaxation and entertainment. The home boasts new engineered hard wood flooring, new soft close shaker cabinetry throughout, remodeled bathrooms, countertops and appliances. Recently installed, all-new windows and sliding doors flood the home with natural light while providing energy efficiency and a contemporary aesthetic. Additionally, a brand-new roof, with a 5-year warranty for the flat portion and a 10-year warranty for the tile portion, ensures peace of mind for years to come. But the beauty of this home extends beyond its borders. McCormick Ranch offers a wealth of amenities, including championship golf courses, scenic walking paths, and world-class dining and shopping options just minutes away. More details coming soon.
Location
State AZ
County Maricopa
Community Meridian On Mccormick Ranch
Direction North on Scottsdale to E McCormick Pkwy - go east to 77th Pl - go north and then first right - go left on E Via de Viva/77th Pl. - turn right on Lakeview Ct
Rooms
Den/Bedroom Plus 3
Separate Den/Office N
Interior
Interior Features Eat-in Kitchen, Double Vanity, Full Bth Master Bdrm, Separate Shwr & Tub
Heating Electric
Cooling Refrigeration
Flooring Wood
Fireplaces Type 1 Fireplace
Fireplace Yes
Window Features Double Pane Windows
SPA None
Laundry None
Exterior
Garage Spaces 2.0
Garage Description 2.0
Fence See Remarks
Pool None
Community Features Community Spa Htd, Community Spa, Community Pool Htd, Community Pool
Utilities Available APS
Amenities Available Management
Waterfront No
Roof Type Tile
Private Pool No
Building
Story 1
Builder Name Meridian Homes
Sewer Public Sewer
Water City Water
New Construction Yes
Schools
Elementary Schools Kiva Elementary School
Middle Schools Mohave Middle School
High Schools Saguaro High School
School District Scottsdale Unified District
Others
HOA Name The Meridian
HOA Fee Include Maintenance Grounds
Senior Community No
Tax ID 174-25-301
Ownership Fee Simple
Acceptable Financing Conventional, FHA, VA Loan
Horse Property N
Listing Terms Conventional, FHA, VA Loan
Financing Cash
Special Listing Condition Owner/Agent
Read Less Info
Want to know what your home might be worth? Contact us for a FREE valuation!

Our team is ready to help you sell your home for the highest possible price ASAP

Copyright 2024 Arizona Regional Multiple Listing Service, Inc. All rights reserved.
Bought with RETSY

"My job is to find and attract mastery-based agents to the office, protect the culture, and make sure everyone is happy! "
42201 N 41st Dr Suite B144, Anthem, AZ, 85086, United States






