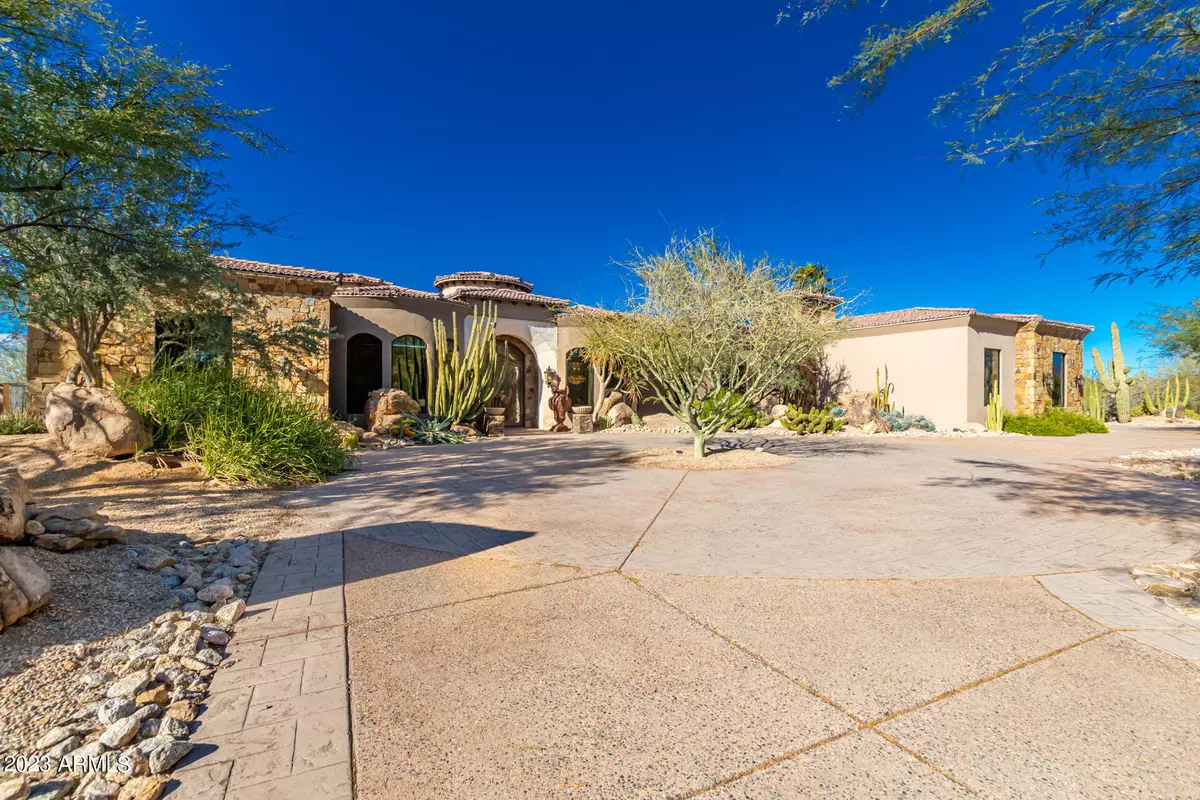$2,450,000
$2,349,000
4.3%For more information regarding the value of a property, please contact us for a free consultation.
5 Beds
6.5 Baths
6,880 SqFt
SOLD DATE : 06/03/2024
Key Details
Sold Price $2,450,000
Property Type Single Family Home
Sub Type Single Family - Detached
Listing Status Sold
Purchase Type For Sale
Square Footage 6,880 sqft
Price per Sqft $356
MLS Listing ID 6636950
Sold Date 06/03/24
Style Santa Barbara/Tuscan
Bedrooms 5
HOA Y/N No
Originating Board Arizona Regional Multiple Listing Service (ARMLS)
Year Built 2010
Annual Tax Amount $8,141
Tax Year 2023
Lot Size 0.988 Acres
Acres 0.99
Property Description
Stunning desert oasis one acre in Prime North Scottsdale surrounded by astounding natural desert landscape, mountain views w/complete privacy and separation from neighbors. An enormous resort style pool w/waterslide gives the yard the perfect ambience for enjoying this tranquil retreat. Inside boasts an open concept floorplan with soaring ceilings and a chef style kitchen. This home was thoughtfully designed to take full advantage of Arizona's indoor/outdoor living. Features tile/LV wood floors, wet bar, theater room, motorized window treatments and sliders, custom cabinetry, quartz countertops, double Wolf ovens, 10 burner gas cooktop, pot filler, prep sink, walk-in pantry & spacious center island. Huge 4 car garage with 2 storage rooms. Rooftop observation deck. Updated in 2019. No HOA! Next door to Whisper Rock Golf Club, Winfield and The Boulders at a fraction of the price.
Location
State AZ
County Maricopa
Direction SOUTH ON HAYDEN AND EAST ON SMOKEHOUSE TR. TO NEXT RIGHT(81 ST.) THEN PROCEED TO HOME ABOUT 1/2 BLOCK.
Rooms
Other Rooms Guest Qtrs-Sep Entrn, Media Room, Family Room, BonusGame Room
Master Bedroom Split
Den/Bedroom Plus 7
Separate Den/Office Y
Interior
Interior Features Eat-in Kitchen, Breakfast Bar, 9+ Flat Ceilings, Fire Sprinklers, No Interior Steps, Soft Water Loop, Wet Bar, Kitchen Island, Pantry, Bidet, Double Vanity, Full Bth Master Bdrm, Separate Shwr & Tub, High Speed Internet, Granite Counters
Heating Natural Gas
Cooling Refrigeration, Ceiling Fan(s)
Flooring Tile, Wood
Fireplaces Type 3+ Fireplace, Exterior Fireplace, Family Room, Living Room, Master Bedroom
Fireplace Yes
Window Features Mechanical Sun Shds,Double Pane Windows,Low Emissivity Windows
SPA None
Exterior
Exterior Feature Other, Balcony, Circular Drive, Misting System, Patio, Storage
Garage Electric Door Opener, Extnded Lngth Garage, Over Height Garage, RV Gate, Separate Strge Area, Side Vehicle Entry, Temp Controlled, RV Access/Parking
Garage Spaces 4.0
Garage Description 4.0
Fence Block, Wrought Iron
Pool Play Pool, Fenced, Heated, Private
Community Features Biking/Walking Path
Utilities Available APS, SW Gas
Amenities Available None
Waterfront No
View Mountain(s)
Roof Type Tile,Built-Up,Foam
Accessibility Accessible Door 32in+ Wide, Zero-Grade Entry, Accessible Hallway(s)
Parking Type Electric Door Opener, Extnded Lngth Garage, Over Height Garage, RV Gate, Separate Strge Area, Side Vehicle Entry, Temp Controlled, RV Access/Parking
Private Pool Yes
Building
Lot Description Sprinklers In Rear, Sprinklers In Front, Desert Back, Desert Front, Gravel/Stone Front, Gravel/Stone Back, Auto Timer H2O Front, Auto Timer H2O Back
Story 1
Builder Name UNK
Sewer Septic Tank
Water City Water
Architectural Style Santa Barbara/Tuscan
Structure Type Other,Balcony,Circular Drive,Misting System,Patio,Storage
Schools
Elementary Schools Black Mountain Elementary School
Middle Schools Sonoran Trails Middle School
High Schools Cactus Shadows High School
School District Cave Creek Unified District
Others
HOA Fee Include No Fees
Senior Community No
Tax ID 216-47-364
Ownership Fee Simple
Acceptable Financing Conventional, 1031 Exchange, FHA, Owner May Carry, VA Loan
Horse Property N
Listing Terms Conventional, 1031 Exchange, FHA, Owner May Carry, VA Loan
Financing Other
Read Less Info
Want to know what your home might be worth? Contact us for a FREE valuation!

Our team is ready to help you sell your home for the highest possible price ASAP

Copyright 2024 Arizona Regional Multiple Listing Service, Inc. All rights reserved.
Bought with HomeSmart

"My job is to find and attract mastery-based agents to the office, protect the culture, and make sure everyone is happy! "
42201 N 41st Dr Suite B144, Anthem, AZ, 85086, United States






