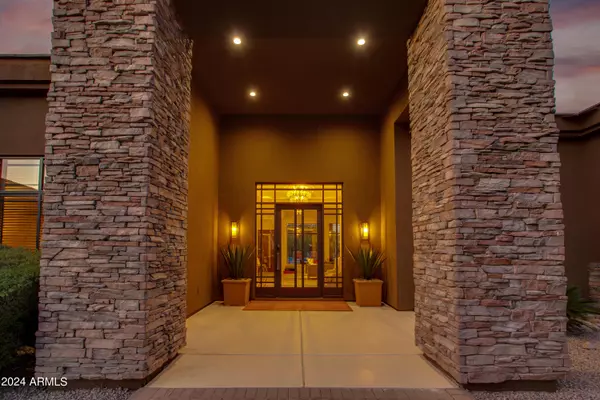$2,050,000
$2,095,000
2.1%For more information regarding the value of a property, please contact us for a free consultation.
4 Beds
4.5 Baths
4,349 SqFt
SOLD DATE : 04/25/2024
Key Details
Sold Price $2,050,000
Property Type Single Family Home
Sub Type Single Family - Detached
Listing Status Sold
Purchase Type For Sale
Square Footage 4,349 sqft
Price per Sqft $471
Subdivision Ironwood Preserve
MLS Listing ID 6673606
Sold Date 04/25/24
Style Contemporary
Bedrooms 4
HOA Fees $72/ann
HOA Y/N Yes
Originating Board Arizona Regional Multiple Listing Service (ARMLS)
Year Built 2003
Annual Tax Amount $4,822
Tax Year 2023
Lot Size 1.542 Acres
Acres 1.54
Property Description
Introducing a luxurious oasis nestled in North Scottsdale. This residence boasts elegance & comfort across a sprawling 1.5-acre lot. Upon stepping through the expansive glass entry door, visitors are welcomed by 12 ft ceilings, adding to the sense of spaciousness & elegance in the home. The beautifully designed split floor plan offers privacy & convenience, with the master suite secluded for utmost relaxation. Each corner of this home is crafted with sophistication & attention to detail. Entertainers will delight in the gourmet kitchen featuring pristine white cabinets, marble countertops, & a large island perfect for gatherings. Step outside to an outdoor oasis complete with an expansive pool, pavers, turf, & an outdoor kitchen, creating the ultimate setting for outdoor hospitality. This home is adorned with custom cabinetry and has been freshly painted, offering a pristine canvas for personalization. Additional highlights include a 4-car garage, new HVAC system, and upgraded amenities throughout. Experience the epitome of luxury living in this Scottsdale sanctuary, where every detail has been thoughtfully curated for the discerning homeowner.
Location
State AZ
County Maricopa
Community Ironwood Preserve
Direction North on 64th Street from Jomax or South on 64th St from Dynamite, west on E Quail Track Dr - enter gate at Ironwood Preserve, follow street around to Redbird Road, Home on north side of the street
Rooms
Other Rooms Great Room
Master Bedroom Split
Den/Bedroom Plus 5
Separate Den/Office Y
Interior
Interior Features Eat-in Kitchen, Breakfast Bar, Central Vacuum, Drink Wtr Filter Sys, Vaulted Ceiling(s), Wet Bar, Kitchen Island, Pantry, Double Vanity, Full Bth Master Bdrm, Separate Shwr & Tub, Tub with Jets
Heating Natural Gas
Cooling Refrigeration, Ceiling Fan(s)
Flooring Carpet, Stone, Wood
Fireplaces Type 2 Fireplace, Family Room, Master Bedroom, Gas
Fireplace Yes
SPA Heated,Private
Exterior
Exterior Feature Covered Patio(s), Patio, Private Street(s), Private Yard, Built-in Barbecue
Garage Electric Door Opener, Extnded Lngth Garage
Garage Spaces 5.0
Garage Description 5.0
Fence Block
Pool Heated, Private
Community Features Gated Community
Utilities Available APS, SW Gas
Amenities Available Self Managed
Waterfront No
Roof Type Tile
Parking Type Electric Door Opener, Extnded Lngth Garage
Private Pool Yes
Building
Lot Description Sprinklers In Rear, Sprinklers In Front, Desert Back, Desert Front, Cul-De-Sac, Synthetic Grass Back
Story 1
Builder Name LaFonda
Sewer Septic Tank
Water City Water
Architectural Style Contemporary
Structure Type Covered Patio(s),Patio,Private Street(s),Private Yard,Built-in Barbecue
Schools
Elementary Schools Desert Sun Academy
Middle Schools Sonoran Trails Middle School
High Schools Cactus Shadows High School
School District Cave Creek Unified District
Others
HOA Name Ironwood Preserve
HOA Fee Include Maintenance Grounds,Street Maint
Senior Community No
Tax ID 212-11-264
Ownership Fee Simple
Acceptable Financing Conventional
Horse Property N
Listing Terms Conventional
Financing Cash
Read Less Info
Want to know what your home might be worth? Contact us for a FREE valuation!

Our team is ready to help you sell your home for the highest possible price ASAP

Copyright 2024 Arizona Regional Multiple Listing Service, Inc. All rights reserved.
Bought with The Brokery

"My job is to find and attract mastery-based agents to the office, protect the culture, and make sure everyone is happy! "
42201 N 41st Dr Suite B144, Anthem, AZ, 85086, United States






