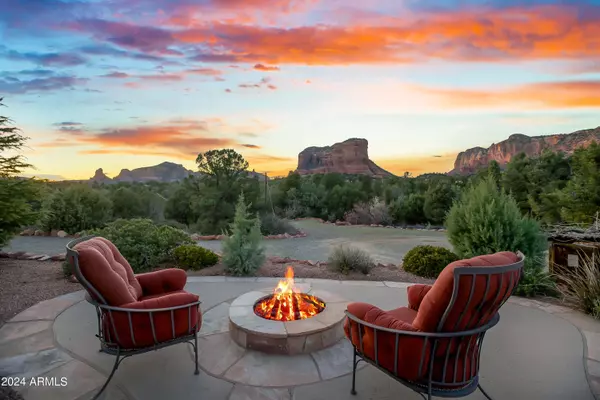$2,225,000
$2,195,800
1.3%For more information regarding the value of a property, please contact us for a free consultation.
5 Beds
4 Baths
4,022 SqFt
SOLD DATE : 04/30/2024
Key Details
Sold Price $2,225,000
Property Type Single Family Home
Sub Type Single Family - Detached
Listing Status Sold
Purchase Type For Sale
Square Footage 4,022 sqft
Price per Sqft $553
Subdivision Under 5 Acres
MLS Listing ID 6684342
Sold Date 04/30/24
Style Spanish
Bedrooms 5
HOA Y/N No
Originating Board Arizona Regional Multiple Listing Service (ARMLS)
Year Built 2001
Annual Tax Amount $7,869
Tax Year 2023
Lot Size 2.562 Acres
Acres 2.56
Property Description
Welcome to 'Casa Fina,' your DREAM retreat nestled amidst Sedona's enchanting landscape. As you step onto the sprawling 2.6-acre estate, prepare to be captivated by the panoramic views showcasing the majestic beauty of Lee Mountain, Courthouse, and Bell Rock.
The main residence, a testament to timeless design, boasts 3 spacious bdrms strategically positioned to offer unobstructed vistas of Sedona's iconic landmarks. The open-concept living area, adorned with 14-foot ceilings, creates an airy ambiance, while the radiant-heated Saltillo tile floors add a touch of comfort underfoot. 5 gas fireplaces beckon you to cozy up on chilly evenings. The private, park-like backyard provides a serene escape, ideal for furry loved ones. Step out onto the raised front patio, & soak in the unparalleled sunset views.
Entertainment & leisure abound at 'Casa Fina,' w/ a heated pool & spa. The expansive 1200 square foot deck surrounding the pool is perfect for lounging in the sun or hosting alfresco gatherings. As evening falls, gather around the fireplace & firepit and stargaze!
Adding to the charm of 'Casa Fina' is a historic Redstone Cottage, offering 3 bdrms & 2 bthrms steeped in the character of the old Wild West. Whether used as guest quarters, a creative studio, caretaker's quarters, this cottage is a delightful complement to the main residence, adding versatility and charm to the estate.
For those with equestrian pursuits, 'Casa Fina' is a dream come true, with a dedicated horse trail easement running along the North, East, and Southern boundaries of the property. The RCU2A Zoning, coupled with the ABSENCE OF AN HOA, presents limitless possibilities!
Practicality meets sustainability at 'Casa Fina,' with 33 owned solar panels powering the main residence, ensuring energy efficiency. Solar-assisted water heating further enhances the eco-conscious design of the property.
Additional amenities include an attached 3 car garage, two massive storage/workshop spaces, and a separate storage shed in the guest cottage area. Both dwellings feature new roofs, ensuring peace of mind and longevity for years to come.
Experience the magic of Sedona living at 'Casa Fina,' where panoramic views, amenities, and timeless charm converge to create your Sedona Dream Estate.
Sellers accepting offers by 2pm on 4/2/24 and will respond to all offers by 8pm of 4/2/24.
Furniture/Art Package Available as a separate bill of sale.
Location
State AZ
County Yavapai
Community Under 5 Acres
Direction Hwy 179 to Jacks Canyon Rd. At the fork go straight onto Lee Mtn Rd. Continue on Lee Mt. Rd to Dead End sign. Turn right onto gravel drive & 1470 blue numbers on stone.
Rooms
Other Rooms Guest Qtrs-Sep Entrn, Separate Workshop
Master Bedroom Split
Den/Bedroom Plus 5
Separate Den/Office N
Interior
Interior Features See Remarks, 9+ Flat Ceilings, No Interior Steps, Kitchen Island, Pantry, 3/4 Bath Master Bdrm, Double Vanity, High Speed Internet, Granite Counters
Heating Floor Furnace, Wall Furnace, Propane
Cooling Evaporative Cooling
Flooring Carpet, Tile
Fireplaces Type 3+ Fireplace, Exterior Fireplace, Fire Pit, Living Room, Master Bedroom, Gas
Fireplace Yes
Window Features Double Pane Windows
SPA Heated,Private
Exterior
Exterior Feature Covered Patio(s), Patio, Private Yard, Built-in Barbecue, Separate Guest House
Garage Dir Entry frm Garage, Electric Door Opener, Separate Strge Area
Garage Spaces 3.0
Garage Description 3.0
Fence See Remarks
Pool Heated, Private
Utilities Available Other (See Remarks)
Amenities Available Rental OK (See Rmks)
Waterfront No
Roof Type Reflective Coating,Foam,Rolled/Hot Mop
Parking Type Dir Entry frm Garage, Electric Door Opener, Separate Strge Area
Private Pool Yes
Building
Lot Description Sprinklers In Rear, Desert Front, Grass Back
Story 1
Builder Name Unknown
Sewer Septic in & Cnctd, Septic Tank
Water Well - Pvtly Owned
Architectural Style Spanish
Structure Type Covered Patio(s),Patio,Private Yard,Built-in Barbecue, Separate Guest House
Schools
Elementary Schools Other
Middle Schools Other
High Schools Other
School District Sedona-Oak Creek Joint Unified District
Others
HOA Fee Include Other (See Remarks)
Senior Community No
Tax ID 405-33-013
Ownership Fee Simple
Acceptable Financing CTL, Conventional
Horse Property N
Listing Terms CTL, Conventional
Financing Cash
Read Less Info
Want to know what your home might be worth? Contact us for a FREE valuation!

Our team is ready to help you sell your home for the highest possible price ASAP

Copyright 2024 Arizona Regional Multiple Listing Service, Inc. All rights reserved.
Bought with Non-MLS Office

"My job is to find and attract mastery-based agents to the office, protect the culture, and make sure everyone is happy! "
42201 N 41st Dr Suite B144, Anthem, AZ, 85086, United States






