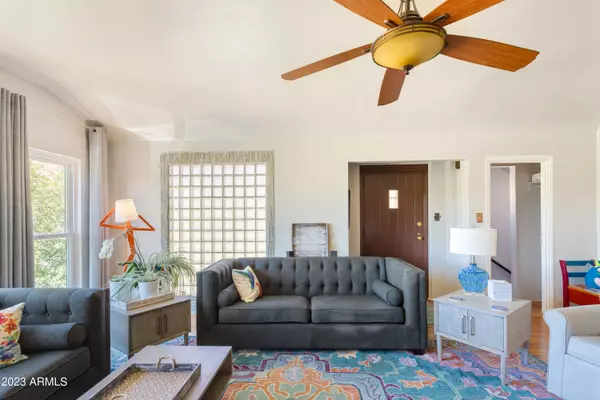$455,000
$495,000
8.1%For more information regarding the value of a property, please contact us for a free consultation.
3 Beds
2 Baths
2,026 SqFt
SOLD DATE : 04/30/2024
Key Details
Sold Price $455,000
Property Type Single Family Home
Sub Type Single Family - Detached
Listing Status Sold
Purchase Type For Sale
Square Footage 2,026 sqft
Price per Sqft $224
Subdivision Warren
MLS Listing ID 6611528
Sold Date 04/30/24
Style Ranch
Bedrooms 3
HOA Y/N No
Originating Board Arizona Regional Multiple Listing Service (ARMLS)
Year Built 1941
Annual Tax Amount $1,702
Tax Year 2022
Lot Size 0.274 Acres
Acres 0.27
Property Description
PRICE REDUCTION 40K:
Step into timeless elegance with this Art Deco treasure in Bisbee's Mansion District. Built for Dr. Hicks in 1941, the home blends history and modern comfort. Red oak floors lead past energy efficient Milgard windows. The updated kitchen marries historical style with modern features like Energy Star appliances and Corian counters. The primary bedroom extends to a screened porch. Ideal for nights lulled by desert breezes. Outside, take in the views from a terraced yard and stargazer's dream patio. A multi-use, climate-controlled basement adds utility, storage and versatility for art studio or home gym. Original hand-drawn blueprints lend authenticity. A fully enclosed backyard ensures privacy. Plenty of room to garden. A true entertainers' delight. A must-see!
Location
State AZ
County Cochise
Community Warren
Direction From Bisbee Road turn left on Cole (Copper Queen Hospital). Go past E and W Vista. Home will be on the right. Corner lot of Cole and Oliver Circle.
Rooms
Other Rooms Arizona RoomLanai
Basement Finished, Walk-Out Access, Partial
Master Bedroom Not split
Den/Bedroom Plus 4
Separate Den/Office Y
Interior
Interior Features Drink Wtr Filter Sys, 3/4 Bath Master Bdrm, High Speed Internet
Heating Natural Gas
Cooling Refrigeration, Evaporative Cooling, Ceiling Fan(s)
Flooring Tile, Wood
Fireplaces Type 1 Fireplace, Living Room
Fireplace Yes
Window Features Vinyl Frame,ENERGY STAR Qualified Windows,Double Pane Windows,Low Emissivity Windows
SPA None
Exterior
Exterior Feature Covered Patio(s), Patio, Private Yard
Fence Block, Concrete Panel, Wire
Pool None
Landscape Description Irrigation Front
Community Features Tennis Court(s)
Utilities Available APS, SW Gas
Amenities Available None
Waterfront No
View Mountain(s)
Roof Type Composition,Rolled/Hot Mop
Private Pool No
Building
Lot Description Corner Lot, Grass Front, Irrigation Front
Story 2
Builder Name Unknown
Sewer Public Sewer
Water Pvt Water Company
Architectural Style Ranch
Structure Type Covered Patio(s),Patio,Private Yard
Schools
Elementary Schools Lowell School - Bisbee
Middle Schools Lowell School - Bisbee
High Schools Bisbee High School
School District Bisbee Unified District
Others
HOA Fee Include No Fees
Senior Community No
Tax ID 101-03-020
Ownership Fee Simple
Acceptable Financing Conventional, VA Loan
Horse Property N
Listing Terms Conventional, VA Loan
Financing Other
Read Less Info
Want to know what your home might be worth? Contact us for a FREE valuation!

Our team is ready to help you sell your home for the highest possible price ASAP

Copyright 2024 Arizona Regional Multiple Listing Service, Inc. All rights reserved.
Bought with HomeSmart

"My job is to find and attract mastery-based agents to the office, protect the culture, and make sure everyone is happy! "
42201 N 41st Dr Suite B144, Anthem, AZ, 85086, United States






