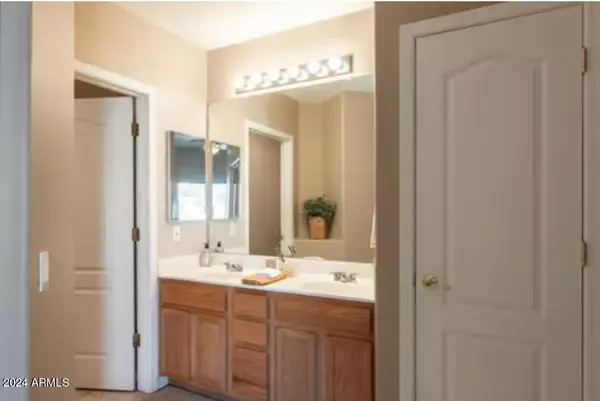$385,000
$385,000
For more information regarding the value of a property, please contact us for a free consultation.
3 Beds
2 Baths
1,353 SqFt
SOLD DATE : 04/30/2024
Key Details
Sold Price $385,000
Property Type Townhouse
Sub Type Townhouse
Listing Status Sold
Purchase Type For Sale
Square Footage 1,353 sqft
Price per Sqft $284
Subdivision Peoria Estates Condominium
MLS Listing ID 6686006
Sold Date 04/30/24
Bedrooms 3
HOA Fees $169/mo
HOA Y/N Yes
Originating Board Arizona Regional Multiple Listing Service (ARMLS)
Year Built 2003
Annual Tax Amount $1,285
Tax Year 2023
Lot Size 1,760 Sqft
Acres 0.04
Property Description
A charming 3-bedroom, 2.5-bath single-level townhouse in the prestigious Peoria Estates, situated in an upscale gated community. This property boasts a spacious front yard, just 40 steps away from the pool and walking trails, and conveniently located next to Spring Training facilities and the renowned P83 entertainment district. Recently painted walls, like-new appliances, a quaint artificial turf backyard, and new tiled floors complement the wonderful carpeting throughout the home. Don't miss the opportunity to own this delightful townhouse in a prime location with modern amenities and easy access to leisure and entertainment options.
If buyer wishes they can purchase all fully furnished designer contents. From everything from framed art to sofa, to bedroom dressers to to television sets, velvet headboards to dinner plates, and patio sets. This all-inclusive package saves time, effort, and money, ensuring a cohesive and stylish living space without the stress of furnishing it yourself. Simplify your life and elevate your living space with a fully furnished designer package.
The price for all contents is only 10k!
Location
State AZ
County Maricopa
Community Peoria Estates Condominium
Direction West on Greenway, north on 80th Ave., west on Zoe, north on Hidden Valley, southeast on Carolina.
Rooms
Den/Bedroom Plus 3
Separate Den/Office N
Interior
Interior Features Eat-in Kitchen, Breakfast Bar, Furnished(See Rmrks), Pantry, Double Vanity, Full Bth Master Bdrm
Heating Electric
Cooling Refrigeration, Ceiling Fan(s)
Flooring Carpet, Tile
Fireplaces Number No Fireplace
Fireplaces Type None
Fireplace No
SPA None
Exterior
Exterior Feature Covered Patio(s)
Garage Spaces 2.0
Garage Description 2.0
Fence Block
Pool None
Community Features Gated Community, Community Pool
Utilities Available SRP
Amenities Available Management
Roof Type Tile
Private Pool No
Building
Story 1
Builder Name unknown
Sewer Public Sewer
Water City Water
Structure Type Covered Patio(s)
New Construction No
Schools
Elementary Schools Paseo Verde Elementary School
Middle Schools Paseo Verde Elementary School
High Schools Centennial High School
School District Peoria Unified School District
Others
HOA Name Peoria Estates
HOA Fee Include Maintenance Grounds
Senior Community No
Tax ID 200-53-431
Ownership Condominium
Acceptable Financing Conventional, FHA
Horse Property N
Listing Terms Conventional, FHA
Financing Conventional
Read Less Info
Want to know what your home might be worth? Contact us for a FREE valuation!

Our team is ready to help you sell your home for the highest possible price ASAP

Copyright 2025 Arizona Regional Multiple Listing Service, Inc. All rights reserved.
Bought with HomeSmart
"My job is to find and attract mastery-based agents to the office, protect the culture, and make sure everyone is happy! "
42201 N 41st Dr Suite B144, Anthem, AZ, 85086, United States






