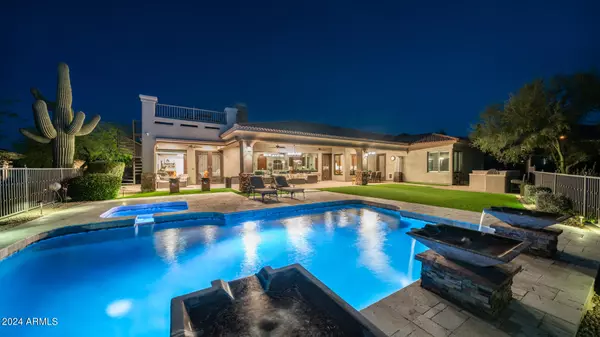$1,950,000
$1,950,000
For more information regarding the value of a property, please contact us for a free consultation.
5 Beds
4 Baths
3,899 SqFt
SOLD DATE : 05/01/2024
Key Details
Sold Price $1,950,000
Property Type Single Family Home
Sub Type Single Family - Detached
Listing Status Sold
Purchase Type For Sale
Square Footage 3,899 sqft
Price per Sqft $500
Subdivision Las Sendas
MLS Listing ID 6681666
Sold Date 05/01/24
Style Santa Barbara/Tuscan
Bedrooms 5
HOA Fees $164/qua
HOA Y/N Yes
Originating Board Arizona Regional Multiple Listing Service (ARMLS)
Year Built 2003
Annual Tax Amount $9,151
Tax Year 2023
Lot Size 0.799 Acres
Acres 0.8
Property Description
Indulge in the exquisite beauty of Arizona's desert landscape from this meticulously renovated Las Sendas custom home in the gated enclave of Hidden Canyon. Breathtaking views of spectacular sunsets & city lights cast a spellbinding glow across the luxurious interiors creating a magical feeling throughout the home. Outside, the resort-inspired backyard beckons with its promise of leisure and relaxation. Lounge beneath the shade of an expansive covered patio, or take a refreshing dip in the negative edge heated pool and spa with cascading waterfalls. Fire up the built-in BBQ for al fresco dining and enjoy the ease of low-maintenance turf.
Ascend to the observation deck, where the enchantment of the desert unfolds before your eyes. This home is a rare gem! Experience the epitome of desert living in this remarkable Las Sendas retreat, where every detail has been meticulously curated to elevate your lifestyle to new heights!
Step through the majestic front door into the grandeur of the great room that opens to the kitchen and dining spaces. A striking wall of glass invites the outside in, bathing the space in natural light & framing the mesmerizing vistas. The stacked stone gas fireplace, beamed ceilings, and custom entertainment wall create a comfortable, modern ambiance.
Prepare to be captivated by the remodeled kitchen, where culinary dreams come to life amidst sleek quartz counters, a custom copper hood, and an artisanal tile backsplash that stretches to the ceiling. Well equipped with a dual-fuel Viking 6-burner range, convenient pot filler, built-in refrigerator, and walk-in pantry, this kitchen is ready to entertain. The huge island with ample seating for 6, casual dining space, and bar/buffet area all beckon guests and offer a space for everyone to feel at home.
With two new high efficiency, 18 SEER & green certified HVAC systems, 2 newer water heaters, water softener, R/O, central vac, updated tile flooring, designer bathrooms, large closets, and a 3 car garage with a separate 120 sf storage room/workshop, this home offers unparalleled comfort and convenience at every turn.
The community of Las Sendas offers great amenities including pools, pickleball, tennis, bocce, parks, and miles of hiking and biking trails. Located just minutes to the 202 freeway, 20 minutes to both the Sky Harbor and Mesa Gateway Airports, and a short drive to the Salt River and Saguaro Lake.
Location
State AZ
County Maricopa
Community Las Sendas
Direction East on Eagle Crest; Left on Las Sendas Mountain; Left on Terra Mesa to Copper Canyon Gate, Through gate & left on Copper Canyon; Right on Summit Trail
Rooms
Other Rooms Great Room
Master Bedroom Split
Den/Bedroom Plus 5
Separate Den/Office N
Interior
Interior Features Breakfast Bar, 9+ Flat Ceilings, Central Vacuum, Drink Wtr Filter Sys, No Interior Steps, Soft Water Loop, Kitchen Island, Double Vanity, Separate Shwr & Tub, Tub with Jets, High Speed Internet, Granite Counters
Heating Natural Gas, ENERGY STAR Qualified Equipment
Cooling Refrigeration, Programmable Thmstat, Ceiling Fan(s), ENERGY STAR Qualified Equipment
Flooring Carpet, Tile, Wood
Fireplaces Type 1 Fireplace, Family Room, Gas
Fireplace Yes
Window Features Double Pane Windows,Low Emissivity Windows
SPA Heated,Private
Exterior
Exterior Feature Covered Patio(s), Patio, Private Street(s), Private Yard, Built-in Barbecue
Parking Features Attch'd Gar Cabinets, Dir Entry frm Garage, Electric Door Opener, Separate Strge Area
Garage Spaces 3.0
Garage Description 3.0
Fence Block, Wrought Iron
Pool Play Pool, Heated, Private
Community Features Gated Community, Pickleball Court(s), Community Spa Htd, Community Spa, Community Pool Htd, Community Pool, Golf, Tennis Court(s), Playground, Biking/Walking Path, Clubhouse, Fitness Center
Utilities Available SRP, City Gas
Amenities Available Club, Membership Opt, Management, Rental OK (See Rmks)
View City Lights, Mountain(s)
Roof Type Tile
Private Pool Yes
Building
Lot Description Sprinklers In Rear, Sprinklers In Front, Desert Front, Synthetic Grass Back, Auto Timer H2O Front, Auto Timer H2O Back
Story 1
Builder Name Dahl Custom Homes
Sewer Sewer in & Cnctd, Public Sewer
Water City Water
Architectural Style Santa Barbara/Tuscan
Structure Type Covered Patio(s),Patio,Private Street(s),Private Yard,Built-in Barbecue
New Construction No
Schools
Elementary Schools Las Sendas Elementary School
Middle Schools Fremont Junior High School
High Schools Red Mountain High School
School District Mesa Unified District
Others
HOA Name Las Sendas HOA
HOA Fee Include Maintenance Grounds,Street Maint
Senior Community No
Tax ID 219-18-809
Ownership Fee Simple
Acceptable Financing Conventional, VA Loan
Horse Property N
Listing Terms Conventional, VA Loan
Financing Cash
Read Less Info
Want to know what your home might be worth? Contact us for a FREE valuation!

Our team is ready to help you sell your home for the highest possible price ASAP

Copyright 2024 Arizona Regional Multiple Listing Service, Inc. All rights reserved.
Bought with eXp Realty

"My job is to find and attract mastery-based agents to the office, protect the culture, and make sure everyone is happy! "
42201 N 41st Dr Suite B144, Anthem, AZ, 85086, United States






