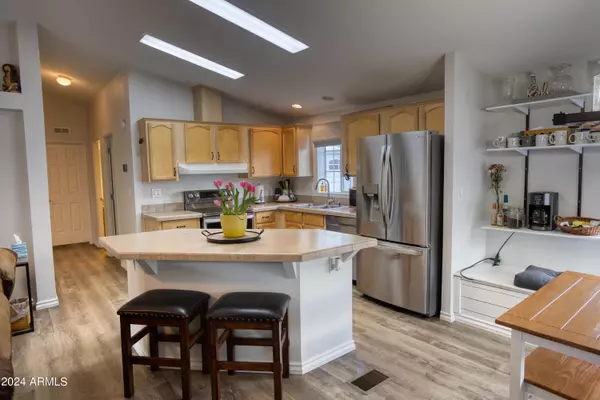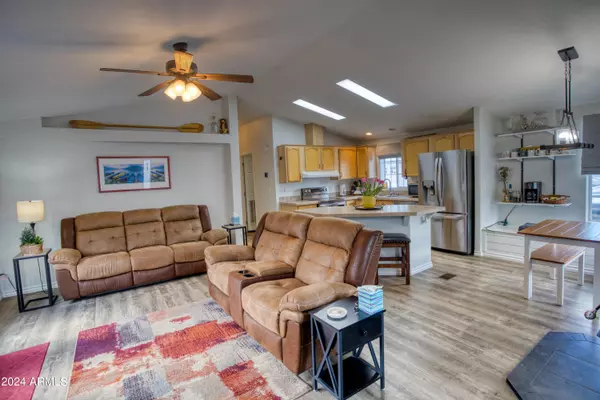$310,000
$315,000
1.6%For more information regarding the value of a property, please contact us for a free consultation.
2 Beds
2 Baths
1,153 SqFt
SOLD DATE : 05/02/2024
Key Details
Sold Price $310,000
Property Type Mobile Home
Sub Type Mfg/Mobile Housing
Listing Status Sold
Purchase Type For Sale
Square Footage 1,153 sqft
Price per Sqft $268
Subdivision Lot 15 Wolf Pines Unit 1
MLS Listing ID 6680948
Sold Date 05/02/24
Bedrooms 2
HOA Fees $17/ann
HOA Y/N Yes
Originating Board Arizona Regional Multiple Listing Service (ARMLS)
Year Built 2003
Annual Tax Amount $814
Tax Year 2023
Lot Size 10,628 Sqft
Acres 0.24
Property Description
Wonderful opportunity to own in the scenic Wolf Pines community conveniently located within walking distance to Show Low Lake & short 5 mile drive to Show Low & Pinetop. Very cozy 2 bed 2 bath w/additional 12x12 room (w/access door to backyard) currently used as an office but could fill many other needs. Spacious kitchen w/island & plenty of counter space & cabinets with pantry that opens to the great room with vaulted ceilings, wood burning fireplace and new door w/access to side yard. Waterproof laminate flooring throughout with neutral interior paint. Large .24-acre lot with an 18-foot-wide RV gate. Attached full sized 2 car garage with opener and concrete driveway. Community itself has wooded areas with walking paths and all streets are paved. Property could be sold fully furnished.
Location
State AZ
County Navajo
Community Lot 15 Wolf Pines Unit 1
Direction From Show Low Lake Road turn West on Wolf Pines Drive...continue straight....left on Red Squirrel...Property on the right.
Rooms
Other Rooms Great Room
Master Bedroom Not split
Den/Bedroom Plus 3
Separate Den/Office Y
Interior
Interior Features Eat-in Kitchen, Breakfast Bar, Drink Wtr Filter Sys, No Interior Steps, Vaulted Ceiling(s), Kitchen Island, Pantry, Full Bth Master Bdrm
Heating Floor Furnace, Wall Furnace
Cooling Programmable Thmstat, Ceiling Fan(s)
Flooring Laminate
Fireplaces Type 1 Fireplace, Family Room
Fireplace Yes
SPA None
Exterior
Parking Features Electric Door Opener, RV Gate
Garage Spaces 2.0
Carport Spaces 2
Garage Description 2.0
Fence Wood
Pool None
Community Features Biking/Walking Path
Utilities Available City Electric
Amenities Available FHA Approved Prjct, Management, Rental OK (See Rmks), VA Approved Prjct
Roof Type Composition
Private Pool No
Building
Lot Description Gravel/Stone Front, Gravel/Stone Back
Story 1
Builder Name Cavco
Sewer Public Sewer
Water City Water
New Construction No
Schools
Elementary Schools Out Of Maricopa Cnty
Middle Schools Out Of Maricopa Cnty
High Schools Out Of Maricopa Cnty
School District Blue Ridge Unified District
Others
HOA Name Wolf Pines
HOA Fee Include Maintenance Grounds
Senior Community No
Tax ID 212-67-015
Ownership Fee Simple
Acceptable Financing Conventional, FHA, USDA Loan, VA Loan
Horse Property N
Listing Terms Conventional, FHA, USDA Loan, VA Loan
Financing Cash
Read Less Info
Want to know what your home might be worth? Contact us for a FREE valuation!

Our team is ready to help you sell your home for the highest possible price ASAP

Copyright 2024 Arizona Regional Multiple Listing Service, Inc. All rights reserved.
Bought with Non-MLS Office
"My job is to find and attract mastery-based agents to the office, protect the culture, and make sure everyone is happy! "
42201 N 41st Dr Suite B144, Anthem, AZ, 85086, United States






