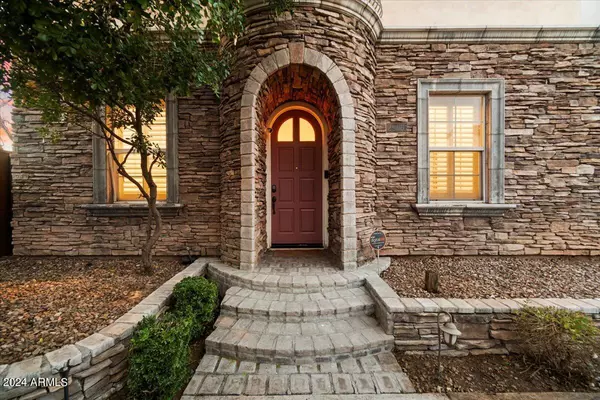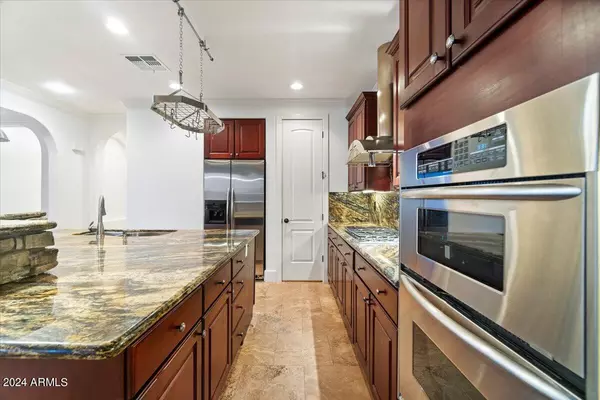$673,000
$673,000
For more information regarding the value of a property, please contact us for a free consultation.
3 Beds
2.5 Baths
2,335 SqFt
SOLD DATE : 05/03/2024
Key Details
Sold Price $673,000
Property Type Single Family Home
Sub Type Single Family - Detached
Listing Status Sold
Purchase Type For Sale
Square Footage 2,335 sqft
Price per Sqft $288
Subdivision Artisan Commons
MLS Listing ID 6653393
Sold Date 05/03/24
Style Santa Barbara/Tuscan
Bedrooms 3
HOA Fees $176/mo
HOA Y/N Yes
Originating Board Arizona Regional Multiple Listing Service (ARMLS)
Year Built 2004
Annual Tax Amount $2,737
Tax Year 2023
Lot Size 2,978 Sqft
Acres 0.07
Property Description
Price just reduced over $25K! Tucked away at the end of 48th Pl - adjacent to green space and off-leash dog park is a property with old-world tuscan feel and character, but with the modern luxuries. Stacked stone entry - moulded concrete cuffing - rounded doors - dimensional copings & crown moulding bring your eye from down, around and up the north facing window-lined walls. The north facing courtyard windows provide soft natural lighting that bounces throughout the living, dining, and kitchen areas. Your kitchen is grand, there is both no shortage of counter space nor is there shortage of storage, with large pantry closet and L-lined cabinets surrounding a large and unique, yet tasteful, granite island with kitchen sink and three-person breakfast bar seating area. Kitchen flows naturally into the breakfast nook. and living space as it sits at a triangular point between the two rooms. Outdoor courtyard has mature green shrubs, swirled paver design, a built-in BBQ, and lava-rock fire and fountain pit feature. Extra downstairs areas include a formal dining area, a small open flex space, perfect for an office desk and chair. Upstairs you have the three bedrooms and loft separating the owner's suite from the two guest bedrooms. Laundry is also conveniently located upstairs with the bedrooms. Owner's suite is perfectly sized with vaulted ceiling en-suite bathroom which has dual vanity corian counters and sink, a jacuzzi jet tub, walk-in shower, private toilet room and a graciously sized walk-in closet. Out of the owner's suite, past the loft you find the washer and dry pantry followed by the guest quarters where the two guest bedrooms sandwich the hall guest bathroom with guests dual vanity sinks and a private toilet & shower room.
Location
State AZ
County Maricopa
Community Artisan Commons
Direction From 48th St & Thomas - North on 48th St - East on Collingwood Pl - South on 48th Pl - Subject Property on Right.
Rooms
Other Rooms Loft, Great Room
Master Bedroom Upstairs
Den/Bedroom Plus 5
Separate Den/Office Y
Interior
Interior Features Upstairs, Breakfast Bar, 9+ Flat Ceilings, Vaulted Ceiling(s), Kitchen Island, Pantry, Double Vanity, Full Bth Master Bdrm, Separate Shwr & Tub, Tub with Jets, High Speed Internet, Granite Counters
Heating Electric, Ceiling
Cooling Refrigeration, Ceiling Fan(s)
Flooring Carpet, Stone
Fireplaces Type 1 Fireplace, Exterior Fireplace
Fireplace Yes
Window Features Dual Pane,Vinyl Frame
SPA None
Exterior
Exterior Feature Patio, Private Yard, Built-in Barbecue
Garage Dir Entry frm Garage, Electric Door Opener
Garage Spaces 2.0
Garage Description 2.0
Fence Block
Pool None
Community Features Gated Community, Community Spa Htd, Community Pool Htd, Biking/Walking Path
Utilities Available SRP, SW Gas
Amenities Available Management, Rental OK (See Rmks)
Waterfront No
Roof Type Tile
Accessibility Mltpl Entries/Exits, Lever Handles, Hard/Low Nap Floors, Bath Lever Faucets
Parking Type Dir Entry frm Garage, Electric Door Opener
Private Pool No
Building
Lot Description Desert Back, Desert Front, Gravel/Stone Front, Gravel/Stone Back
Story 2
Builder Name Artisan
Sewer Public Sewer
Water City Water
Architectural Style Santa Barbara/Tuscan
Structure Type Patio,Private Yard,Built-in Barbecue
Schools
Elementary Schools Tavan Elementary School
Middle Schools Ingleside Middle School
High Schools Arcadia High School
School District Scottsdale Unified District
Others
HOA Name Artisan Commons
HOA Fee Include Insurance,Maintenance Grounds,Trash
Senior Community No
Tax ID 128-15-085
Ownership Fee Simple
Acceptable Financing Conventional
Horse Property N
Listing Terms Conventional
Financing Conventional
Read Less Info
Want to know what your home might be worth? Contact us for a FREE valuation!

Our team is ready to help you sell your home for the highest possible price ASAP

Copyright 2024 Arizona Regional Multiple Listing Service, Inc. All rights reserved.
Bought with Real Broker

"My job is to find and attract mastery-based agents to the office, protect the culture, and make sure everyone is happy! "
42201 N 41st Dr Suite B144, Anthem, AZ, 85086, United States






