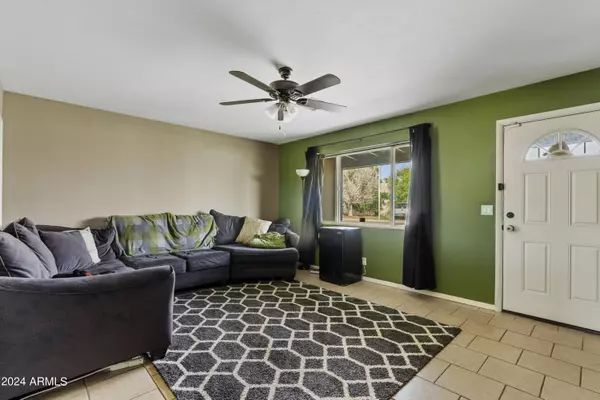$365,000
$365,000
For more information regarding the value of a property, please contact us for a free consultation.
3 Beds
1.75 Baths
1,462 SqFt
SOLD DATE : 05/07/2024
Key Details
Sold Price $365,000
Property Type Single Family Home
Sub Type Single Family - Detached
Listing Status Sold
Purchase Type For Sale
Square Footage 1,462 sqft
Price per Sqft $249
Subdivision Westown 4 Lot 373-502, Trs A & B
MLS Listing ID 6680749
Sold Date 05/07/24
Style Ranch
Bedrooms 3
HOA Y/N No
Originating Board Arizona Regional Multiple Listing Service (ARMLS)
Year Built 1960
Annual Tax Amount $919
Tax Year 2023
Lot Size 6,536 Sqft
Acres 0.15
Property Sub-Type Single Family - Detached
Property Description
Nestled in the heart of the vibrant city of Phoenix, this single-story provides 3 bedrooms and 1.75 bathrooms, offering a perfect blend of comfort, style, and convenience. The heart of this home, the kitchen, has been beautifully updated with black cabinetry, a new dishwasher, and updated lighting. Adjacent to the kitchen, the living spaces flow seamlessly, providing a perfect setting for both relaxation and entertaining. As you travel through the home, the primary bedroom features an en-suite bath for added privacy and convenience. The new bathroom vanities in both bathrooms add a touch of elegance and sophistication. Step outside to discover a low-maintenance backyard oasis, where artificial turf provides a lush, green appearance year-round without the upkeep. It's an ideal space f... for outdoor gatherings, relaxation, or simply enjoying the beautiful Phoenix weather. You'll also find a shed that is the perfect man cave, she shed, or storage space!
Additional features include a newer HVAC system ensuring your comfort no matter the season, and the peace of mind that comes with no HOA obligations. The home's exterior has also been freshly painted, enhancing its curb appeal and welcoming you into this lovely abode. New door hardware, water heater, smoke and carbon monoxide detectors, fans & lighting, are just a few updates to note as these sellers have meticulously cared for their home! Don't miss this opportunity to make this home yours!!
Location
State AZ
County Maricopa
Community Westown 4 Lot 373-502, Trs A & B
Direction From the I-17: West on Cactus to 31st Ave, North on 31st Ave, West on Columbine to the home on your left!
Rooms
Other Rooms Family Room
Master Bedroom Not split
Den/Bedroom Plus 3
Separate Den/Office N
Interior
Interior Features Eat-in Kitchen, Breakfast Bar, No Interior Steps, 3/4 Bath Master Bdrm, High Speed Internet, Laminate Counters
Heating Electric
Cooling Refrigeration
Flooring Tile
Fireplaces Number No Fireplace
Fireplaces Type None
Fireplace No
Window Features Dual Pane,ENERGY STAR Qualified Windows
SPA None
Exterior
Exterior Feature Covered Patio(s), Storage
Parking Features Dir Entry frm Garage, Electric Door Opener
Garage Spaces 2.0
Garage Description 2.0
Fence Block
Pool None
Community Features Playground
Utilities Available APS
Amenities Available None
Roof Type Composition
Private Pool No
Building
Lot Description Gravel/Stone Front, Gravel/Stone Back, Synthetic Grass Frnt, Synthetic Grass Back
Story 1
Builder Name Staggs
Sewer Public Sewer
Water City Water
Architectural Style Ranch
Structure Type Covered Patio(s),Storage
New Construction No
Schools
Elementary Schools Saguaro Elementary School
Middle Schools Cholla Complex
High Schools Moon Valley High School
School District Glendale Union High School District
Others
HOA Fee Include No Fees
Senior Community No
Tax ID 149-42-058
Ownership Fee Simple
Acceptable Financing Conventional, FHA, VA Loan
Horse Property N
Listing Terms Conventional, FHA, VA Loan
Financing Conventional
Read Less Info
Want to know what your home might be worth? Contact us for a FREE valuation!

Our team is ready to help you sell your home for the highest possible price ASAP

Copyright 2025 Arizona Regional Multiple Listing Service, Inc. All rights reserved.
Bought with eXp Realty
"My job is to find and attract mastery-based agents to the office, protect the culture, and make sure everyone is happy! "
42201 N 41st Dr Suite B144, Anthem, AZ, 85086, United States






