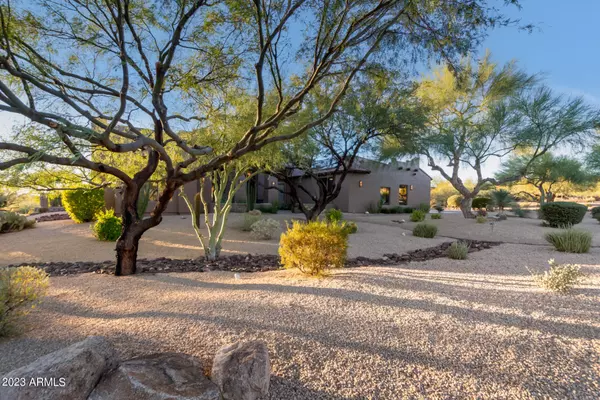$2,100,000
$2,195,000
4.3%For more information regarding the value of a property, please contact us for a free consultation.
4 Beds
3.5 Baths
4,081 SqFt
SOLD DATE : 05/09/2024
Key Details
Sold Price $2,100,000
Property Type Single Family Home
Sub Type Single Family - Detached
Listing Status Sold
Purchase Type For Sale
Square Footage 4,081 sqft
Price per Sqft $514
Subdivision Boulder Heights; Vista Valle
MLS Listing ID 6633260
Sold Date 05/09/24
Style Territorial/Santa Fe
Bedrooms 4
HOA Fees $20/ann
HOA Y/N Yes
Originating Board Arizona Regional Multiple Listing Service (ARMLS)
Year Built 2003
Annual Tax Amount $4,707
Tax Year 2023
Lot Size 1.867 Acres
Acres 1.87
Property Description
Experience Southwest opulence in this North Scottsdale dream home! Poised on a nearly 2-acre expansive lot, the panoramic view corridor captures stunning city lights and sunsets, providing a daily spectacle for those with a taste for the exquisite. Meticulously maintained and upgraded, this custom-designed residence features a modernized kitchen newer with top-of-the-line appliances, elevating it to a culinary masterpiece. Additional highlights include newer cabinetry, extra-thick granite counters, and a spacious island with abundant storage. The generously sized primary suite, boasting a two-sided fireplace, offers a serene retreat with a jacuzzi tub for ultimate relaxation. You can live here and have a MIRABEL Golf Club membership since it's close by and easy to get to. Unleash the full potential of the family room, cleverly divided to host a hobby room, exercise studio, or art space, defined by custom-built walls and a wine tower/fridge. Artful details grace every corner, from the powder room's statement sink to the charming Vega beams and art niches, infusing territorial charm. The residence boasts a sophisticated sound system, both indoor and outdoor, setting the perfect ambiance for any occasion. LED lighting, featuring new transformers, illuminates the home, accentuating its architectural beauty.
The expanded and widened garage, a car enthusiast's dream, showcases built-ins, newer 10-foot doors, and gleaming epoxy flooring. One bay currently serves as a Man-Cave. Step into a resort-like oasis with a negative-edge pebbletec finished pool and spa, seamlessly blending into the open space, inviting cozy winter months and establishing this backyard as a year-round haven.
This home boasts an 18 KW Tesla solar panel system, fully owned, with two backup batteries and a 220AMP for electrically charged cars. Practical enhancements include elastomeric coating on flat roof surfaces in the last 2 years, a freshly painted exterior, an additional 10-foot extension of the paver driveway for added convenience, and a drainage system for monsoon season overflow. Retractable awnings shield covered patio areas from the summer sun.
Nestled in a tranquil community adjacent to Mirabel and Desert Mountain, this slice of paradise offers the luxury lifestyle you desire without the high fees. Explore the comprehensive list of seller enhancements in the documents tab. Whether you choose to reside in this private haven year-round or make it your part-time retreat, this home stands as a true gem in the desert landscape.
Location
State AZ
County Maricopa
Community Boulder Heights; Vista Valle
Direction East to Lone Mountain (east of Desert Mountain), south to Joy Ranch Rd, east on Joy Ranch to Boulder View Rd, north on Boulder View to home on left.
Rooms
Other Rooms Separate Workshop, Family Room
Den/Bedroom Plus 5
Separate Den/Office Y
Interior
Interior Features Eat-in Kitchen, Breakfast Bar, Central Vacuum, Drink Wtr Filter Sys, Fire Sprinklers, No Interior Steps, Soft Water Loop, Vaulted Ceiling(s), Wet Bar, Kitchen Island, Pantry, Bidet, Double Vanity, Full Bth Master Bdrm, Separate Shwr & Tub, Tub with Jets, High Speed Internet, Granite Counters
Heating Natural Gas
Cooling Refrigeration, Ceiling Fan(s)
Flooring Stone
Fireplaces Type 2 Fireplace, Two Way Fireplace, Family Room, Master Bedroom, Gas
Fireplace Yes
Window Features Dual Pane,Mechanical Sun Shds,Tinted Windows
SPA Heated,Private
Exterior
Exterior Feature Balcony, Covered Patio(s), Patio, Built-in Barbecue
Garage Attch'd Gar Cabinets, Dir Entry frm Garage, Electric Door Opener, Extnded Lngth Garage, Over Height Garage, Side Vehicle Entry
Garage Spaces 3.0
Garage Description 3.0
Fence Wrought Iron
Pool Heated, Private
Utilities Available APS, SW Gas
Amenities Available Management
Waterfront No
View City Lights, Mountain(s)
Roof Type Tile,Foam
Parking Type Attch'd Gar Cabinets, Dir Entry frm Garage, Electric Door Opener, Extnded Lngth Garage, Over Height Garage, Side Vehicle Entry
Private Pool Yes
Building
Lot Description Sprinklers In Rear, Sprinklers In Front, Desert Back, Desert Front, Synthetic Grass Back, Auto Timer H2O Front, Auto Timer H2O Back
Story 1
Builder Name Custom
Sewer Public Sewer
Water City Water
Architectural Style Territorial/Santa Fe
Structure Type Balcony,Covered Patio(s),Patio,Built-in Barbecue
Schools
Elementary Schools Black Mountain Elementary School
Middle Schools Sonoran Trails Middle School
High Schools Cactus Shadows High School
School District Cave Creek Unified District
Others
HOA Name Vista Valle
HOA Fee Include Maintenance Grounds
Senior Community No
Tax ID 219-60-018
Ownership Fee Simple
Acceptable Financing Conventional
Horse Property N
Listing Terms Conventional
Financing Cash
Read Less Info
Want to know what your home might be worth? Contact us for a FREE valuation!

Our team is ready to help you sell your home for the highest possible price ASAP

Copyright 2024 Arizona Regional Multiple Listing Service, Inc. All rights reserved.
Bought with Russ Lyon Sotheby's International Realty

"My job is to find and attract mastery-based agents to the office, protect the culture, and make sure everyone is happy! "
42201 N 41st Dr Suite B144, Anthem, AZ, 85086, United States






