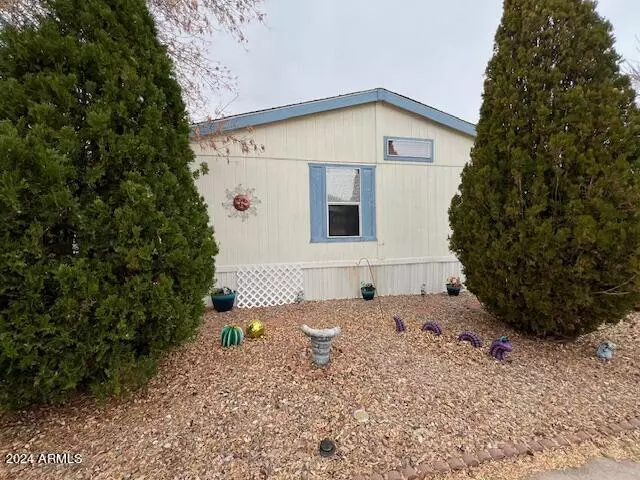$135,000
$136,900
1.4%For more information regarding the value of a property, please contact us for a free consultation.
3 Beds
2 Baths
1,920 SqFt
SOLD DATE : 05/13/2024
Key Details
Sold Price $135,000
Property Type Mobile Home
Sub Type Mfg/Mobile Housing
Listing Status Sold
Purchase Type For Sale
Square Footage 1,920 sqft
Price per Sqft $70
Subdivision Sierra Vista Village
MLS Listing ID 6661409
Sold Date 05/13/24
Bedrooms 3
HOA Y/N No
Originating Board Arizona Regional Multiple Listing Service (ARMLS)
Land Lease Amount 492.0
Year Built 2000
Annual Tax Amount $274
Tax Year 2023
Property Description
This is a very roomy house with an open floor plan between living room, dining room and kitchen. All the rooms are very nice size with a dedicated laundry room as you enter the home from the carport, 3 bedrooms, 2 bathrooms, garden tub and separate walk-in shower in primary bathroom, walk-in closet in primary bedroom, kitchen has an island and breakfast bar, gas stove, dishwasher, garbage disposal, pantry closet, laminate floor throughout, ceiling fan in every room, chain link fence in back, 2 sheds, patio, central a/c. Come see for yourself how large this home is.
Location
State AZ
County Cochise
Community Sierra Vista Village
Direction E Hwy 90, pass hospital, pass Schrader Rd, next right (south) into park, left (east) at stop sign, right (south) at stop sign, follow road, house on right (west).
Rooms
Master Bedroom Split
Den/Bedroom Plus 3
Separate Den/Office N
Interior
Interior Features Breakfast Bar, Vaulted Ceiling(s), Pantry, Double Vanity, Full Bth Master Bdrm, Separate Shwr & Tub
Heating Natural Gas
Cooling Refrigeration
Flooring Laminate
Fireplaces Number No Fireplace
Fireplaces Type None
Fireplace No
Window Features Skylight(s),Double Pane Windows
SPA None
Exterior
Exterior Feature Patio, Private Street(s), Screened in Patio(s), Storage
Garage Side Vehicle Entry
Carport Spaces 2
Fence Chain Link
Pool None
Community Features Gated Community, Community Spa Htd, Community Spa, Community Pool Htd, Community Pool, Coin-Op Laundry, Playground, Biking/Walking Path, Clubhouse, Fitness Center
Utilities Available SSVEC, SW Gas
Amenities Available Management
Waterfront No
Roof Type Composition
Parking Type Side Vehicle Entry
Private Pool No
Building
Lot Description Alley, Desert Back, Desert Front
Story 1
Builder Name Palm Harbor
Sewer Public Sewer
Water Shared Well
Structure Type Patio,Private Street(s),Screened in Patio(s),Storage
Schools
Elementary Schools Town & Country Elementary School
Middle Schools Joyce Clark Middle School
High Schools Buena High School
School District Sierra Vista Unified District
Others
HOA Fee Include Sewer,Maintenance Grounds,Street Maint,Trash,Water
Senior Community No
Tax ID 107-48-003-A
Ownership Leasehold
Acceptable Financing Conventional
Horse Property N
Listing Terms Conventional
Financing Cash
Special Listing Condition Owner Occupancy Req
Read Less Info
Want to know what your home might be worth? Contact us for a FREE valuation!

Our team is ready to help you sell your home for the highest possible price ASAP

Copyright 2024 Arizona Regional Multiple Listing Service, Inc. All rights reserved.
Bought with Arizona Homestores LLC

"My job is to find and attract mastery-based agents to the office, protect the culture, and make sure everyone is happy! "
42201 N 41st Dr Suite B144, Anthem, AZ, 85086, United States






