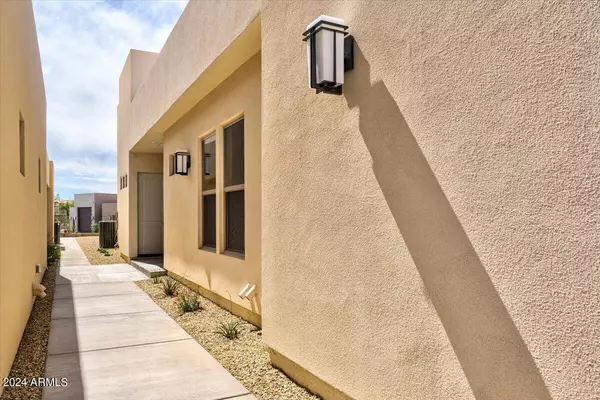$840,000
$849,750
1.1%For more information regarding the value of a property, please contact us for a free consultation.
3 Beds
4 Baths
2,050 SqFt
SOLD DATE : 05/16/2024
Key Details
Sold Price $840,000
Property Type Single Family Home
Sub Type Single Family - Detached
Listing Status Sold
Purchase Type For Sale
Square Footage 2,050 sqft
Price per Sqft $409
Subdivision The Ridge At Sailing Hawks
MLS Listing ID 6692915
Sold Date 05/16/24
Bedrooms 3
HOA Fees $194/mo
HOA Y/N Yes
Originating Board Arizona Regional Multiple Listing Service (ARMLS)
Year Built 2024
Annual Tax Amount $1,408
Tax Year 2023
Lot Size 5,800 Sqft
Acres 0.13
Property Sub-Type Single Family - Detached
Property Description
This is your exclusive opportunity to own brand new construction and a truly unique residence with an attached 43' RV Garage. As you step inside, soaring 14' ceilings add to the grandeur of this contemporary interior, adorned with stunning tile flooring throughout and an abundance of natural light from the large windows. The kitchen is a masterpiece in itself, featuring large, gorgeous granite countertops, gas stove, a full upgraded appliance package, and soft-close cabinets. The spacious main suite offers a haven of relaxation with a large walk-in closet, dual sinks, and an oversized walk-in tile shower. Two large guest rooms adjoined with a large shared bathroom, dual sinks, and a large tiled shower. 43' RV Garage, with a 14' door, + an oversized single car garage and half bath.
Location
State AZ
County Mohave
Community The Ridge At Sailing Hawks
Direction London Bridge Rd to Sailing Hawks Dr. Left into The Ridge. Turn right after you enter the gate, follow road around, home is #135 on the left.
Rooms
Other Rooms Family Room
Den/Bedroom Plus 3
Separate Den/Office N
Interior
Interior Features Breakfast Bar, 9+ Flat Ceilings, Fire Sprinklers, No Interior Steps, Kitchen Island, 3/4 Bath Master Bdrm, Double Vanity, Granite Counters
Heating Mini Split, Natural Gas
Cooling Refrigeration, Programmable Thmstat, Mini Split, Ceiling Fan(s)
Flooring Tile
Fireplaces Number No Fireplace
Fireplaces Type None
Fireplace No
Window Features Double Pane Windows
SPA Heated
Laundry WshrDry HookUp Only
Exterior
Exterior Feature Covered Patio(s), Patio, Private Street(s), RV Hookup
Parking Features Common
Garage Spaces 3.0
Garage Description 3.0
Fence None
Pool Heated
Community Features Gated Community, Community Spa Htd, Community Pool Htd
Utilities Available Unisource
Roof Type Rolled/Hot Mop
Private Pool Yes
Building
Lot Description Desert Back, Desert Front
Story 1
Unit Features Ground Level
Builder Name Acret Construction
Sewer Public Sewer
Water City Water
Structure Type Covered Patio(s),Patio,Private Street(s),RV Hookup
New Construction Yes
Schools
Elementary Schools Out Of Maricopa Cnty
Middle Schools Out Of Maricopa Cnty
High Schools Out Of Maricopa Cnty
School District Lake Havasu Unified District
Others
HOA Name Amy Telnes managemen
HOA Fee Include Maintenance Grounds
Senior Community No
Tax ID 115-35-035
Ownership Fee Simple
Acceptable Financing Conventional, 1031 Exchange, FHA, Owner May Carry, VA Loan
Horse Property N
Listing Terms Conventional, 1031 Exchange, FHA, Owner May Carry, VA Loan
Financing Other
Read Less Info
Want to know what your home might be worth? Contact us for a FREE valuation!

Our team is ready to help you sell your home for the highest possible price ASAP

Copyright 2025 Arizona Regional Multiple Listing Service, Inc. All rights reserved.
Bought with Non-MLS Office
"My job is to find and attract mastery-based agents to the office, protect the culture, and make sure everyone is happy! "
42201 N 41st Dr Suite B144, Anthem, AZ, 85086, United States






