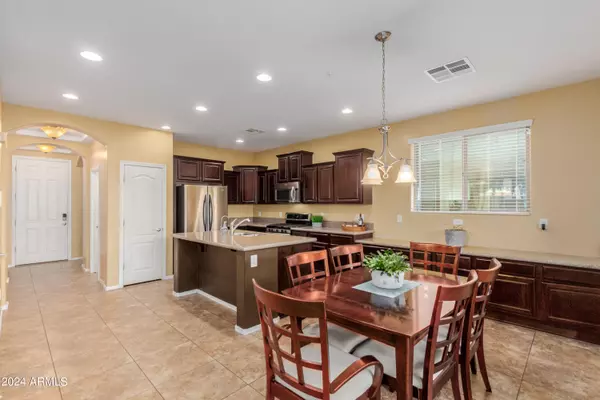$559,000
$559,000
For more information regarding the value of a property, please contact us for a free consultation.
4 Beds
2.5 Baths
2,178 SqFt
SOLD DATE : 05/23/2024
Key Details
Sold Price $559,000
Property Type Single Family Home
Sub Type Single Family - Detached
Listing Status Sold
Purchase Type For Sale
Square Footage 2,178 sqft
Price per Sqft $256
Subdivision Vistancia
MLS Listing ID 6689451
Sold Date 05/23/24
Bedrooms 4
HOA Fees $161/mo
HOA Y/N Yes
Originating Board Arizona Regional Multiple Listing Service (ARMLS)
Year Built 2010
Annual Tax Amount $2,215
Tax Year 2003
Lot Size 5,520 Sqft
Acres 0.13
Property Description
Welcome to your dream residence nestled within the prestigious gated community of Tapestry at Vistancia Village. This is the former model home subdivision where no two homes are the same and the streets are made of pavers! This home offers a lifestyle of unparalleled quality and convenience. This Shea home features 4 bedrooms, 2 1/2 baths, loft and a two-car garage, providing ample space for comfortable living & entertaining. No carpet (tile and vinyl plank flooring), surround sound & ceiling fans throughout. The primary bedroom features a separate tiled tub & shower and balcony that overlooks Peoria's city views. Step outside and enjoy the AZ sunsets while splashing around in your own private swimming pool. This home has OWNED SOLAR and located in the subdivision closest to Vistancia Village community's offerings which include a clubhouse (clubs & classes), 3 resort style pools, pickleball & tennis courts, indoor gymnasium, multiple parks with lush landscaping, scenic 3.5 mile walking trails, fitness room, game room, restaurants, shopping and golf! Less than 2.5 miles to the 303 freeway, you can easily connect to the rest of the Valley including 1-17 and TSMC.
Location
State AZ
County Maricopa
Community Vistancia
Direction 303 and Lone Mountain Parkway, Left on Sunset Point, Enter Round About SunRise Point 2nd exit. Left on Nadine through gate, Right on 124th Ln. Right on Morning Vista.
Rooms
Other Rooms Loft
Master Bedroom Split
Den/Bedroom Plus 5
Ensuite Laundry WshrDry HookUp Only
Separate Den/Office N
Interior
Interior Features Upstairs, Eat-in Kitchen, Fire Sprinklers, Kitchen Island, Pantry, Double Vanity, Separate Shwr & Tub, Granite Counters
Laundry Location WshrDry HookUp Only
Heating Natural Gas
Cooling Refrigeration, Programmable Thmstat, Ceiling Fan(s)
Flooring Vinyl, Tile
Fireplaces Number No Fireplace
Fireplaces Type None
Fireplace No
Window Features Sunscreen(s),Dual Pane
SPA None
Laundry WshrDry HookUp Only
Exterior
Exterior Feature Balcony, Covered Patio(s), Patio
Garage Dir Entry frm Garage, Electric Door Opener
Garage Spaces 2.0
Garage Description 2.0
Fence Block
Pool Private
Community Features Gated Community, Pickleball Court(s), Community Pool Htd, Community Pool, Golf, Tennis Court(s), Playground, Biking/Walking Path, Clubhouse
Amenities Available Management, Rental OK (See Rmks)
Waterfront No
View City Lights, Mountain(s)
Roof Type Tile
Parking Type Dir Entry frm Garage, Electric Door Opener
Private Pool Yes
Building
Lot Description Sprinklers In Rear, Sprinklers In Front, Desert Back, Desert Front, Grass Back, Auto Timer H2O Front, Auto Timer H2O Back
Story 2
Builder Name Shea
Sewer Public Sewer
Water City Water
Structure Type Balcony,Covered Patio(s),Patio
Schools
Elementary Schools Vistancia Elementary School
Middle Schools Vistancia Elementary School
High Schools Liberty High School
School District Peoria Unified School District
Others
HOA Name Vistancia Village
HOA Fee Include Maintenance Grounds
Senior Community No
Tax ID 503-89-113
Ownership Fee Simple
Acceptable Financing Conventional, FHA, VA Loan
Horse Property N
Listing Terms Conventional, FHA, VA Loan
Financing Conventional
Read Less Info
Want to know what your home might be worth? Contact us for a FREE valuation!

Our team is ready to help you sell your home for the highest possible price ASAP

Copyright 2024 Arizona Regional Multiple Listing Service, Inc. All rights reserved.
Bought with Keller Williams Realty Elite

"My job is to find and attract mastery-based agents to the office, protect the culture, and make sure everyone is happy! "
42201 N 41st Dr Suite B144, Anthem, AZ, 85086, United States






