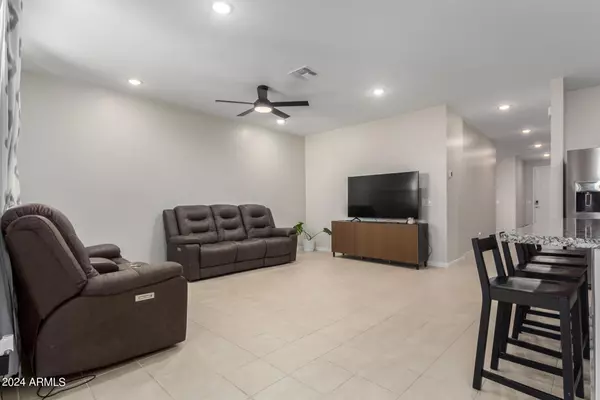$420,000
$424,900
1.2%For more information regarding the value of a property, please contact us for a free consultation.
4 Beds
2 Baths
1,832 SqFt
SOLD DATE : 05/24/2024
Key Details
Sold Price $420,000
Property Type Single Family Home
Sub Type Single Family - Detached
Listing Status Sold
Purchase Type For Sale
Square Footage 1,832 sqft
Price per Sqft $229
Subdivision Canyon Views
MLS Listing ID 6654952
Sold Date 05/24/24
Style Spanish
Bedrooms 4
HOA Fees $88/mo
HOA Y/N Yes
Originating Board Arizona Regional Multiple Listing Service (ARMLS)
Year Built 2023
Annual Tax Amount $143
Tax Year 2023
Lot Size 5,378 Sqft
Acres 0.12
Property Description
Huge $20K reduction! Discover contemporary living in this nearly new, energy-efficient residence. A 220 V CHARGING PORT for your electric car in the garage. With a seamless flow for both family and guests, the kitchen effortlessly integrates with the spacious great room, dining, and living areas. The stylish GRANITE ISLAND, offering ample seating. GAS STOVE for the cooking enthusiast .The primary suite is tucked away from the other three bedrooms.WIDE HALLWAYS add a custom touch, The covered back patio, overlooks the ZERO-SCAPE LANDSCAPING .with privacy a key feature. The backyard is PRE-PLUMBED FOR A FIREPIT, making it perfect for outdoor gatherings. Additional features include PRE-PLUMBED FOR WATER SOFTENER AND UTILITY SINK This master-planned community provides swift access to I-10 and Loop 303...
as well as proximity to shopping, restaurants, and the beauty of nature in the White Tank mountains. Enjoy sports courts, walking trails, playgrounds, ramadas, and the convenience of energy-efficient amenities that reduce utility bills - plus, there's space for your EV car. Welcome to a harmonious blend of style and efficiency.
Location
State AZ
County Maricopa
Community Canyon Views
Direction I-10 and Jackrabbit N on Jackrabbit to Montebello, W to 197th Ave, N to Badgett, W to Fabulous Home
Rooms
Den/Bedroom Plus 4
Separate Den/Office N
Interior
Interior Features 9+ Flat Ceilings, No Interior Steps, Kitchen Island, 3/4 Bath Master Bdrm, Double Vanity, High Speed Internet, Granite Counters
Heating Natural Gas, ENERGY STAR Qualified Equipment
Cooling Refrigeration, Programmable Thmstat, Ceiling Fan(s)
Flooring Carpet, Tile
Fireplaces Number No Fireplace
Fireplaces Type None
Fireplace No
Window Features Vinyl Frame,ENERGY STAR Qualified Windows,Double Pane Windows,Low Emissivity Windows,Tinted Windows
SPA None
Exterior
Exterior Feature Covered Patio(s), Private Yard
Garage Dir Entry frm Garage, Electric Door Opener, Electric Vehicle Charging Station(s)
Garage Spaces 2.0
Garage Description 2.0
Fence Block
Pool None
Community Features Biking/Walking Path
Utilities Available APS, SW Gas
Amenities Available Management
Waterfront No
View Mountain(s)
Roof Type Tile
Accessibility Accessible Door 32in+ Wide, Lever Handles, Hard/Low Nap Floors, Accessible Hallway(s), Accessible Kitchen Appliances
Parking Type Dir Entry frm Garage, Electric Door Opener, Electric Vehicle Charging Station(s)
Private Pool No
Building
Lot Description Corner Lot, Desert Back, Desert Front
Story 1
Builder Name Meritage Homes
Sewer Public Sewer
Water Pvt Water Company
Architectural Style Spanish
Structure Type Covered Patio(s),Private Yard
Schools
Elementary Schools Verrado Elementary School
Middle Schools Verrado Middle School
High Schools Verrado High School
School District Agua Fria Union High School District
Others
HOA Name Canyon Views HOA
HOA Fee Include Maintenance Grounds
Senior Community No
Tax ID 502-41-375
Ownership Fee Simple
Acceptable Financing Conventional, FHA, VA Loan
Horse Property N
Listing Terms Conventional, FHA, VA Loan
Financing Conventional
Read Less Info
Want to know what your home might be worth? Contact us for a FREE valuation!

Our team is ready to help you sell your home for the highest possible price ASAP

Copyright 2024 Arizona Regional Multiple Listing Service, Inc. All rights reserved.
Bought with RE/MAX Fine Properties

"My job is to find and attract mastery-based agents to the office, protect the culture, and make sure everyone is happy! "
42201 N 41st Dr Suite B144, Anthem, AZ, 85086, United States






