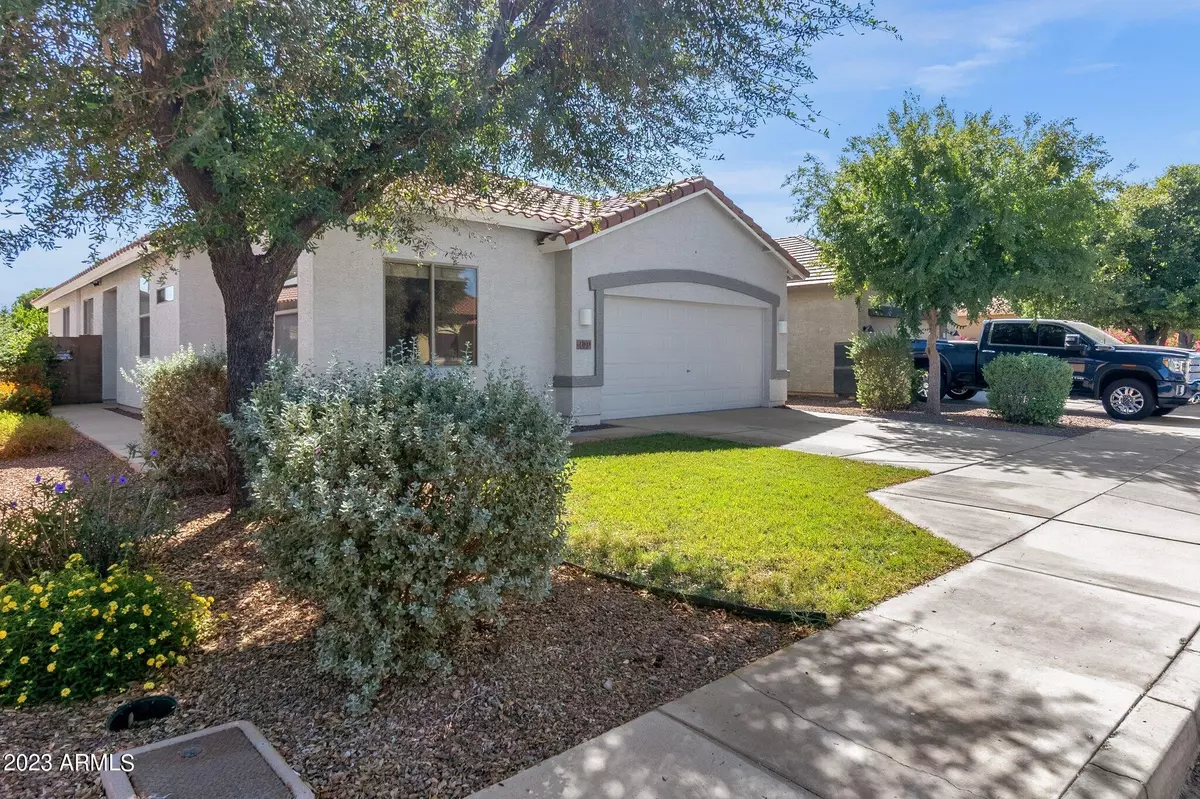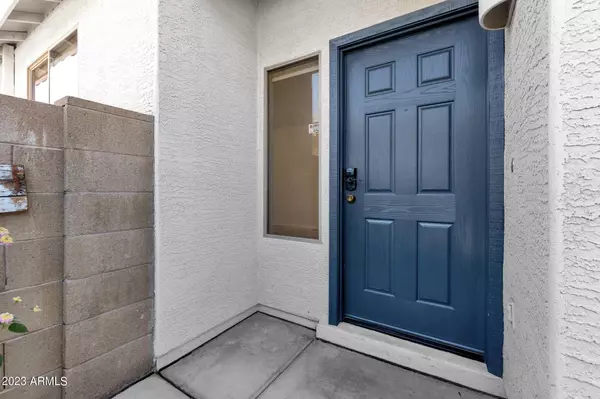$434,900
$428,900
1.4%For more information regarding the value of a property, please contact us for a free consultation.
4 Beds
3 Baths
1,914 SqFt
SOLD DATE : 05/24/2024
Key Details
Sold Price $434,900
Property Type Single Family Home
Sub Type Single Family - Detached
Listing Status Sold
Purchase Type For Sale
Square Footage 1,914 sqft
Price per Sqft $227
Subdivision Wigwam Creek South Parcel 10
MLS Listing ID 6614343
Sold Date 05/24/24
Style Ranch
Bedrooms 4
HOA Fees $68/mo
HOA Y/N Yes
Originating Board Arizona Regional Multiple Listing Service (ARMLS)
Year Built 2002
Annual Tax Amount $1,757
Tax Year 2022
Lot Size 5,285 Sqft
Acres 0.12
Property Description
Location, Location! The current homeowner, with no intention of moving, embarked on enhancing this remarkable single-story residence featuring 4 bedrooms, a den, and 3 full baths. The property boasts a heated pebble tec saltwater pool and spa, where the pumps, valves, light, and controls were recently replaced in 2023. The in-floor cleaning system operates seamlessly, and the cool decking underwent renovation in the same year. A new water heater was installed in 2021.
The interior showcases Canadian maple hardwood and travertine floors, both redone in 2022. The entire home received fresh interior and exterior paint in 2023. The garage is equipped with a 'mini-split' A/C system, added in 2023, and features a polyurea-coated floor. Security lights envelop the property, ensuring safety. is equipped with a 'mini-split' A/C system, added in 2023, and features a polyurea-coated floor. Security lights envelop the property, ensuring safety
Location
State AZ
County Maricopa
Community Wigwam Creek South Parcel 10
Direction from camelback and DYSART go east on camelback until 127th. Go south on 127 until Cercado. Go east on Cercado until 126th. Go south on 126th and it wraps aroound to east bound Cercado.
Rooms
Other Rooms Great Room
Master Bedroom Split
Den/Bedroom Plus 5
Separate Den/Office Y
Interior
Interior Features Eat-in Kitchen, No Interior Steps, Pantry, Double Vanity, Full Bth Master Bdrm, Separate Shwr & Tub, High Speed Internet
Heating Mini Split, Natural Gas
Cooling Refrigeration
Flooring Stone, Wood
Fireplaces Number No Fireplace
Fireplaces Type None
Fireplace No
Window Features Double Pane Windows
SPA Heated,Private
Laundry WshrDry HookUp Only
Exterior
Garage Spaces 2.0
Garage Description 2.0
Fence Block
Pool Heated, Private
Community Features Playground, Biking/Walking Path
Utilities Available APS, SW Gas
Amenities Available Management, Rental OK (See Rmks)
Roof Type Tile
Private Pool Yes
Building
Lot Description Sprinklers In Rear, Sprinklers In Front, Desert Back, Desert Front, Auto Timer H2O Front, Auto Timer H2O Back
Story 1
Builder Name Standard Pacific
Sewer Public Sewer
Water City Water
Architectural Style Ranch
New Construction No
Schools
Elementary Schools Litchfield Elementary School
Middle Schools Wigwam Creek Middle School
High Schools Agua Fria High School
School District Agua Fria Union High School District
Others
HOA Name WIGWAM CREEK
HOA Fee Include Maintenance Grounds
Senior Community No
Tax ID 508-07-214
Ownership Fee Simple
Acceptable Financing Conventional, FHA, VA Loan
Horse Property N
Listing Terms Conventional, FHA, VA Loan
Financing FHA
Read Less Info
Want to know what your home might be worth? Contact us for a FREE valuation!

Our team is ready to help you sell your home for the highest possible price ASAP

Copyright 2024 Arizona Regional Multiple Listing Service, Inc. All rights reserved.
Bought with DeLex Realty
"My job is to find and attract mastery-based agents to the office, protect the culture, and make sure everyone is happy! "
42201 N 41st Dr Suite B144, Anthem, AZ, 85086, United States






