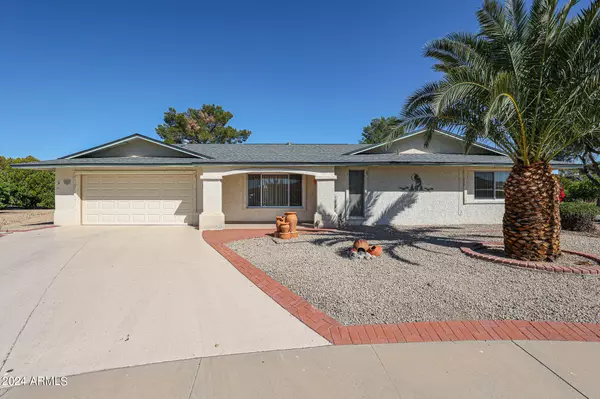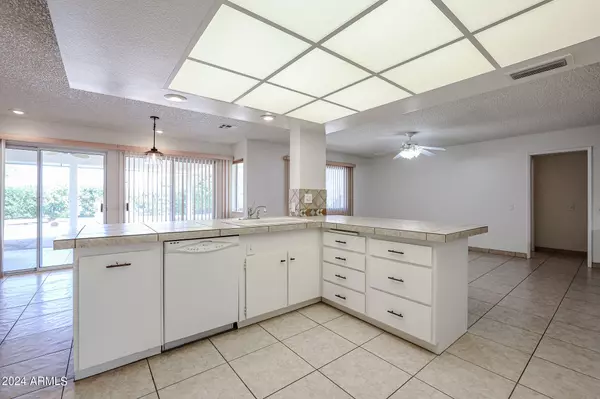$335,000
$339,900
1.4%For more information regarding the value of a property, please contact us for a free consultation.
2 Beds
1.75 Baths
1,997 SqFt
SOLD DATE : 05/28/2024
Key Details
Sold Price $335,000
Property Type Single Family Home
Sub Type Single Family - Detached
Listing Status Sold
Purchase Type For Sale
Square Footage 1,997 sqft
Price per Sqft $167
Subdivision Sun City 53
MLS Listing ID 6692177
Sold Date 05/28/24
Style Ranch
Bedrooms 2
HOA Y/N No
Originating Board Arizona Regional Multiple Listing Service (ARMLS)
Year Built 1978
Annual Tax Amount $1,447
Tax Year 2023
Lot Size 0.343 Acres
Acres 0.34
Property Description
Popular Sun City Phase 3 Annapolis model on oversized cul-de-sac lot. Home features 2 beds 2 baths large living room & separate family room adjacent to the eat-in kitchen. The kitchen has an abundance of cabinetry, solid surface countertops, & breakfast bar. The family room has built-in desk & shelving. Multiple sets of sliding doors lead to nice covered patio and large backyard w/fruit trees. Just off the kitchen the laundry room is large enough to double as an office or craft room. The 2 car garage has extensive storage & epoxy floor and home exterior is stucco. Brand new roof 3/23 with transferrable warranty. TV in master bedroom stays. Located near all Sun City has to offer including multiple recreation centers, golf, shopping and entertainment.
Location
State AZ
County Maricopa
Community Sun City 53
Direction Take Union Hills west to N. Palo Verde Dr. go south to W. Spanish Moss Ln, east to N. Organ Pipe Dr. west on Garnette Dr. go west to N. 93rd Dr. to home in cul-de-sac on left.
Rooms
Other Rooms Family Room
Den/Bedroom Plus 2
Separate Den/Office N
Interior
Interior Features Eat-in Kitchen, Pantry, 3/4 Bath Master Bdrm, High Speed Internet
Heating Electric
Cooling Refrigeration, Programmable Thmstat, Ceiling Fan(s)
Flooring Carpet, Tile
Fireplaces Number No Fireplace
Fireplaces Type None
Fireplace No
Window Features Skylight(s)
SPA None
Laundry WshrDry HookUp Only
Exterior
Exterior Feature Covered Patio(s), Storage
Parking Features Dir Entry frm Garage
Garage Spaces 2.0
Garage Description 2.0
Fence None
Pool None
Community Features Pickleball Court(s), Community Spa Htd, Community Pool Htd, Golf, Clubhouse, Fitness Center
Utilities Available APS
Roof Type Composition
Private Pool No
Building
Lot Description Cul-De-Sac, Gravel/Stone Front, Gravel/Stone Back, Auto Timer H2O Front, Auto Timer H2O Back
Story 1
Builder Name Del Webb
Sewer Sewer in & Cnctd, Private Sewer
Water Pvt Water Company
Architectural Style Ranch
Structure Type Covered Patio(s),Storage
New Construction No
Schools
Elementary Schools Adult
Middle Schools Adult
High Schools Adult
School District Out Of Area
Others
HOA Fee Include No Fees
Senior Community Yes
Tax ID 200-41-548
Ownership Fee Simple
Acceptable Financing Conventional, VA Loan
Horse Property N
Listing Terms Conventional, VA Loan
Financing FHA
Special Listing Condition Age Restricted (See Remarks)
Read Less Info
Want to know what your home might be worth? Contact us for a FREE valuation!

Our team is ready to help you sell your home for the highest possible price ASAP

Copyright 2024 Arizona Regional Multiple Listing Service, Inc. All rights reserved.
Bought with Howe Realty
"My job is to find and attract mastery-based agents to the office, protect the culture, and make sure everyone is happy! "
42201 N 41st Dr Suite B144, Anthem, AZ, 85086, United States






