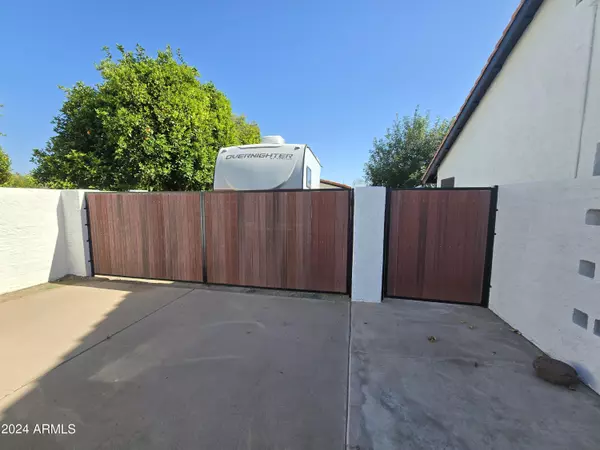$840,000
$875,000
4.0%For more information regarding the value of a property, please contact us for a free consultation.
4 Beds
2 Baths
2,732 SqFt
SOLD DATE : 06/13/2024
Key Details
Sold Price $840,000
Property Type Single Family Home
Sub Type Single Family - Detached
Listing Status Sold
Purchase Type For Sale
Square Footage 2,732 sqft
Price per Sqft $307
Subdivision Citrus Garden Estates Unit 1
MLS Listing ID 6696901
Sold Date 06/13/24
Style Ranch
Bedrooms 4
HOA Y/N No
Originating Board Arizona Regional Multiple Listing Service (ARMLS)
Year Built 1985
Annual Tax Amount $3,437
Tax Year 2023
Lot Size 0.429 Acres
Acres 0.43
Property Description
Enjoy This Remodeled Citrus Garden Custom Home W/No HOA, You Can Park Your RV On Side Yard W/16 Foot RV Gate & New Sub Panel to Plug it in!!!Be Sure to Check Out Document Tab for Detailed Info on All Updates That Have Been Done! Home Is Move In Ready, All Updates Have Been Done for You. Kitchen & Both Bathrooms Have Been Remodeled. Family Room Has Custom Remodeled Electric Fireplace w/Remote Control w/shiplap to vaulted ceiling & custom mantle. On each side of fireplace it has lower cabinets, floating shelves & custom lights to make this a show stopper. Front Patio & Back Patio Had Polyaspartic floor coating installed in 2024. Front Door Replaced 2023 Along w/back Doors for Beauty & High Energy Efficiency. Floors Have All Been Replaced. Roof Redone in 2011 & Partially Done in 2024 . One of the bedrooms has custom murphy bed, with bookshelves and wrap around desk in it. Wall oven and microwave replaced with new stainless steel convection oven and convection microwave. All lights and ceiling fans have been replaced. Back fence was replaced with new 8 foot one. Garage is extended both width and depth. Garage has work bench, storage cabinets, drop down storage rack, panic room and hidden very large gun safe.
Location
State AZ
County Maricopa
Community Citrus Garden Estates Unit 1
Direction North on 83rd Avenue to Via Montoya, West on Via Montoya to Home
Rooms
Other Rooms Family Room
Den/Bedroom Plus 4
Separate Den/Office N
Interior
Interior Features Eat-in Kitchen, Breakfast Bar, Soft Water Loop, Vaulted Ceiling(s), Pantry, Double Vanity, Full Bth Master Bdrm, Separate Shwr & Tub, Granite Counters
Heating Electric
Cooling Refrigeration
Flooring Tile
Fireplaces Type Family Room
Fireplace Yes
Window Features Double Pane Windows
SPA None
Exterior
Exterior Feature Covered Patio(s), Playground, Patio, Private Yard, Storage
Garage Attch'd Gar Cabinets, Electric Door Opener, Extnded Lngth Garage, RV Gate, RV Access/Parking
Garage Spaces 3.0
Garage Description 3.0
Fence Block
Pool None
Utilities Available APS
Amenities Available None
Waterfront No
Roof Type Tile
Parking Type Attch'd Gar Cabinets, Electric Door Opener, Extnded Lngth Garage, RV Gate, RV Access/Parking
Private Pool No
Building
Lot Description Sprinklers In Rear, Sprinklers In Front, Desert Back, Gravel/Stone Front, Synthetic Grass Back
Story 1
Builder Name Custom Home
Sewer Septic in & Cnctd
Water Pvt Water Company
Architectural Style Ranch
Structure Type Covered Patio(s),Playground,Patio,Private Yard,Storage
Schools
Elementary Schools Coyote Hills Elementary School
Middle Schools Coyote Hills Elementary School
High Schools Sunrise Mountain High School
School District Peoria Unified School District
Others
HOA Fee Include No Fees
Senior Community No
Tax ID 200-08-193
Ownership Fee Simple
Acceptable Financing Conventional, FHA, VA Loan
Horse Property N
Listing Terms Conventional, FHA, VA Loan
Financing Conventional
Special Listing Condition Owner/Agent
Read Less Info
Want to know what your home might be worth? Contact us for a FREE valuation!

Our team is ready to help you sell your home for the highest possible price ASAP

Copyright 2024 Arizona Regional Multiple Listing Service, Inc. All rights reserved.
Bought with RE/MAX Excalibur

"My job is to find and attract mastery-based agents to the office, protect the culture, and make sure everyone is happy! "
42201 N 41st Dr Suite B144, Anthem, AZ, 85086, United States






