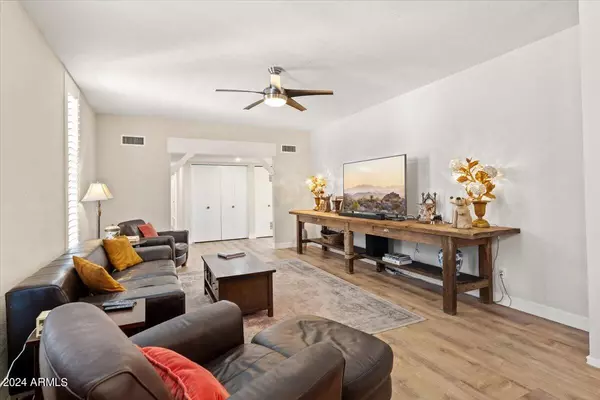$835,000
$849,500
1.7%For more information regarding the value of a property, please contact us for a free consultation.
4 Beds
2 Baths
2,262 SqFt
SOLD DATE : 06/14/2024
Key Details
Sold Price $835,000
Property Type Single Family Home
Sub Type Single Family - Detached
Listing Status Sold
Purchase Type For Sale
Square Footage 2,262 sqft
Price per Sqft $369
Subdivision Mcclanahan Manor
MLS Listing ID 6695414
Sold Date 06/14/24
Bedrooms 4
HOA Y/N No
Originating Board Arizona Regional Multiple Listing Service (ARMLS)
Year Built 1967
Annual Tax Amount $4,565
Tax Year 2023
Lot Size 0.333 Acres
Acres 0.33
Property Sub-Type Single Family - Detached
Property Description
Nestled within a tranquil cul-de-sac, this beautifully updated Mcclanahan Manor home in North Central Phoenix boasts a generous 14,527 sqft lot with a front yard that rivals homes in the midwest. Featuring recent renovations including an $8K water softener installed in 2023, new flooring throughout with luxurious vinyl planks (carpeted bedrooms), a revamped primary shower/bath, upgraded light fixtures, and freshly painted in 2022 accentuate a exceptional architectural design. The roof and AC were replaced in 2021. The spacious great room, flows easily into the remodeled kitchen and family room. An expanded owner's suite offers versatility as a study or nursery. Outside, the backyard oasis offers two covered patios, an air-conditioned workout studio, a heated spa, and a diving pool with Pebble Tec finish installed in 2019. Ample grassy space, RV parking, a 2-car garage, and parking for 4 additional cars complete this rare find. Plus, there's no HOA!
Location
State AZ
County Maricopa
Community Mcclanahan Manor
Direction SOUTH ON 13TH AVE TO LINGER LANE--WEST ON LINGER LANE
Rooms
Other Rooms Separate Workshop, Family Room
Master Bedroom Split
Den/Bedroom Plus 5
Separate Den/Office Y
Interior
Interior Features Eat-in Kitchen, No Interior Steps, Kitchen Island, 3/4 Bath Master Bdrm, Double Vanity, High Speed Internet, Granite Counters
Heating Natural Gas
Cooling Refrigeration
Flooring Carpet, Vinyl
Fireplaces Type 1 Fireplace, Family Room, Gas
Fireplace Yes
SPA Heated
Exterior
Exterior Feature Covered Patio(s)
Parking Features Electric Door Opener, Separate Strge Area
Garage Spaces 2.0
Garage Description 2.0
Fence Block
Pool Diving Pool, Private
Landscape Description Irrigation Back, Irrigation Front
Utilities Available SRP, SW Gas
Amenities Available None
Roof Type Built-Up
Private Pool Yes
Building
Lot Description Sprinklers In Front, Cul-De-Sac, Grass Front, Grass Back, Auto Timer H2O Front, Irrigation Front, Irrigation Back
Story 1
Builder Name CUSTOM
Sewer Public Sewer
Water City Water
Structure Type Covered Patio(s)
New Construction No
Schools
Elementary Schools Orangewood School
Middle Schools Royal Palm Middle School
High Schools Washington High School
School District Glendale Union High School District
Others
HOA Fee Include No Fees
Senior Community No
Tax ID 157-02-083
Ownership Fee Simple
Acceptable Financing Conventional
Horse Property N
Listing Terms Conventional
Financing Exchange
Read Less Info
Want to know what your home might be worth? Contact us for a FREE valuation!

Our team is ready to help you sell your home for the highest possible price ASAP

Copyright 2025 Arizona Regional Multiple Listing Service, Inc. All rights reserved.
Bought with 4 U Realty Plus
"My job is to find and attract mastery-based agents to the office, protect the culture, and make sure everyone is happy! "
42201 N 41st Dr Suite B144, Anthem, AZ, 85086, United States






