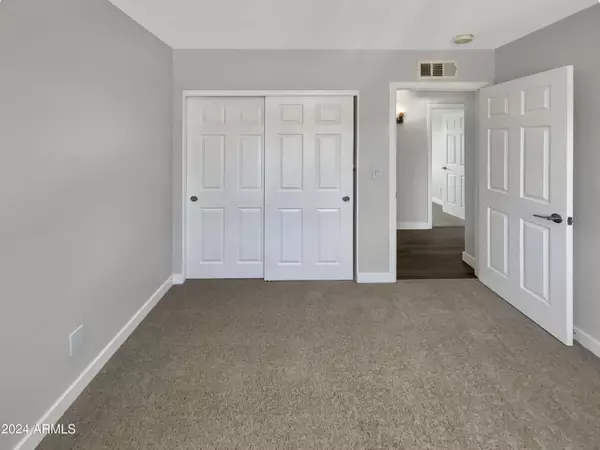$410,000
$410,000
For more information regarding the value of a property, please contact us for a free consultation.
3 Beds
2 Baths
1,038 SqFt
SOLD DATE : 06/17/2024
Key Details
Sold Price $410,000
Property Type Single Family Home
Sub Type Single Family - Detached
Listing Status Sold
Purchase Type For Sale
Square Footage 1,038 sqft
Price per Sqft $394
Subdivision Sunset Village Estates
MLS Listing ID 6696736
Sold Date 06/17/24
Bedrooms 3
HOA Y/N No
Originating Board Arizona Regional Multiple Listing Service (ARMLS)
Year Built 1983
Annual Tax Amount $745
Tax Year 2023
Lot Size 8,930 Sqft
Acres 0.21
Property Description
Welcome to your dream home, where luxury meet comfort. One step into this home, and you'll be captivated by the new flooring throughout which complements the neutral color paint scheme, granting the dwelling an air of tranquility and elegance. A swift walk through this cozy sanctuary will lead you to an updated kitchen, where you will find all stainless steel appliances alongside a striking accent backsplash. As it boasts a private in-ground pool, perfectly placed within a fenced-in backyard for the needed privacy and security. Adjoining the pool is the covered patio, a perfect space to relax, enjoy cooler evenings or entertaining. The roofing is not only new but paired with an entirely new HVAC system and appliances, ensuring that minimal maintenance is the only requirement.
Location
State AZ
County Maricopa
Community Sunset Village Estates
Direction Head south on N 91st Ave toward W Scotland Ave. Turn right onto W Mescal St. Turn right onto N 91st Dr. Turn left onto W Gary Rd
Rooms
Den/Bedroom Plus 3
Separate Den/Office N
Interior
Interior Features 3/4 Bath Master Bdrm
Heating Electric
Cooling Refrigeration, Ceiling Fan(s)
Flooring Carpet, Tile
Fireplaces Number No Fireplace
Fireplaces Type None
Fireplace No
SPA None
Laundry WshrDry HookUp Only
Exterior
Garage Spaces 2.0
Garage Description 2.0
Fence Block
Pool Private
Utilities Available City Electric, SRP
Amenities Available None
Roof Type Composition
Private Pool Yes
Building
Lot Description Gravel/Stone Front, Gravel/Stone Back, Grass Back
Story 1
Builder Name UNK
Sewer Public Sewer
Water City Water
New Construction No
Schools
Elementary Schools Cheyenne Elementary School
Middle Schools Cheyenne Elementary School
High Schools Peoria High School
School District Peoria Unified School District
Others
HOA Fee Include No Fees
Senior Community No
Tax ID 142-53-054
Ownership Fee Simple
Acceptable Financing Conventional, 1031 Exchange, FHA, VA Loan
Horse Property N
Listing Terms Conventional, 1031 Exchange, FHA, VA Loan
Financing FHA
Read Less Info
Want to know what your home might be worth? Contact us for a FREE valuation!

Our team is ready to help you sell your home for the highest possible price ASAP

Copyright 2025 Arizona Regional Multiple Listing Service, Inc. All rights reserved.
Bought with Coldwell Banker Realty
"My job is to find and attract mastery-based agents to the office, protect the culture, and make sure everyone is happy! "
42201 N 41st Dr Suite B144, Anthem, AZ, 85086, United States






