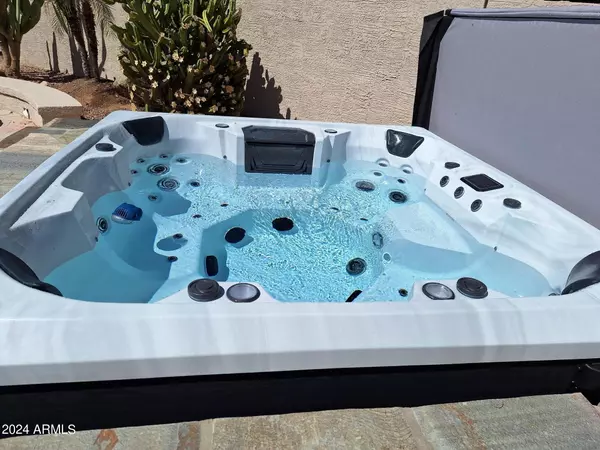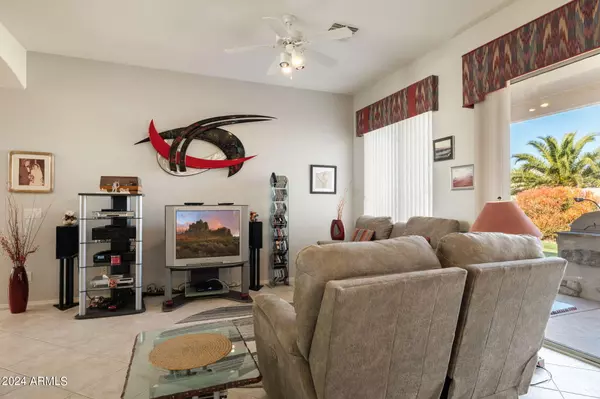$425,000
$436,000
2.5%For more information regarding the value of a property, please contact us for a free consultation.
3 Beds
2 Baths
1,637 SqFt
SOLD DATE : 06/18/2024
Key Details
Sold Price $425,000
Property Type Single Family Home
Sub Type Single Family - Detached
Listing Status Sold
Purchase Type For Sale
Square Footage 1,637 sqft
Price per Sqft $259
Subdivision Ventana Lakes - Bay Pointe Unit 2
MLS Listing ID 6656147
Sold Date 06/18/24
Style Ranch
Bedrooms 3
HOA Fees $105/qua
HOA Y/N Yes
Originating Board Arizona Regional Multiple Listing Service (ARMLS)
Year Built 2001
Annual Tax Amount $1,559
Tax Year 2023
Lot Size 7,741 Sqft
Acres 0.18
Property Description
Welcome home to this beautiful split floorplan w/3BRs, 2BAs, and many upgrades! First impressions begin curbside and carry through this comfortable home located in premier 55+ community of Ventana Lakes. Upon entering, you are greeted by an inviting foyer that leads into the open living area allowing for easy entertaining. Well-appointed kitchen is a chef's dream, featuring gas range, b/i micro, and Corian ctops w/full tile bcksplsh. Primary suite w/large custom closet, cultured marble dual sinks and oversized shower. Beautifully landscaped bkyd with low-maintenance features. Relax on the patio, in the NEW spa, refine your game on the putting green, or enjoy a peaceful evening by the firepit. Screened porch. 4' ext garage for your oversized vehicles has svc dr, work sink and insulated dr. Ventana Lakes offers a variety of amenities tailored specifically for its residents. These include recreational facilities such as a clubhouse, a private library, pickleball courts, shuffleboard courts, heated swimming pool, fitness center, lakes, walking trails and more, providing ample opportunities for staying active and social. Located in a convenient and desirable neighborhood, this home also offers close proximity to shopping centers, restaurants, healthcare facilities, and other essential services.
Location
State AZ
County Maricopa
Community Ventana Lakes - Bay Pointe Unit 2
Direction South on 107th Ave, right/west on Cimarron Dr, left/east on Wikieup Lane to home on left
Rooms
Master Bedroom Split
Den/Bedroom Plus 3
Separate Den/Office N
Interior
Interior Features Eat-in Kitchen, Breakfast Bar, Drink Wtr Filter Sys, Furnished(See Rmrks), No Interior Steps, Pantry, 3/4 Bath Master Bdrm, Double Vanity, High Speed Internet
Heating Natural Gas
Cooling Refrigeration, Ceiling Fan(s)
Flooring Carpet, Tile
Fireplaces Type Fire Pit
Fireplace Yes
Window Features Sunscreen(s),Dual Pane
SPA Above Ground
Exterior
Exterior Feature Other, Covered Patio(s), Patio, Screened in Patio(s), Built-in Barbecue
Parking Features Attch'd Gar Cabinets, Dir Entry frm Garage, Electric Door Opener, Extnded Lngth Garage
Garage Spaces 2.0
Garage Description 2.0
Fence Block
Pool None
Community Features Pickleball Court(s), Community Spa Htd, Community Spa, Community Pool Htd, Community Pool, Lake Subdivision, Tennis Court(s), Biking/Walking Path, Clubhouse, Fitness Center
Utilities Available APS, SW Gas
Amenities Available Management, Rental OK (See Rmks)
Roof Type Tile
Accessibility Lever Handles, Bath Raised Toilet, Bath Lever Faucets, Bath Grab Bars
Private Pool No
Building
Lot Description Sprinklers In Rear, Sprinklers In Front, Desert Back, Desert Front, Gravel/Stone Front, Gravel/Stone Back, Auto Timer H2O Front, Auto Timer H2O Back
Story 1
Builder Name Shea Homes
Sewer Public Sewer
Water City Water
Architectural Style Ranch
Structure Type Other,Covered Patio(s),Patio,Screened in Patio(s),Built-in Barbecue
New Construction No
Schools
Elementary Schools Adult
Middle Schools Adult
High Schools Adult
School District Peoria Unified School District
Others
HOA Name VLPOA
HOA Fee Include Maintenance Grounds
Senior Community Yes
Tax ID 200-35-576
Ownership Fee Simple
Acceptable Financing Conventional, FHA, VA Loan
Horse Property N
Listing Terms Conventional, FHA, VA Loan
Financing Cash
Special Listing Condition Age Restricted (See Remarks)
Read Less Info
Want to know what your home might be worth? Contact us for a FREE valuation!

Our team is ready to help you sell your home for the highest possible price ASAP

Copyright 2025 Arizona Regional Multiple Listing Service, Inc. All rights reserved.
Bought with eXp Realty
"My job is to find and attract mastery-based agents to the office, protect the culture, and make sure everyone is happy! "
42201 N 41st Dr Suite B144, Anthem, AZ, 85086, United States






