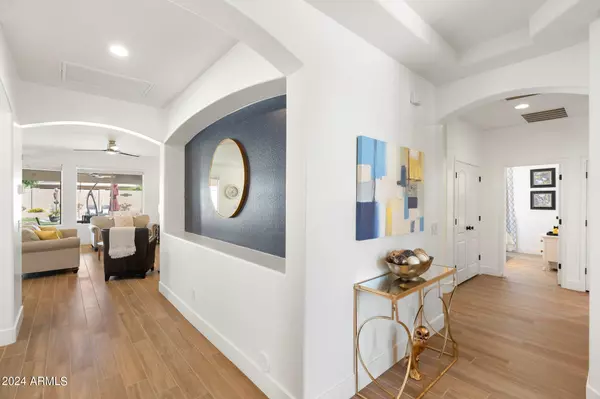$625,000
$624,990
For more information regarding the value of a property, please contact us for a free consultation.
3 Beds
2 Baths
2,181 SqFt
SOLD DATE : 06/20/2024
Key Details
Sold Price $625,000
Property Type Single Family Home
Sub Type Single Family - Detached
Listing Status Sold
Purchase Type For Sale
Square Footage 2,181 sqft
Price per Sqft $286
Subdivision Sienna Vista
MLS Listing ID 6699357
Sold Date 06/20/24
Style Ranch
Bedrooms 3
HOA Fees $82/mo
HOA Y/N Yes
Originating Board Arizona Regional Multiple Listing Service (ARMLS)
Year Built 2005
Annual Tax Amount $1,829
Tax Year 2023
Lot Size 10,703 Sqft
Acres 0.25
Property Sub-Type Single Family - Detached
Property Description
BETTER THAN NEW! This single-story STUNNING 2023/2024 renovated home is fully equipped! Backyard retreat provides HEATED POOL and SPA, grass lawn with LANDSCAPE DESIGN, 577 SQ. FT. of covered outdoor living space, RV gate parking plus 3 CAR SPLIT STYLE GARAGES! 3 BEDROOMS plus a den that can easily covert to a 4TH BEDROOM. Top to bottom, this home is freshly painted with new wide plank tile flooring throughout, a revamped kitchen with gorgeous 2'' granite countertops, extended, upgraded SOFT CLOSE cabinetry, oversized island with barstool seating, new stainless-steel appliances, GAS STOVE cook top, pantry storage and an open concept to the living and casual dining area. Stay cool with the 2 SYSTEM AIR CONDITIONERS! Step outside to a MASSIVE BACKYARD and expansive outdoor covered patio with ceiling fans and recessed lighting for year-round enjoyment. The sparkling, SELF-CLEANING pebble tec HEATED POOL and SPA with water features to admire is all REMOTE OPERATED for ease along with the front and back irrigation system. Both bathrooms are entirely remodeled and offer new DUAL SINK vanities, new light fixtures, new plumbing fixtures, new toilets and floor to ceiling tile work. The homeowner's suite provides sliding door access to the patio and spa for the perfect night cap. All renovations were completed by a professional meticulous contractor. What are you waiting for?! Come tour today!
Location
State AZ
County Maricopa
Community Sienna Vista
Direction East on Broadway, North on 71st Ave to Pueblo, East to 70th Lane, North to Wood Street, East to property
Rooms
Master Bedroom Split
Den/Bedroom Plus 4
Separate Den/Office Y
Interior
Interior Features Eat-in Kitchen, 9+ Flat Ceilings, Vaulted Ceiling(s), Kitchen Island, Pantry, 3/4 Bath Master Bdrm, Double Vanity, High Speed Internet, Smart Home, Granite Counters
Heating Natural Gas
Cooling Refrigeration, Programmable Thmstat, Ceiling Fan(s)
Flooring Tile
Fireplaces Number No Fireplace
Fireplaces Type None
Fireplace No
Window Features Dual Pane
SPA Heated,Private
Laundry WshrDry HookUp Only
Exterior
Exterior Feature Covered Patio(s), Patio, Private Street(s), Private Yard, Storage
Parking Features Dir Entry frm Garage, Electric Door Opener, RV Gate, RV Access/Parking
Garage Spaces 3.0
Garage Description 3.0
Fence Block
Pool Heated, Private
Landscape Description Irrigation Back, Irrigation Front
Community Features Playground, Biking/Walking Path
Utilities Available SRP
Amenities Available FHA Approved Prjct, Management
Roof Type Tile
Accessibility Remote Devices
Private Pool Yes
Building
Lot Description Sprinklers In Rear, Desert Back, Desert Front, Grass Back, Auto Timer H2O Front, Auto Timer H2O Back, Irrigation Front, Irrigation Back
Story 1
Builder Name MARACAY HOMES
Sewer Public Sewer
Water City Water
Architectural Style Ranch
Structure Type Covered Patio(s),Patio,Private Street(s),Private Yard,Storage
New Construction No
Schools
Elementary Schools Tuscano Elementary School
Middle Schools Western Valley Elementary School
High Schools La Joya Community High School
School District Tolleson Union High School District
Others
HOA Name Sienna Vista
HOA Fee Include Maintenance Grounds
Senior Community No
Tax ID 104-55-296
Ownership Fee Simple
Acceptable Financing Conventional, FHA, VA Loan
Horse Property N
Listing Terms Conventional, FHA, VA Loan
Financing Conventional
Read Less Info
Want to know what your home might be worth? Contact us for a FREE valuation!

Our team is ready to help you sell your home for the highest possible price ASAP

Copyright 2025 Arizona Regional Multiple Listing Service, Inc. All rights reserved.
Bought with Real Broker
"My job is to find and attract mastery-based agents to the office, protect the culture, and make sure everyone is happy! "
42201 N 41st Dr Suite B144, Anthem, AZ, 85086, United States






