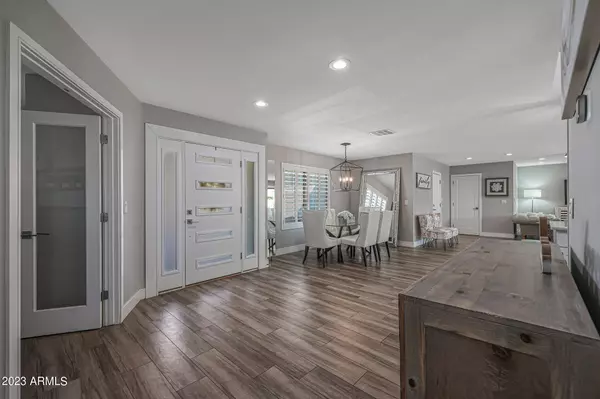$975,000
$999,000
2.4%For more information regarding the value of a property, please contact us for a free consultation.
4 Beds
2 Baths
2,330 SqFt
SOLD DATE : 06/20/2024
Key Details
Sold Price $975,000
Property Type Single Family Home
Sub Type Single Family - Detached
Listing Status Sold
Purchase Type For Sale
Square Footage 2,330 sqft
Price per Sqft $418
Subdivision Covey
MLS Listing ID 6617314
Sold Date 06/20/24
Bedrooms 4
HOA Y/N No
Originating Board Arizona Regional Multiple Listing Service (ARMLS)
Year Built 1979
Annual Tax Amount $3,093
Tax Year 2022
Lot Size 10,424 Sqft
Acres 0.24
Property Description
Recently appraised for $1,235,000.00! Discover your dream home in the coveted 85254 zip code, just minutes from Kierland Commons, Scottsdale Quarter, Horizon High School, and more, offering you the best of North Scottsdale living. This exquisite four-bedroom, two-bathroom residence is nestled on an expansive 10,000+ square foot lot, set in a tranquil cul-de-sac.
The open-concept floor plan bathes the interiors in natural light, creating an ideal space for entertaining. Two sliding glass doors in the great room and a skylight in the kitchen blur the lines between indoor and outdoor living. The primary suite boasts a lavish spa-like bathroom with skylight, an oversized shower, a separate soaking tub, and a roomy walk-in closet with a built-in safe for your treasures. The three other well-appointed bedrooms share access to a spacious full bathroom with double sinks.
This home is a showcase of thoughtful details, including new recessed lighting, quartz countertops, white shaker cabinets, stainless steel appliances, white shutters, industrial built-in shelving, a cozy fireplace with floor-to-ceiling stone finish, fresh paint, and more.
Step into the backyard, a Scottsdale oasis with an elevated element of privacy, perfect for unwinding by the sparkling pebble-tec pool. Shade trees, a covered patio, lush turf, and a spacious storage shed add to the backyard's allure.
This residence also features a two-car garage, a well-equipped laundry room, motion-sensor outdoor lighting, and numerous upgrades such as a new pool motor and filter, a new flat roof over the patio, updated HVAC equipment, and more. (Priced below appraisal.) *NO HOA*
Location
State AZ
County Maricopa
Community Covey
Direction From Greenway, turn South on 52nd Place, then right on Karen Dr, second home on your left
Rooms
Den/Bedroom Plus 4
Separate Den/Office N
Interior
Interior Features Eat-in Kitchen, Breakfast Bar, Pantry, Double Vanity, Full Bth Master Bdrm, Separate Shwr & Tub
Heating Electric
Cooling Refrigeration
Flooring Carpet, Tile
Fireplaces Type 1 Fireplace
Fireplace Yes
Window Features Dual Pane
SPA None
Exterior
Exterior Feature Covered Patio(s), Storage
Garage Spaces 2.0
Garage Description 2.0
Fence Block
Pool Private
Utilities Available APS
Amenities Available Not Managed
Waterfront No
Roof Type Composition
Private Pool Yes
Building
Lot Description Desert Back, Gravel/Stone Front, Synthetic Grass Back
Story 1
Builder Name LUXTIGE, LLC
Sewer Public Sewer
Water City Water
Structure Type Covered Patio(s),Storage
Schools
Elementary Schools Liberty Elementary School - Scottsdale
Middle Schools Sunrise Middle School
High Schools Horizon High School
School District Paradise Valley Unified District
Others
HOA Fee Include No Fees
Senior Community No
Tax ID 215-66-190
Ownership Fee Simple
Acceptable Financing Conventional, 1031 Exchange, VA Loan
Horse Property N
Listing Terms Conventional, 1031 Exchange, VA Loan
Financing Conventional
Read Less Info
Want to know what your home might be worth? Contact us for a FREE valuation!

Our team is ready to help you sell your home for the highest possible price ASAP

Copyright 2024 Arizona Regional Multiple Listing Service, Inc. All rights reserved.
Bought with My Home Group Real Estate

"My job is to find and attract mastery-based agents to the office, protect the culture, and make sure everyone is happy! "
42201 N 41st Dr Suite B144, Anthem, AZ, 85086, United States






