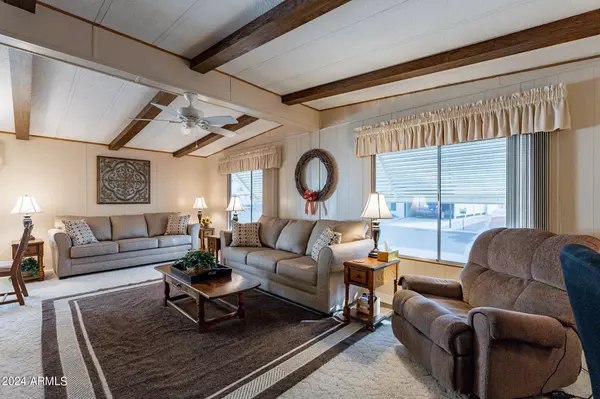$96,300
$99,900
3.6%For more information regarding the value of a property, please contact us for a free consultation.
2 Beds
2 Baths
1,152 SqFt
SOLD DATE : 06/21/2024
Key Details
Sold Price $96,300
Property Type Mobile Home
Sub Type Mfg/Mobile Housing
Listing Status Sold
Purchase Type For Sale
Square Footage 1,152 sqft
Price per Sqft $83
Subdivision Casa Serena Mobile Home Park
MLS Listing ID 6654048
Sold Date 06/21/24
Style Other (See Remarks)
Bedrooms 2
HOA Y/N No
Originating Board Arizona Regional Multiple Listing Service (ARMLS)
Land Lease Amount 597.0
Year Built 1981
Annual Tax Amount $200
Tax Year 2023
Property Description
This beautiful home is being offered partially furnished and features a new roof, new HVAC, and a new water heater, making it the perfect move-in-ready option.
Enjoy coffee on the front porch or barbeque in the evening on the covered back patio, both thoughtfully protected by sunshades for added privacy and year-round comfort. Step into the enclosed, air-conditioned Arizona room, a versatile second living space. You'll also appreciate the work shed in the covered carport, complete with lighting, electricity, and an extra air conditioning unit for your comfort during hobby or project time.
Inside, you'll find a freshly painted home with newer furnishings throughout. The inviting living room, spacious kitchen, and dining room each offer comfort and convenience. This home boasts several recent upgrades, including new carpet and flooring. The bathrooms have been tastefully updated to enhance both aesthetics and functionality. In the large kitchen, you'll find ample storage and counter space. A new refrigerator, stove, and microwave ensure you have all the tools you need to create delicious meals.
Enjoy activities at the clubhouse and relax in the indoor, heated pool in this gated community, located near the US 60, Loop 202, shopping, dining, and more!
Location
State AZ
County Maricopa
Community Casa Serena Mobile Home Park
Direction From the US 60, go north on Ellsworth Rd. Turn left on Southern Ave. Turn right on Hawes Rd. Turn right on E Casa Serena MHP.
Rooms
Den/Bedroom Plus 2
Separate Den/Office N
Interior
Interior Features Eat-in Kitchen, Furnished(See Rmrks), No Interior Steps, Vaulted Ceiling(s), Pantry, 3/4 Bath Master Bdrm
Heating Electric
Cooling See Remarks, Refrigeration, Wall/Window Unit(s), Ceiling Fan(s)
Flooring Carpet, Laminate, Tile
Fireplaces Number No Fireplace
Fireplaces Type None
Fireplace No
Window Features Sunscreen(s)
SPA None
Exterior
Exterior Feature Covered Patio(s), Storage
Carport Spaces 2
Fence None
Pool None
Community Features Gated Community, Community Spa Htd, Community Pool Htd, Clubhouse, Fitness Center
Utilities Available SRP
Waterfront No
Roof Type Composition,Metal
Private Pool No
Building
Lot Description Gravel/Stone Front, Gravel/Stone Back
Story 1
Builder Name unk
Sewer Other, Septic in & Cnctd
Water City Water
Architectural Style Other (See Remarks)
Structure Type Covered Patio(s),Storage
Schools
Elementary Schools Adult
Middle Schools Adult
High Schools Adult
School District Out Of Area
Others
HOA Fee Include Other (See Remarks)
Senior Community Yes
Tax ID 218-53-288-C
Ownership Leasehold
Acceptable Financing New Financing Cash
Horse Property N
Listing Terms New Financing Cash
Financing Cash
Special Listing Condition Age Restricted (See Remarks), Owner Occupancy Req
Read Less Info
Want to know what your home might be worth? Contact us for a FREE valuation!

Our team is ready to help you sell your home for the highest possible price ASAP

Copyright 2024 Arizona Regional Multiple Listing Service, Inc. All rights reserved.
Bought with Coldwell Banker Realty

"My job is to find and attract mastery-based agents to the office, protect the culture, and make sure everyone is happy! "
42201 N 41st Dr Suite B144, Anthem, AZ, 85086, United States






