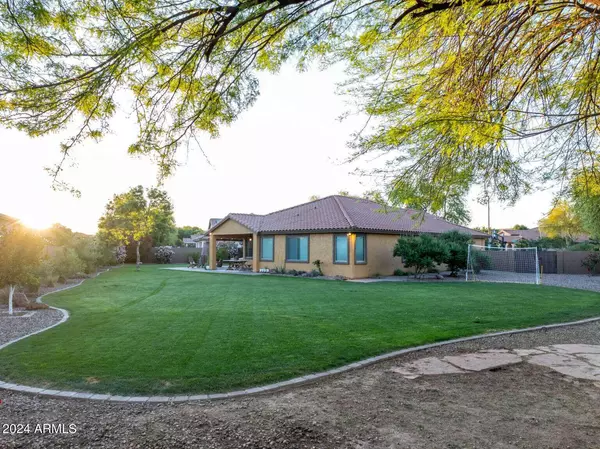$775,000
$839,000
7.6%For more information regarding the value of a property, please contact us for a free consultation.
4 Beds
2 Baths
2,365 SqFt
SOLD DATE : 06/27/2024
Key Details
Sold Price $775,000
Property Type Single Family Home
Sub Type Single Family - Detached
Listing Status Sold
Purchase Type For Sale
Square Footage 2,365 sqft
Price per Sqft $327
Subdivision Vista Dorada
MLS Listing ID 6703620
Sold Date 06/27/24
Bedrooms 4
HOA Fees $91/qua
HOA Y/N Yes
Originating Board Arizona Regional Multiple Listing Service (ARMLS)
Year Built 2003
Annual Tax Amount $2,651
Tax Year 2023
Lot Size 0.488 Acres
Acres 0.49
Property Description
HALF ACRE!! Expansive Stunning Tranquil Gilbert Home. Discover this spacious ranch-style home nestled on a rare half-acre lot in South Gilbert. This property features 4 bedrooms, 2 bathrooms, and over 2,350 square feet of premium living space, providing ample room both indoors and out. Step outside to your private oasis with lush landscaping, including large grassy areas, an oversized patio with pergola, and mature shade trees. Enjoy the luxury of expansive living areas and privacy, including elegant travertine marble floors in a Versailles pattern, updated wood tile in bedrooms, and modern trim throughout. The kitchen boasts new LG stainless appliances and staggered raised panel maple cabinets. A custom-built home office area adds functionality, while a large laundry room, 3-car garage, and 10ft RV gate offer convenience. This prime location offers proximity to parks, schools, shopping, and freeway access. Don't miss this rare opportunity to own a stunning home in Gilbert, Arizona.
Location
State AZ
County Maricopa
Community Vista Dorada
Direction Cross Streets Val Vista & Queen Creek. Vista Dorada Neighborhood. Enter into neighborhood via Queen Creek, just West of Val Vista Rd. Or, enter via Appleby Rd, off of South Bound Val Vista.
Rooms
Den/Bedroom Plus 5
Separate Den/Office Y
Interior
Interior Features Kitchen Island, Pantry, Full Bth Master Bdrm
Heating Natural Gas
Cooling Both Refrig & Evap
Fireplaces Number No Fireplace
Fireplaces Type None
Fireplace No
SPA None
Exterior
Garage Spaces 3.0
Garage Description 3.0
Fence Block
Pool None
Landscape Description Irrigation Front
Utilities Available SW Gas
Amenities Available None
Waterfront No
Roof Type Tile
Private Pool No
Building
Lot Description Gravel/Stone Front, Grass Front, Grass Back, Irrigation Front
Story 1
Builder Name Shea Homes
Sewer Public Sewer
Water City Water
Schools
Elementary Schools Robert J.C. Rice Elementary School
Middle Schools South Valley Jr. High
High Schools Perry High School
School District Chandler Unified District
Others
HOA Name PNG Services
HOA Fee Include Maintenance Grounds
Senior Community No
Tax ID 304-72-062
Ownership Fee Simple
Acceptable Financing Conventional
Horse Property N
Listing Terms Conventional
Financing Conventional
Special Listing Condition Owner/Agent
Read Less Info
Want to know what your home might be worth? Contact us for a FREE valuation!

Our team is ready to help you sell your home for the highest possible price ASAP

Copyright 2024 Arizona Regional Multiple Listing Service, Inc. All rights reserved.
Bought with Non-MLS Office

"My job is to find and attract mastery-based agents to the office, protect the culture, and make sure everyone is happy! "
42201 N 41st Dr Suite B144, Anthem, AZ, 85086, United States






