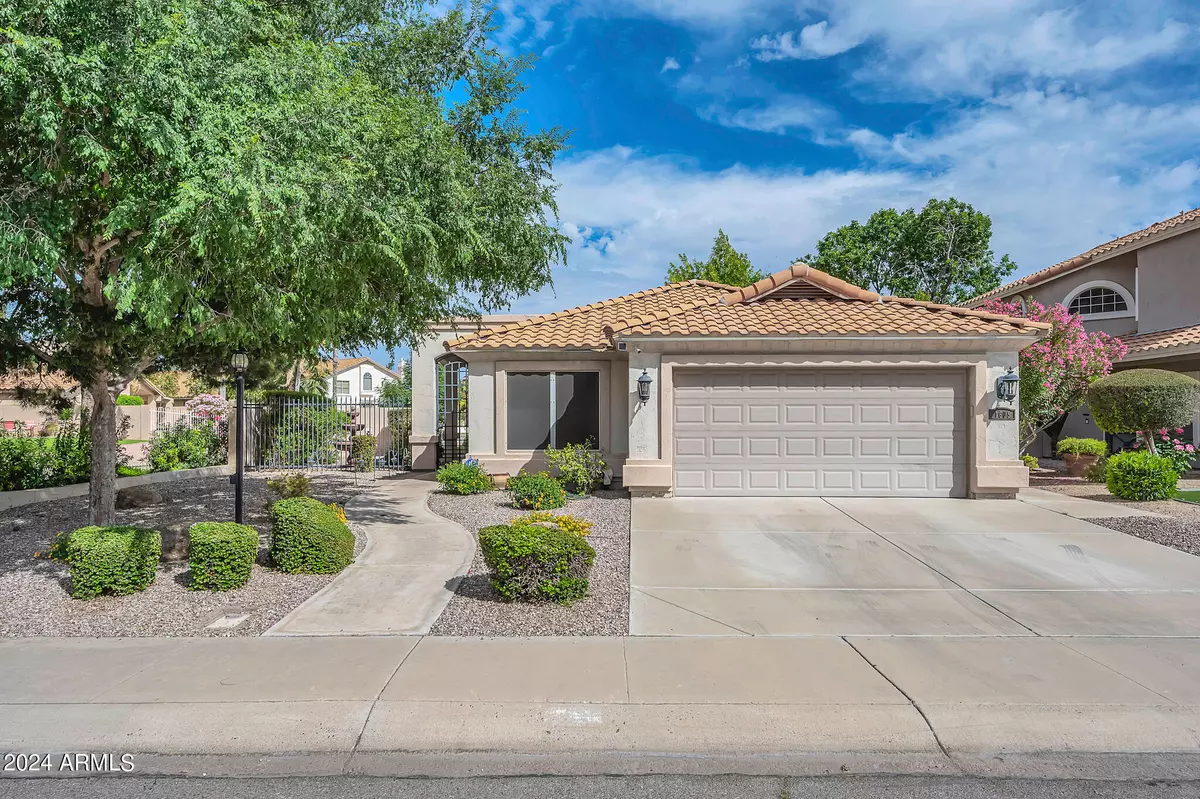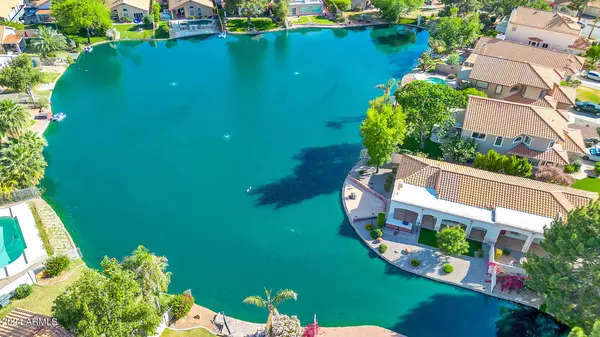$638,000
$675,000
5.5%For more information regarding the value of a property, please contact us for a free consultation.
3 Beds
2 Baths
1,787 SqFt
SOLD DATE : 06/28/2024
Key Details
Sold Price $638,000
Property Type Single Family Home
Sub Type Single Family - Detached
Listing Status Sold
Purchase Type For Sale
Square Footage 1,787 sqft
Price per Sqft $357
Subdivision Pecos Ranch Unit Two Replat
MLS Listing ID 6697285
Sold Date 06/28/24
Style Ranch
Bedrooms 3
HOA Fees $130/mo
HOA Y/N Yes
Originating Board Arizona Regional Multiple Listing Service (ARMLS)
Year Built 1990
Annual Tax Amount $2,269
Tax Year 2023
Lot Size 6,133 Sqft
Acres 0.14
Property Description
Indulge in the unparalleled charm of Chandler living with breathtaking lake views that transport you to a tranquil oasis, reminiscent of a luxury resort getaway. This exquisite home is nestled in a community adorned with winding walking paths, a serene community pool, picturesque lakes, and majestic pine trees, evoking a sense of serenity rarely found in Arizona. Step into your own private retreat, where every detail exudes luxury and impeccable craftsmanship. From the moment you enter, you're greeted by pristine interiors adorned with lavish upgrades that elevate the living experience. Whether it's the elegant finishes, the spacious layout, or the seamless integration of indoor and outdoor living spaces, this home epitomizes sophistication and comfort. style living every day in your own haven, where relaxation and rejuvenation are simply a part of everyday life. Welcome to your new home, where luxury meets tranquility, and every moment is a celebration of refined living.
Location
State AZ
County Maricopa
Community Pecos Ranch Unit Two Replat
Direction South on Dobson, East on Willis Rd, Left on Pecos Ranch Loop, Right on Pennington Dr, Left on Ash Dr.
Rooms
Other Rooms Great Room
Master Bedroom Downstairs
Den/Bedroom Plus 3
Separate Den/Office N
Interior
Interior Features Master Downstairs, Breakfast Bar, No Interior Steps, Double Vanity, Full Bth Master Bdrm, Granite Counters
Heating Electric
Cooling Refrigeration
Flooring Other, Tile
Fireplaces Number No Fireplace
Fireplaces Type None
Fireplace No
Window Features Sunscreen(s),Dual Pane
SPA None
Exterior
Exterior Feature Covered Patio(s)
Garage Spaces 2.0
Garage Description 2.0
Fence Block, Wrought Iron
Pool None
Community Features Community Spa, Community Pool, Lake Subdivision, Tennis Court(s), Biking/Walking Path
Utilities Available SRP
Amenities Available Management
Waterfront Yes
Roof Type Tile
Private Pool No
Building
Lot Description Waterfront Lot, Desert Back, Desert Front
Story 1
Builder Name CONTINENTAL HOMES
Sewer Public Sewer
Water City Water
Architectural Style Ranch
Structure Type Covered Patio(s)
Schools
Elementary Schools Anna Marie Jacobson Elementary School
Middle Schools Bogle Junior High School
High Schools Chandler High School
School District Chandler Unified District
Others
HOA Name Brown Community Mgmt
HOA Fee Include Maintenance Grounds
Senior Community No
Tax ID 303-26-309
Ownership Fee Simple
Acceptable Financing Conventional, VA Loan
Horse Property N
Listing Terms Conventional, VA Loan
Financing Conventional
Read Less Info
Want to know what your home might be worth? Contact us for a FREE valuation!

Our team is ready to help you sell your home for the highest possible price ASAP

Copyright 2024 Arizona Regional Multiple Listing Service, Inc. All rights reserved.
Bought with Street Realty

"My job is to find and attract mastery-based agents to the office, protect the culture, and make sure everyone is happy! "
42201 N 41st Dr Suite B144, Anthem, AZ, 85086, United States






