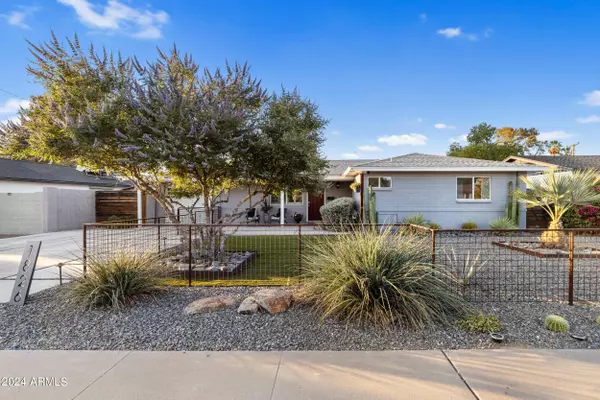$690,000
$690,000
For more information regarding the value of a property, please contact us for a free consultation.
4 Beds
2.5 Baths
1,756 SqFt
SOLD DATE : 07/09/2024
Key Details
Sold Price $690,000
Property Type Single Family Home
Sub Type Single Family - Detached
Listing Status Sold
Purchase Type For Sale
Square Footage 1,756 sqft
Price per Sqft $392
Subdivision Highland Estates
MLS Listing ID 6704573
Sold Date 07/09/24
Style Contemporary
Bedrooms 4
HOA Y/N No
Originating Board Arizona Regional Multiple Listing Service (ARMLS)
Year Built 1953
Annual Tax Amount $3,031
Tax Year 2023
Lot Size 6,930 Sqft
Acres 0.16
Property Description
The perfect central Phoenix property for the urban Arizona lifestyle you crave.The beauty of this smartly updated mid-century ranch is only exceeded by the amazing backyard complete with pool, outdoor bar and bath, and lush, tropical landscaping. The primary bedroom is a sanctuary with gorgeous ensuite bath and a large organized closet space that will be the envy of all. Three secondary bedrooms, an inside laundry, a lovely dining area, and an open great room round out the interior with every detail giving you that HGTV feel you will want to share with friends and family. And as much as you will enjoy cooking in the remodeled modern kitchen with walk-in pantry, and relaxing in the light, bright great room, the star of this show is the spectacular backyard. Every detail has been attended to with a shaded outdoor tiki bar, outdoor bath, outdoor shower, and beautiful seating areas designed to feel like you're in a sunny, tropical vacation spot. Some of the best recreation in the Phoenix metro area with nearby Piestewa Peak, Camelback Mountain, and Papago Park. For shopping and dining, this location cannot be beat: The Biltmore, Camelback Marketplace, Town & Country, and Camelback Colonnade all live in the community. Phoenix Country Club, Steele Indian School Park, downtown Phoenix and all of its museums, ASU downtown campus, and Phoenix Sky Harbor all within a 15 minute drive. Come see this special home today.
Location
State AZ
County Maricopa
Community Highland Estates
Direction South on 20th Street. Right on Meadowbrook, Left on N 19th Place, Right on Minnezona to the home on the right.
Rooms
Other Rooms Great Room
Master Bedroom Not split
Den/Bedroom Plus 4
Ensuite Laundry WshrDry HookUp Only
Separate Den/Office N
Interior
Interior Features Double Vanity, Full Bth Master Bdrm, Separate Shwr & Tub, Tub with Jets, High Speed Internet
Laundry Location WshrDry HookUp Only
Heating Natural Gas
Cooling Refrigeration
Flooring Tile, Wood, Concrete
Fireplaces Number No Fireplace
Fireplaces Type None
Fireplace No
Window Features Dual Pane
SPA None
Laundry WshrDry HookUp Only
Exterior
Exterior Feature Covered Patio(s), Misting System, Private Yard, Storage
Garage Electric Door Opener
Garage Spaces 1.0
Garage Description 1.0
Fence Block, Wrought Iron
Pool Private
Utilities Available SRP, SW Gas
Amenities Available None
Waterfront No
Roof Type Composition
Accessibility Zero-Grade Entry
Parking Type Electric Door Opener
Private Pool Yes
Building
Lot Description Sprinklers In Rear, Sprinklers In Front, Alley, Desert Back, Gravel/Stone Front, Gravel/Stone Back, Synthetic Grass Frnt, Auto Timer H2O Front, Auto Timer H2O Back
Story 1
Builder Name Unknown
Sewer Public Sewer
Water City Water
Architectural Style Contemporary
Structure Type Covered Patio(s),Misting System,Private Yard,Storage
Schools
Elementary Schools Madison Camelview Elementary
Middle Schools Madison Park School
High Schools North High School
School District Phoenix Union High School District
Others
HOA Fee Include No Fees
Senior Community No
Tax ID 163-23-109
Ownership Fee Simple
Acceptable Financing Conventional, FHA, VA Loan
Horse Property N
Listing Terms Conventional, FHA, VA Loan
Financing Conventional
Read Less Info
Want to know what your home might be worth? Contact us for a FREE valuation!

Our team is ready to help you sell your home for the highest possible price ASAP

Copyright 2024 Arizona Regional Multiple Listing Service, Inc. All rights reserved.
Bought with HomeSmart

"My job is to find and attract mastery-based agents to the office, protect the culture, and make sure everyone is happy! "
42201 N 41st Dr Suite B144, Anthem, AZ, 85086, United States






