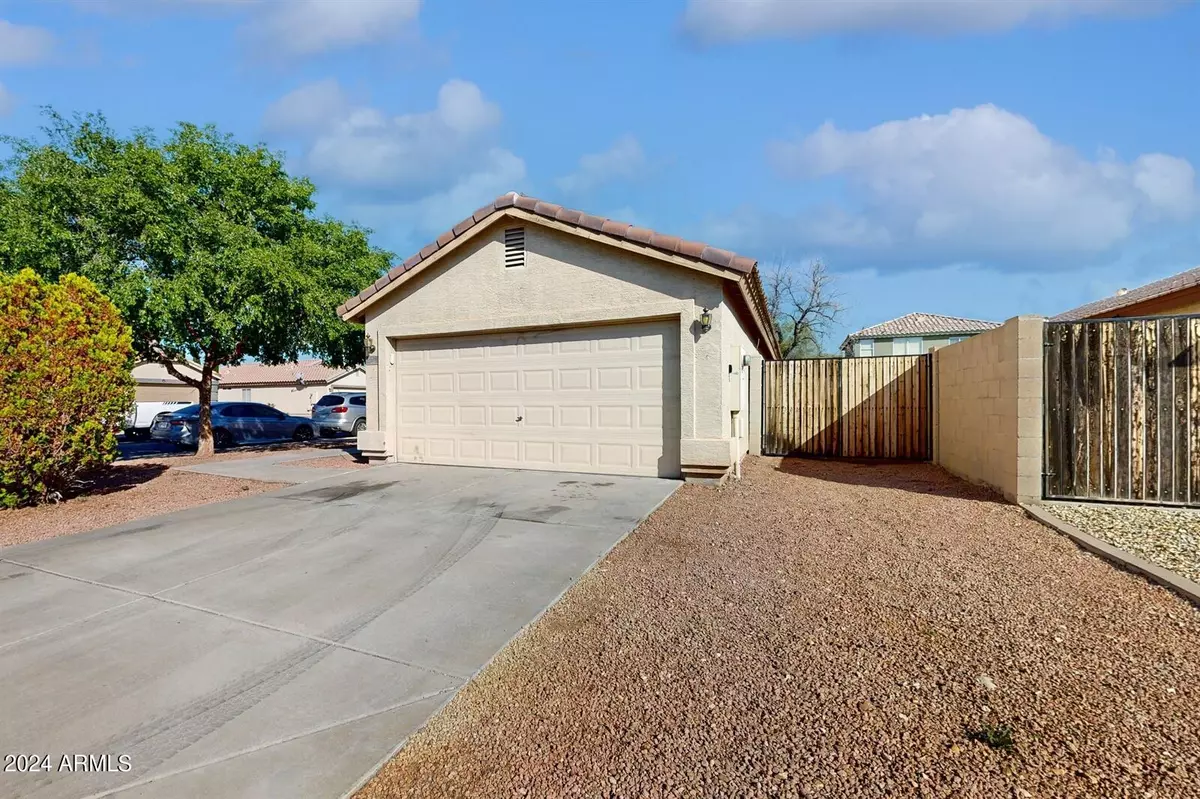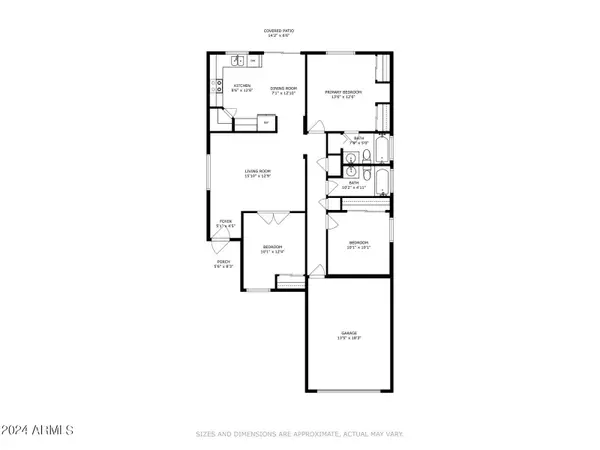$335,000
$334,900
For more information regarding the value of a property, please contact us for a free consultation.
3 Beds
2 Baths
1,090 SqFt
SOLD DATE : 07/10/2024
Key Details
Sold Price $335,000
Property Type Single Family Home
Sub Type Single Family - Detached
Listing Status Sold
Purchase Type For Sale
Square Footage 1,090 sqft
Price per Sqft $307
Subdivision Sundial Unit 2
MLS Listing ID 6711958
Sold Date 07/10/24
Bedrooms 3
HOA Fees $30/qua
HOA Y/N Yes
Originating Board Arizona Regional Multiple Listing Service (ARMLS)
Year Built 2000
Annual Tax Amount $823
Tax Year 2023
Lot Size 5,551 Sqft
Acres 0.13
Property Description
This cozy move-in ready home offers you an ideal opportunity to call yours. With 3 spacious bedrooms & 2 full baths, there's plenty of room for your family to grow. The kitchen comes equipped with all appliances included, so you can start cooking up meals right away. No carpet to worry about here, the entire home features easy-to-maintain hard flooring throughout. Positioned on a corner lot with north/south exposure, you'll enjoy the spacious feel & ample light throughout. Out back is a gardeners delight! Featuring stepped flower beds just waiting for your green thumb to bring them to life with colorful blooms & landscaping. Located in El Mirage, this affordable gem provides easy access to shopping, dining, recreation, & major routes for commuting around the Valley.
Location
State AZ
County Maricopa
Community Sundial Unit 2
Direction NORTH ON EL MIRAGE TO WINDROSE, RIGHT TO PALM, LEFT AND FOLLOW AROUND ON ASTER TO PRIMROSE. RIGHT TO WINDROSE, LEFT TO HOME ON CORNER OF WINDROSE AND PRIMROSE.
Rooms
Den/Bedroom Plus 3
Ensuite Laundry WshrDry HookUp Only
Separate Den/Office N
Interior
Interior Features Eat-in Kitchen, No Interior Steps, Full Bth Master Bdrm, High Speed Internet
Laundry Location WshrDry HookUp Only
Heating Electric
Cooling Refrigeration, Ceiling Fan(s)
Flooring Laminate
Fireplaces Number No Fireplace
Fireplaces Type None
Fireplace No
SPA None
Laundry WshrDry HookUp Only
Exterior
Exterior Feature Covered Patio(s), Patio
Garage Spaces 2.0
Garage Description 2.0
Fence Block
Pool None
Utilities Available APS
Amenities Available Rental OK (See Rmks)
Waterfront No
Roof Type Tile
Private Pool No
Building
Lot Description Corner Lot, Desert Front, Natural Desert Back
Story 1
Builder Name HANCOCK
Sewer Public Sewer
Water City Water
Structure Type Covered Patio(s),Patio
Schools
Elementary Schools Dysart Elementary School
Middle Schools Dysart Middle School
High Schools Dysart High School
School District Dysart Unified District
Others
HOA Name Sundial
HOA Fee Include Maintenance Grounds
Senior Community No
Tax ID 509-06-264
Ownership Fee Simple
Acceptable Financing Conventional, FHA, VA Loan
Horse Property N
Listing Terms Conventional, FHA, VA Loan
Financing FHA
Read Less Info
Want to know what your home might be worth? Contact us for a FREE valuation!

Our team is ready to help you sell your home for the highest possible price ASAP

Copyright 2024 Arizona Regional Multiple Listing Service, Inc. All rights reserved.
Bought with Realty ONE Group

"My job is to find and attract mastery-based agents to the office, protect the culture, and make sure everyone is happy! "
42201 N 41st Dr Suite B144, Anthem, AZ, 85086, United States






