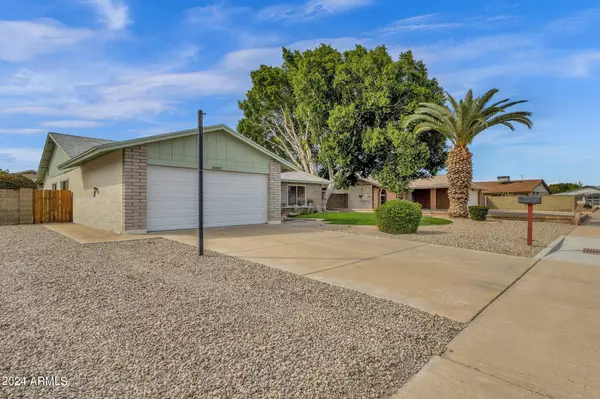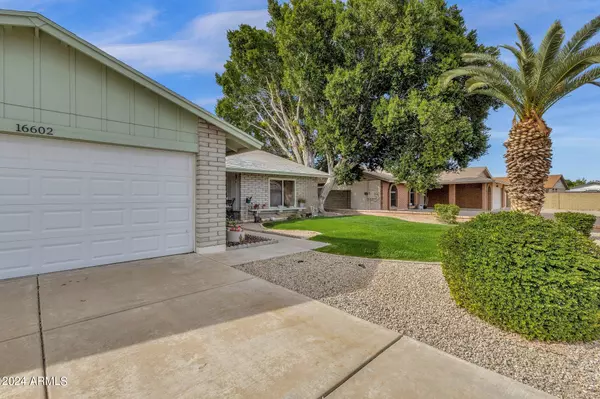$457,000
$457,000
For more information regarding the value of a property, please contact us for a free consultation.
4 Beds
2 Baths
2,138 SqFt
SOLD DATE : 07/18/2024
Key Details
Sold Price $457,000
Property Type Single Family Home
Sub Type Single Family - Detached
Listing Status Sold
Purchase Type For Sale
Square Footage 2,138 sqft
Price per Sqft $213
Subdivision Golden Palms North Unit 1
MLS Listing ID 6671624
Sold Date 07/18/24
Style Ranch
Bedrooms 4
HOA Y/N No
Originating Board Arizona Regional Multiple Listing Service (ARMLS)
Year Built 1983
Annual Tax Amount $2,035
Tax Year 2023
Lot Size 8,064 Sqft
Acres 0.19
Property Description
UPDATE: Price drop of $13,000. Fantastic news for buyers - the listed systems have been made! In 2024 new shingle roof! 2021 all double pane windows installed, hot water heater replaced, pool equipment replaced & luxury vinyl plank flooring installed! In 2020 the kitchen was updated, the home was painted inside & out! In 2018 a new HVAC system installed! In 2014 the hall bathroom was remodeled! It's now ready for your own personal touches! Another great feature is NO Homeowners Association!!!.
Welcome to your dream home in the heart of Phoenix, Arizona! This beautifully remodeled single-level residence is a haven of comfort and style, offering a perfect blend of modern amenities and classic charm. Located in the sought-after 85053 zip code, this 4-bedroom, 2-bathroom gem boasts a generous 1,934 square feet of interior space on a spacious 8,064 square foot lot. As you step inside, you're greeted by the luxury vinyl plank flooring that seamlessly flows throughout the traffic areas of the home, providing a warm and inviting atmosphere. The vaulted ceilings enhance the sense of openness, creating an airy and spacious feel. The heart of this home lies in its well-appointed kitchen, featuring butcher block countertops, contemporary cabinetry, and black appliances. Whether you're a culinary enthusiast or just enjoy casual meals with loved ones, this kitchen is a delightful space to create and gather. Extra nice touch is the garden window allowing plenty of light and bright sun!
The property is an entertainer's delight with a private pool, perfect for cooling off during the warm Arizona summers. The beautifully landscaped front and backyards add a touch of serenity to the outdoor spaces, creating an oasis where you can relax and unwind.
Practicality meets convenience with indoor laundry facilities and a 2-car garage, providing both functionality and ample storage space. Embrace the freedom of homeownership without the constraints of association rules or fees, allowing you to truly make this home your own.
Don't miss the opportunity to make this meticulously maintained residence your own. With its ideal location, stunning features, and a perfect blend of indoor and outdoor living, this Phoenix property is ready to welcome you home. Schedule your viewing today and experience the epitome of Arizona living!
Location
State AZ
County Maricopa
Community Golden Palms North Unit 1
Direction South on 35th Avenue to Air Libre Ave, turn right, 16602 N 35th Drive directly in front.
Rooms
Other Rooms Great Room, Family Room
Master Bedroom Split
Den/Bedroom Plus 4
Separate Den/Office N
Interior
Interior Features Vaulted Ceiling(s), Full Bth Master Bdrm, High Speed Internet
Heating Electric
Cooling Refrigeration, Ceiling Fan(s)
Flooring Carpet, Vinyl
Fireplaces Number No Fireplace
Fireplaces Type None
Fireplace No
Window Features Dual Pane
SPA None
Laundry WshrDry HookUp Only
Exterior
Exterior Feature Covered Patio(s)
Garage Spaces 2.0
Garage Description 2.0
Fence Block
Pool Play Pool, Private
Utilities Available APS
Amenities Available None
Waterfront No
Roof Type Composition
Private Pool Yes
Building
Lot Description Sprinklers In Rear, Sprinklers In Front, Grass Front, Grass Back, Auto Timer H2O Front, Auto Timer H2O Back
Story 1
Builder Name Unknown
Sewer Public Sewer
Water City Water
Architectural Style Ranch
Structure Type Covered Patio(s)
Schools
Elementary Schools Sunburst School
Middle Schools Desert Foothills Middle School
High Schools Greenway High School
School District Glendale Union High School District
Others
HOA Fee Include No Fees
Senior Community No
Tax ID 207-16-168
Ownership Fee Simple
Acceptable Financing Conventional, FHA, VA Loan
Horse Property N
Listing Terms Conventional, FHA, VA Loan
Financing Conventional
Read Less Info
Want to know what your home might be worth? Contact us for a FREE valuation!

Our team is ready to help you sell your home for the highest possible price ASAP

Copyright 2024 Arizona Regional Multiple Listing Service, Inc. All rights reserved.
Bought with HomeSmart

"My job is to find and attract mastery-based agents to the office, protect the culture, and make sure everyone is happy! "
42201 N 41st Dr Suite B144, Anthem, AZ, 85086, United States






