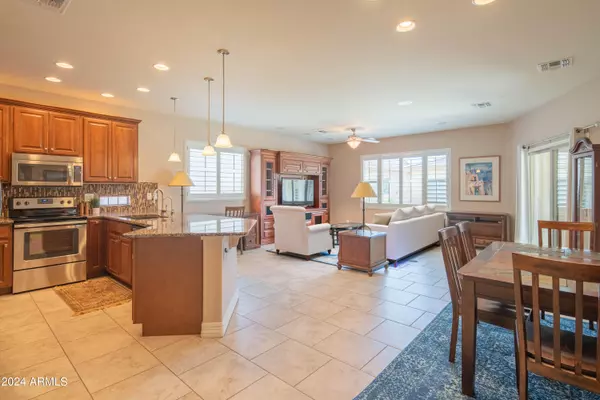$385,000
$380,000
1.3%For more information regarding the value of a property, please contact us for a free consultation.
2 Beds
2 Baths
1,375 SqFt
SOLD DATE : 07/23/2024
Key Details
Sold Price $385,000
Property Type Townhouse
Sub Type Townhouse
Listing Status Sold
Purchase Type For Sale
Square Footage 1,375 sqft
Price per Sqft $280
Subdivision Townhomes At Sunland Springs Phase 2 Condominium
MLS Listing ID 6721093
Sold Date 07/23/24
Style Ranch
Bedrooms 2
HOA Fees $198/ann
HOA Y/N Yes
Originating Board Arizona Regional Multiple Listing Service (ARMLS)
Year Built 2015
Annual Tax Amount $1,378
Tax Year 2023
Lot Size 1,949 Sqft
Acres 0.04
Property Description
Welcome to your dream home in the highly sought-after Sunland Springs Village, an active adult golf community in Mesa, AZ! This charming 2-bedroom, 2-bathroom townhome offers a perfect blend of comfort and convenience, ideal for those looking to enjoy a vibrant, resort-style lifestyle. As you enter, you'll be greeted by an inviting open floor plan with ample natural light, highlighting the spacious living and dining areas. The well-appointed kitchen features stainless steel appliances, plenty of cabinet space, and a cozy breakfast bar for casual dining. The primary suite is a serene retreat, complete with an en-suite bathroom with a walk-in closet. The second bedroom is perfect for guests or a home office, with easy access to the second full bathroom. Step outside to your private patio, an ideal spot for morning coffee or evening relaxation. This home also includes an attached garage for your convenience. Living in Sunland Springs Village means access to top-notch amenities, including a 27 hole golf course, clubhouse, fitness center, tennis, pickleball, swimming pools and numerous social activities. Enjoy beautiful views of the Superstition Mountains and convenient access to the freeways and shopping. Don't miss out on this incredible opportunity to own a piece of paradise in Sunland Springs Village.
Location
State AZ
County Maricopa
Community Townhomes At Sunland Springs Phase 2 Condominium
Direction S on Signal Butte, E on Guadalupe, left on Wattlewood, left on Monte, end of Monte turn right into the townhomes, follow the signs to #228 which is on the last street. #228 will be on the left.
Rooms
Other Rooms Great Room
Master Bedroom Split
Den/Bedroom Plus 2
Separate Den/Office N
Interior
Interior Features Breakfast Bar, Drink Wtr Filter Sys, No Interior Steps, Pantry, Double Vanity, High Speed Internet, Granite Counters
Heating Electric
Cooling Refrigeration
Flooring Carpet, Tile
Fireplaces Number No Fireplace
Fireplaces Type None
Fireplace No
Window Features Mechanical Sun Shds
SPA None
Exterior
Exterior Feature Covered Patio(s)
Parking Features Attch'd Gar Cabinets
Garage Spaces 2.0
Garage Description 2.0
Fence None
Pool None
Community Features Pickleball Court(s), Community Spa, Community Pool, Golf, Tennis Court(s), Biking/Walking Path, Clubhouse, Fitness Center
Utilities Available SRP
Amenities Available Management, Rental OK (See Rmks)
Roof Type Tile
Private Pool No
Building
Lot Description Desert Back, Desert Front
Story 1
Builder Name Farnsworth
Sewer Public Sewer
Water City Water
Architectural Style Ranch
Structure Type Covered Patio(s)
New Construction No
Schools
Elementary Schools Adult
Middle Schools Adult
High Schools Adult
School District Gilbert Unified District
Others
HOA Name SSV
HOA Fee Include Pest Control,Maintenance Grounds,Street Maint,Front Yard Maint,Maintenance Exterior
Senior Community Yes
Tax ID 304-02-922
Ownership Fee Simple
Acceptable Financing Conventional, FHA
Horse Property N
Listing Terms Conventional, FHA
Financing Cash
Special Listing Condition Age Restricted (See Remarks)
Read Less Info
Want to know what your home might be worth? Contact us for a FREE valuation!

Our team is ready to help you sell your home for the highest possible price ASAP

Copyright 2024 Arizona Regional Multiple Listing Service, Inc. All rights reserved.
Bought with LPT Realty, LLC
"My job is to find and attract mastery-based agents to the office, protect the culture, and make sure everyone is happy! "
42201 N 41st Dr Suite B144, Anthem, AZ, 85086, United States






