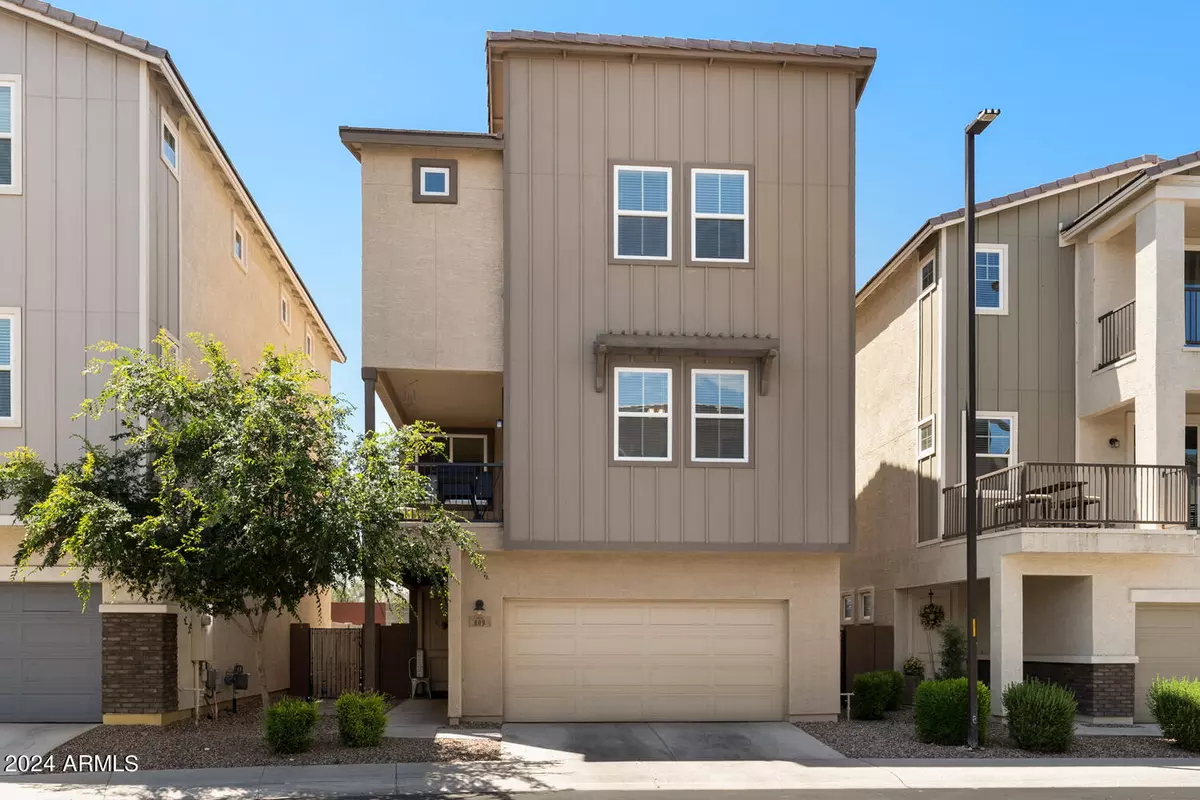$515,000
$550,000
6.4%For more information regarding the value of a property, please contact us for a free consultation.
4 Beds
3.5 Baths
2,565 SqFt
SOLD DATE : 07/23/2024
Key Details
Sold Price $515,000
Property Type Single Family Home
Sub Type Single Family - Detached
Listing Status Sold
Purchase Type For Sale
Square Footage 2,565 sqft
Price per Sqft $200
Subdivision Haven Phase 2
MLS Listing ID 6711678
Sold Date 07/23/24
Bedrooms 4
HOA Fees $117/mo
HOA Y/N Yes
Originating Board Arizona Regional Multiple Listing Service (ARMLS)
Year Built 2020
Annual Tax Amount $2,287
Tax Year 2023
Lot Size 3,028 Sqft
Acres 0.07
Property Description
Discover the perfect blend of luxury and convenience in this stunning 4-bedroom, 3.5-bathroom home, ideally situated just a block away from Loop 202 and a short bike ride from vibrant downtown Chandler. Nestled within a gated community, this residence offers an unparalleled lifestyle with access to a full gym, fitness center, a sparkling pool, and numerous outdoor public areas complete with fireplaces, fire pits, and BBQs. Inside, the home exudes modern elegance. The kitchen, updated with a new fridge in 2023 and an oven in 2021, features sleek quartz countertops and stylish tile plank flooring. The spacious layout includes two bedrooms with en-suite bathrooms, providing privacy and convenience. Two separate balconies offer serene outdoor spaces to unwind, while the synthetic yard includes a playset and basketball hoop, creating a perfect low-maintenance oasis. The master bathroom boasts an upgraded glass-enclosed shower, and the first-floor bedroom is equipped with a wet bar, full bath, sink, mini fridge, and closet - ideal for guests or a private retreat. The HOA covers access to the pool, clubhouse, playground, dog run, gym, and front yard maintenance, ensuring a stress-free living experience.
Location
State AZ
County Maricopa
Community Haven Phase 2
Direction Head south on S Alma School Ave, left onto E Pecos Rd, left onto S Evergreen St, left toward S Sunset Dr, right onto S Sunset Dr, & left onto W Browning Pl-S Peden Dr-W Flintlock Way
Rooms
Other Rooms Family Room
Den/Bedroom Plus 4
Separate Den/Office N
Interior
Interior Features Eat-in Kitchen, Pantry, 3/4 Bath Master Bdrm, High Speed Internet
Heating Natural Gas
Cooling Refrigeration
Flooring Carpet, Tile
Fireplaces Number No Fireplace
Fireplaces Type None
Fireplace No
Window Features Dual Pane
SPA None
Exterior
Exterior Feature Balcony, Playground, Patio
Garage Dir Entry frm Garage, Electric Door Opener
Garage Spaces 2.0
Garage Description 2.0
Fence Block
Pool None
Community Features Gated Community, Community Spa Htd, Community Pool Htd, Clubhouse, Fitness Center
Utilities Available SRP, SW Gas
Amenities Available Management
Waterfront No
Roof Type Tile
Parking Type Dir Entry frm Garage, Electric Door Opener
Private Pool No
Building
Lot Description Gravel/Stone Front, Synthetic Grass Back
Story 2
Builder Name MATTAMY HOMES LLC
Sewer Public Sewer
Water City Water
Structure Type Balcony,Playground,Patio
Schools
Elementary Schools Frye Elementary School
Middle Schools Bogle Junior High School
High Schools Hamilton High School
School District Chandler Unified District
Others
HOA Name Haven
HOA Fee Include Maintenance Grounds
Senior Community No
Tax ID 303-27-861
Ownership Fee Simple
Acceptable Financing Conventional, VA Loan
Horse Property N
Listing Terms Conventional, VA Loan
Financing Conventional
Read Less Info
Want to know what your home might be worth? Contact us for a FREE valuation!

Our team is ready to help you sell your home for the highest possible price ASAP

Copyright 2024 Arizona Regional Multiple Listing Service, Inc. All rights reserved.
Bought with Griggs's Group Powered by The Altman Brothers

"My job is to find and attract mastery-based agents to the office, protect the culture, and make sure everyone is happy! "
42201 N 41st Dr Suite B144, Anthem, AZ, 85086, United States






