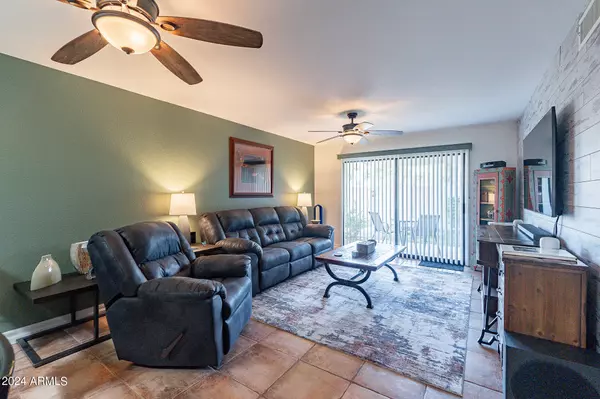$299,000
$299,750
0.3%For more information regarding the value of a property, please contact us for a free consultation.
2 Beds
1.75 Baths
1,001 SqFt
SOLD DATE : 07/26/2024
Key Details
Sold Price $299,000
Property Type Single Family Home
Sub Type Patio Home
Listing Status Sold
Purchase Type For Sale
Square Footage 1,001 sqft
Price per Sqft $298
Subdivision Brookside Gardens At Westbrook Village
MLS Listing ID 6722199
Sold Date 07/26/24
Style Territorial/Santa Fe
Bedrooms 2
HOA Fees $309/mo
HOA Y/N Yes
Originating Board Arizona Regional Multiple Listing Service (ARMLS)
Year Built 1986
Annual Tax Amount $1,260
Tax Year 2023
Lot Size 122 Sqft
Property Description
Discover your perfect retreat in this tastefully remodeled, move-in ready patio home in the beautiful Westbrook Village community! Enter through the front hallway with access to your 1-car garage. Continue into the kitchen area that features granite counter tops with tiled backsplash and Shiplap accents on the wall, stainless steel appliances, and a large breakfast bar featuring pendant lights above. The ample living area is open to the kitchen and features one wall accented with Shiplap. The spacious Master bedroom features a barn door entry, beautiful laminate wood look flooring, and ample closet space. The Master bathroom features a large granite countertop with tiled backsplash and a walk-in shower. The Hall bath has been tastefully updated with a barn door, newer vanity and beautiful tiled shower. The guest bedroom is at the front of the unit for privacy and features ample closet space and laminate wood look flooring. Newer light fixtures, ceiling fans, mirrors, and hardware throughout. The washer, dryer, and refrigerator will convey. Wesbrook Village is an Active Adult community featuring many amenities and is conveniently located to the 101 Freeway with plenty of shopping and dining opportunities nearby.
Location
State AZ
County Maricopa
Community Brookside Gardens At Westbrook Village
Direction West on Union Hills Drive, North on Westbrook Parkway, East on Lakeview Road, South on 93rd Avenue, West on Morrow Drive, and South on 92nd Drive to property on East side.
Rooms
Den/Bedroom Plus 2
Separate Den/Office N
Interior
Interior Features Breakfast Bar, No Interior Steps, 3/4 Bath Master Bdrm, High Speed Internet, Granite Counters
Heating Electric
Cooling Refrigeration, Programmable Thmstat, Ceiling Fan(s)
Flooring Tile, Wood
Fireplaces Number No Fireplace
Fireplaces Type None
Fireplace No
Window Features Sunscreen(s),Dual Pane,Vinyl Frame
SPA None
Exterior
Exterior Feature Covered Patio(s)
Parking Features Attch'd Gar Cabinets, Electric Door Opener, Common
Garage Spaces 1.0
Garage Description 1.0
Fence None
Pool None
Community Features Pickleball Court(s), Community Spa Htd, Community Pool Htd, Golf, Tennis Court(s), Biking/Walking Path, Clubhouse, Fitness Center
Utilities Available APS
Amenities Available Management, Rental OK (See Rmks), RV Parking
Roof Type Foam
Private Pool No
Building
Lot Description Grass Front, Grass Back
Story 1
Builder Name UDC Homes
Sewer Sewer in & Cnctd, Public Sewer
Water City Water
Architectural Style Territorial/Santa Fe
Structure Type Covered Patio(s)
New Construction No
Schools
Elementary Schools Adult
Middle Schools Adult
High Schools Adult
School District Peoria Unified School District
Others
HOA Name Brookside Gardens
HOA Fee Include Roof Repair,Insurance,Pest Control,Maintenance Grounds,Front Yard Maint,Roof Replacement,Maintenance Exterior
Senior Community No
Tax ID 200-32-794
Ownership Fee Simple
Acceptable Financing Conventional, FHA, VA Loan
Horse Property N
Listing Terms Conventional, FHA, VA Loan
Financing Cash
Read Less Info
Want to know what your home might be worth? Contact us for a FREE valuation!

Our team is ready to help you sell your home for the highest possible price ASAP

Copyright 2025 Arizona Regional Multiple Listing Service, Inc. All rights reserved.
Bought with Real Broker
"My job is to find and attract mastery-based agents to the office, protect the culture, and make sure everyone is happy! "
42201 N 41st Dr Suite B144, Anthem, AZ, 85086, United States






