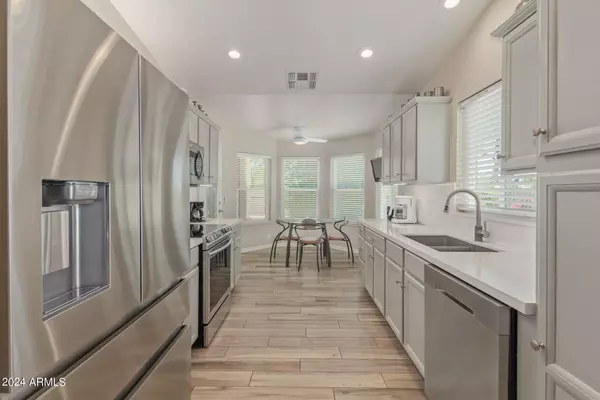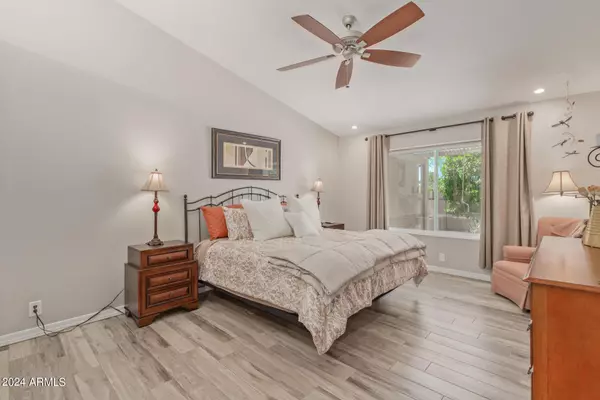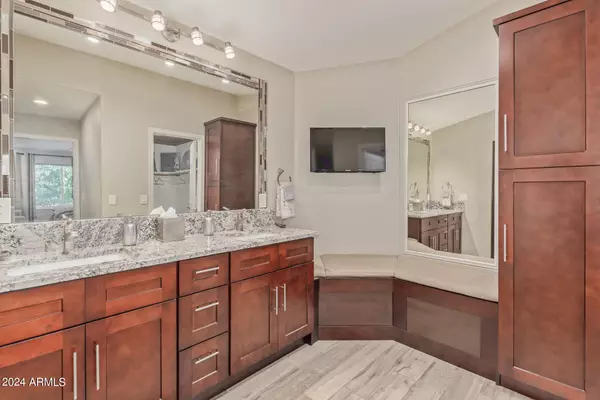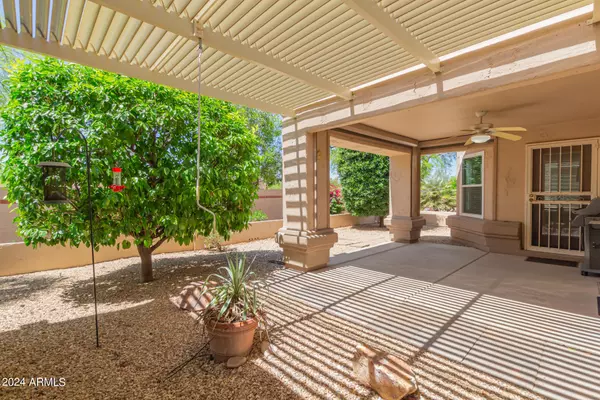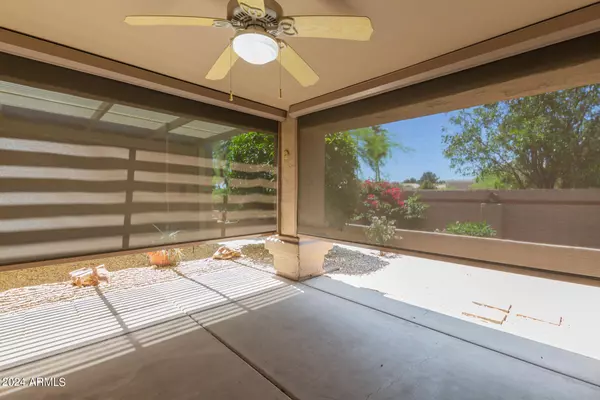$465,000
$465,000
For more information regarding the value of a property, please contact us for a free consultation.
2 Beds
2 Baths
1,448 SqFt
SOLD DATE : 08/01/2024
Key Details
Sold Price $465,000
Property Type Townhouse
Sub Type Townhouse
Listing Status Sold
Purchase Type For Sale
Square Footage 1,448 sqft
Price per Sqft $321
Subdivision Scotland Hills Phase 1 At Westbrook Village
MLS Listing ID 6694726
Sold Date 08/01/24
Bedrooms 2
HOA Fees $373/ann
HOA Y/N Yes
Originating Board Arizona Regional Multiple Listing Service (ARMLS)
Year Built 1997
Annual Tax Amount $1,797
Tax Year 2023
Lot Size 4,305 Sqft
Acres 0.1
Property Description
This UPDDATED, end-unit Casita is a stunning ST THOMAS floorplan packed with desirable features. Both bathrooms remodeled - raised vanities, Granite counters, updated showers. Plank tile flooring throughout, complemented by custom floating shelves and built-ins in the great room with slate accents. Recessed lighting adds ambiance, and check out the unique, custom bookshelf with hidden storage! The primary bathroom has been reconfigured to enlarge the shower. Kitchen enhancements include Stainless Steel appliances, Quartz counters & windowsills, gray cabinets and under-cabinet lighting. Utility area with built-ins and Quartz counters provide a nice workspace. Windows and sliders have been replaced with Vinyl. Guest room is enhanced by a stunning slate wall and built-in custom cabinetry. You'll love the versatility offered by mechanical interior shades in the Great Room, mechanical shades for all 3 sides of the patio, and roller shades for the rear of the home. Covered area is expanded by the addition of a pergola with adjustable slats. With a new air conditioner in 2020 and a roof covered by the HOA, this home offers peace of mind and efficiency. Additional upgrades such as a new garage door and opener further enhance its appeal. Plus, the option to purchase most furniture outside of escrow provides an opportunity for seamless move-in and personalized touches. Come and enjoy the Active Adult lifestyle of Westbrook Village!
Location
State AZ
County Maricopa
Community Scotland Hills Phase 1 At Westbrook Village
Direction North on N 83rd Ave, Left onto Village Pkwy, Right onto Westbrook Drive, Right onto Utopia, Left on N 84th Ave. Home is on the left, an end unit.
Rooms
Other Rooms Great Room
Master Bedroom Split
Den/Bedroom Plus 3
Separate Den/Office Y
Interior
Interior Features Eat-in Kitchen, Vaulted Ceiling(s), 3/4 Bath Master Bdrm, Double Vanity, High Speed Internet, Granite Counters
Heating Natural Gas
Cooling Ceiling Fan(s), Refrigeration
Flooring Tile
Fireplaces Number No Fireplace
Fireplaces Type None
Fireplace No
Window Features Sunscreen(s),Dual Pane,Vinyl Frame
SPA None
Exterior
Exterior Feature Covered Patio(s)
Parking Features Dir Entry frm Garage, Electric Door Opener
Garage Spaces 2.0
Garage Description 2.0
Fence Block, Partial
Pool None
Community Features Pickleball Court(s), Community Spa Htd, Community Pool Htd, Golf, Tennis Court(s), Clubhouse, Fitness Center
Amenities Available Management, Rental OK (See Rmks)
Roof Type Tile,Built-Up
Private Pool No
Building
Lot Description Sprinklers In Rear, Sprinklers In Front, Desert Back, Desert Front, Grass Front
Story 1
Builder Name UDC
Sewer Public Sewer
Water City Water
Structure Type Covered Patio(s)
New Construction No
Schools
Elementary Schools Adult
Middle Schools Adult
High Schools Adult
School District Peoria Unified School District
Others
HOA Name Westbrook Village
HOA Fee Include Roof Repair,Insurance,Pest Control,Cable TV,Maintenance Grounds,Front Yard Maint,Roof Replacement,Maintenance Exterior
Senior Community Yes
Tax ID 231-12-615
Ownership Fee Simple
Acceptable Financing Conventional, VA Loan
Horse Property N
Listing Terms Conventional, VA Loan
Financing Cash
Special Listing Condition Age Restricted (See Remarks)
Read Less Info
Want to know what your home might be worth? Contact us for a FREE valuation!

Our team is ready to help you sell your home for the highest possible price ASAP

Copyright 2025 Arizona Regional Multiple Listing Service, Inc. All rights reserved.
Bought with Berkshire Hathaway HomeServices Arizona Properties
"My job is to find and attract mastery-based agents to the office, protect the culture, and make sure everyone is happy! "
42201 N 41st Dr Suite B144, Anthem, AZ, 85086, United States


