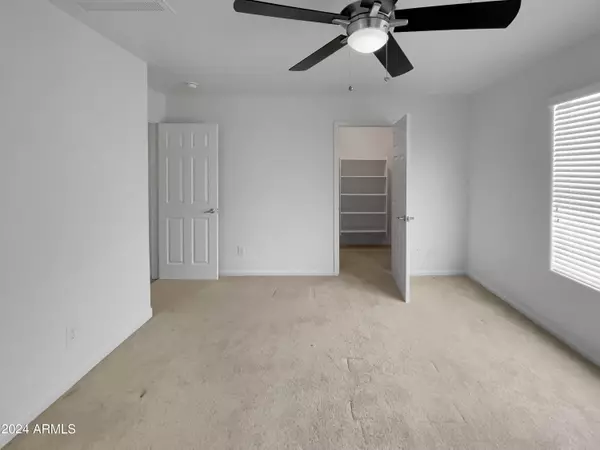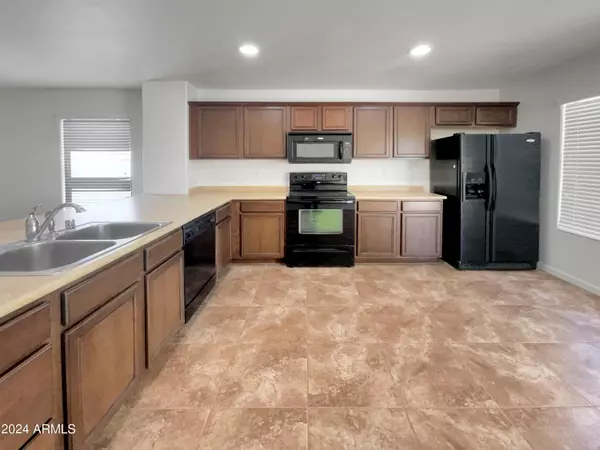$450,000
$450,000
For more information regarding the value of a property, please contact us for a free consultation.
3 Beds
2 Baths
1,222 SqFt
SOLD DATE : 08/05/2024
Key Details
Sold Price $450,000
Property Type Single Family Home
Sub Type Single Family - Detached
Listing Status Sold
Purchase Type For Sale
Square Footage 1,222 sqft
Price per Sqft $368
Subdivision North Gateway Pcd Functional Unit 1 Parcel 4
MLS Listing ID 6698615
Sold Date 08/05/24
Bedrooms 3
HOA Fees $60/mo
HOA Y/N Yes
Originating Board Arizona Regional Multiple Listing Service (ARMLS)
Year Built 2007
Annual Tax Amount $1,792
Tax Year 2023
Lot Size 4,249 Sqft
Acres 0.1
Property Description
Welcome to this serenity of this beautifully presented property, where elegance and tech-savvy conveniences meet. Trendy neutral color paint scheme adorns this home creating an airy and bright ambiance throughout, further enhanced by the fresh interior paint. An impressive primary bedroom boasts a generous walk-in closet that to a covered patio that provides a perfect space for quiet mornings or lows for ample storage and organization. Ease of convenience extends outdoor evenings spent with warm beverages in hand. A step further, the property features a fenced-in backyard, enhancing privacy and boosting outdoor living opportunities for your leisurely pursuits. Transform your lifestyle beyond the ordinary in this stylish residence that beautifully curates space, color, and design property!
Location
State AZ
County Maricopa
Community North Gateway Pcd Functional Unit 1 Parcel 4
Direction Continue to N 23rd Ave. Take N Black Cyn Hwy, I-17 N and N Norterra Pkwy to W Peak View Rd. Take W Steed Ridge to N 24th Ln
Rooms
Den/Bedroom Plus 3
Ensuite Laundry WshrDry HookUp Only
Separate Den/Office N
Interior
Interior Features Full Bth Master Bdrm
Laundry Location WshrDry HookUp Only
Heating Electric
Cooling Refrigeration, Ceiling Fan(s)
Flooring Carpet, Laminate, Tile
Fireplaces Number No Fireplace
Fireplaces Type None
Fireplace No
SPA None
Laundry WshrDry HookUp Only
Exterior
Garage Spaces 2.0
Garage Description 2.0
Fence Block, Wrought Iron
Pool None
Utilities Available APS, SW Gas
Amenities Available Management
Waterfront No
Roof Type Tile
Private Pool No
Building
Lot Description Desert Back, Desert Front, Grass Back
Story 1
Builder Name WILLIAM LYON HOMES
Sewer Public Sewer
Water City Water
Schools
Elementary Schools Union Park School
Middle Schools Union Park School
High Schools Barry Goldwater High School
School District Deer Valley Unified District
Others
HOA Name North Gateway Commun
HOA Fee Include Maintenance Grounds
Senior Community No
Tax ID 204-24-396
Ownership Fee Simple
Acceptable Financing Conventional, FHA, VA Loan
Horse Property N
Listing Terms Conventional, FHA, VA Loan
Financing Conventional
Read Less Info
Want to know what your home might be worth? Contact us for a FREE valuation!

Our team is ready to help you sell your home for the highest possible price ASAP

Copyright 2024 Arizona Regional Multiple Listing Service, Inc. All rights reserved.
Bought with My Home Group Real Estate

"My job is to find and attract mastery-based agents to the office, protect the culture, and make sure everyone is happy! "
42201 N 41st Dr Suite B144, Anthem, AZ, 85086, United States






