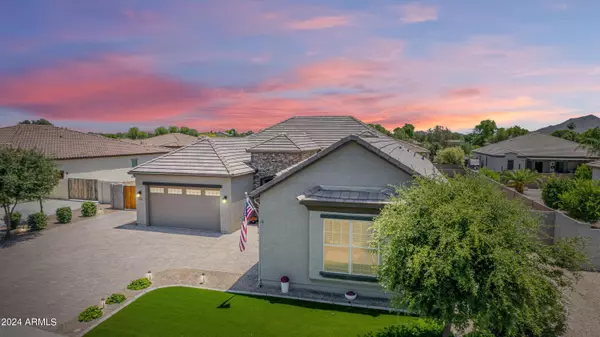$854,900
$875,000
2.3%For more information regarding the value of a property, please contact us for a free consultation.
4 Beds
3 Baths
2,482 SqFt
SOLD DATE : 08/07/2024
Key Details
Sold Price $854,900
Property Type Single Family Home
Sub Type Single Family - Detached
Listing Status Sold
Purchase Type For Sale
Square Footage 2,482 sqft
Price per Sqft $344
Subdivision La Sentiero
MLS Listing ID 6714184
Sold Date 08/07/24
Style Santa Barbara/Tuscan
Bedrooms 4
HOA Fees $100/mo
HOA Y/N Yes
Originating Board Arizona Regional Multiple Listing Service (ARMLS)
Year Built 2019
Annual Tax Amount $2,843
Tax Year 2023
Lot Size 0.294 Acres
Acres 0.29
Property Description
Fantastic opportunity to own this lovely certified energy efficient home, on a quarter acre lot. Paver driveway & parking pad with 10' double gated & paved access to backyard - Park up to 7 cars. Low maintenance artificial turf/ rock front and backyards. Insulated 4 car garages with epoxy floors. Sink in garage, and a service door for convenient access to the side yard. Garage walls are all insulated as well as the ceiling-R 30. Wall between Great room and primary bedroom is specially insulated for soundproof. 3 zone HVAC system and exterior sun shades on all windows. Step inside to 14' towering entry ceiling and 10' ceiling throughout the home with 8' doors. Gourmet kitchen has double stacked kitchen cabinets, gas range with double convection oven. Pantry with refrigerator can be converted into laundry room with humidistat pad - code compliant. Bonus fridge is included. RO system and soft water loop in place. All windows are covered with blinds and curtains. Large window wall overlooks large salt water pool and hot tub. Pool is auto chlorinated with UV water treatment. Pentair pool equipment may be operated remotely to heat on phone App . Spa bubbler with autofill water level which runs on gas heater. In addition to primary bedroom, this lovely home has an ensuite. The backyard reveals huge covered patio and two ramadas well sited on both sides of pool. This beautiful haven is the highlight of relaxation and entertainment. Paved side yard is large enough to accommodate an additional vehicle. Transferable 3 year termite bait system, low voltage decorative lights on auto timers. Fresh air exchange located in the hallway and primary bedroom. Enjoy extra storage located under the kitchen island and many more features. Don't miss this lovely gem. Thank you.
Location
State AZ
County Maricopa
Community La Sentiero
Direction South on Rittenhouse Rd., right on Creekside Dr., left on 222nd Pl., right on Pecan Ln., to home on the left.
Rooms
Other Rooms Great Room
Master Bedroom Split
Den/Bedroom Plus 4
Separate Den/Office N
Interior
Interior Features Eat-in Kitchen, Breakfast Bar, 9+ Flat Ceilings, Drink Wtr Filter Sys, No Interior Steps, Soft Water Loop, Kitchen Island, Pantry, 3/4 Bath Master Bdrm, Double Vanity, High Speed Internet, Granite Counters
Heating Natural Gas, Ceiling, ENERGY STAR Qualified Equipment
Cooling Refrigeration, Programmable Thmstat, Ceiling Fan(s), ENERGY STAR Qualified Equipment
Flooring Tile
Fireplaces Number No Fireplace
Fireplaces Type None
Fireplace No
Window Features Sunscreen(s),Dual Pane,ENERGY STAR Qualified Windows,Low-E,Vinyl Frame
SPA Heated,Private
Exterior
Exterior Feature Covered Patio(s), Gazebo/Ramada, Private Yard, Screened in Patio(s)
Garage Dir Entry frm Garage, Electric Door Opener, RV Gate, Side Vehicle Entry
Garage Spaces 4.0
Garage Description 4.0
Fence Block
Pool Variable Speed Pump, Heated, Private
Landscape Description Irrigation Back, Irrigation Front
Community Features Playground, Biking/Walking Path
Amenities Available Management, Rental OK (See Rmks)
Waterfront No
View Mountain(s)
Roof Type Tile
Accessibility Accessible Door 32in+ Wide, Lever Handles, Bath Raised Toilet, Accessible Hallway(s)
Parking Type Dir Entry frm Garage, Electric Door Opener, RV Gate, Side Vehicle Entry
Private Pool Yes
Building
Lot Description Sprinklers In Rear, Sprinklers In Front, Gravel/Stone Front, Gravel/Stone Back, Synthetic Grass Frnt, Synthetic Grass Back, Auto Timer H2O Front, Auto Timer H2O Back, Irrigation Front, Irrigation Back
Story 1
Builder Name Ryland Homes
Sewer Sewer in & Cnctd, Sewer - Available, Public Sewer
Water City Water
Architectural Style Santa Barbara/Tuscan
Structure Type Covered Patio(s),Gazebo/Ramada,Private Yard,Screened in Patio(s)
Schools
Elementary Schools Frances Brandon-Pickett Elementary
Middle Schools Newell Barney Middle School
High Schools Queen Creek High School
School District Queen Creek Unified District
Others
HOA Name Rittenhouse Ranch
HOA Fee Include Maintenance Grounds
Senior Community No
Tax ID 314-04-911
Ownership Fee Simple
Acceptable Financing Conventional, FHA, VA Loan
Horse Property N
Listing Terms Conventional, FHA, VA Loan
Financing Conventional
Read Less Info
Want to know what your home might be worth? Contact us for a FREE valuation!

Our team is ready to help you sell your home for the highest possible price ASAP

Copyright 2024 Arizona Regional Multiple Listing Service, Inc. All rights reserved.
Bought with eXp Realty

"My job is to find and attract mastery-based agents to the office, protect the culture, and make sure everyone is happy! "
42201 N 41st Dr Suite B144, Anthem, AZ, 85086, United States






