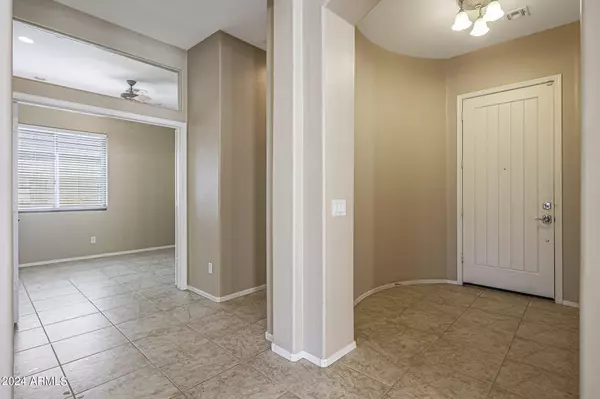$570,000
$599,800
5.0%For more information regarding the value of a property, please contact us for a free consultation.
4 Beds
2 Baths
2,457 SqFt
SOLD DATE : 08/08/2024
Key Details
Sold Price $570,000
Property Type Single Family Home
Sub Type Single Family - Detached
Listing Status Sold
Purchase Type For Sale
Square Footage 2,457 sqft
Price per Sqft $231
Subdivision Estrella Mountain Ranch Parcel 74
MLS Listing ID 6693076
Sold Date 08/08/24
Bedrooms 4
HOA Fees $121/qua
HOA Y/N Yes
Originating Board Arizona Regional Multiple Listing Service (ARMLS)
Year Built 2003
Annual Tax Amount $3,905
Tax Year 2023
Lot Size 7,200 Sqft
Acres 0.17
Property Description
SELLER OFFERING $10K TOWARDS RATE BUY DOWN/CLOSING COSTS. new Anderson Windows in 2020 ($50K) - New AC Units in 2018 ($18K) - New Pool/Gas Firepit/Pergola in 2021 ($110K). Rise and shine every morning to the breathtaking spectacle of the sun cresting over the majestic Sonoran Desert mountains from the comfort of your own slice of paradise nestled in the vibrant Master Planned Community of Estrella! This stunning 4-bedroom, 2-bathroom sanctuary is more than just a home—it's a haven where you can escape to the tranquility of the natural desert, right in your backyard! Imagine the joy of hosting summer soirees by the sparkling pool or cozy winter gatherings in the inviting heated spa, both installed in 2021 for your ultimate relaxation and enjoyment! Step inside and discover a spacious retreat boasting a grand formal living/dining area perfect for entertaining or transforming into your very own lounge/game room. The expansive kitchen, open to the great room and casual dining space, is a chef's dream, featuring ample cabinets, luxurious granite counters, sleek black stainless steel appliances, and a generously-sized island for culinary adventures. Throughout the entire home, large neutral tiles and a soothing tan color palette create an atmosphere of timeless elegance and comfort. Plus, with the NEW HVAC system installed in 2018 and top-of-the-line ANDERSON WINDOWS fitted throughout the home in 2020, you'll experience unparalleled comfort and energy efficiency year-round! But the perks don't stop there! Estrella's master planned community offers a resort-style lifestyle with access to two resident centers, inviting community pools, state-of-the-art fitness facilities, serene lakes, picturesque parks, and miles of scenic hiking and biking trails, all included with your HOA dues! Don't let this extraordinary gem slip through your fingers, seize the opportunity to make this dream home yours and start living your best life in Estrella today!
Location
State AZ
County Maricopa
Community Estrella Mountain Ranch Parcel 74
Direction South on Estrella Pkwy, West on Elliot Rd, North on San Gabriel Dr. Right onto 179th Dr, 4th house on the right.
Rooms
Other Rooms Family Room
Master Bedroom Split
Den/Bedroom Plus 4
Ensuite Laundry WshrDry HookUp Only
Separate Den/Office N
Interior
Interior Features Breakfast Bar, 9+ Flat Ceilings, Kitchen Island, Double Vanity, Full Bth Master Bdrm, Separate Shwr & Tub, High Speed Internet, Granite Counters
Laundry Location WshrDry HookUp Only
Heating Natural Gas
Cooling Refrigeration, Programmable Thmstat, Ceiling Fan(s)
Flooring Tile
Fireplaces Number No Fireplace
Fireplaces Type None
Fireplace No
Window Features Dual Pane,ENERGY STAR Qualified Windows,Low-E,Vinyl Frame
SPA Heated,Private
Laundry WshrDry HookUp Only
Exterior
Exterior Feature Covered Patio(s), Private Yard
Garage Dir Entry frm Garage, Electric Door Opener
Garage Spaces 2.0
Garage Description 2.0
Fence Block, Wrought Iron
Pool Variable Speed Pump, Heated, Private
Community Features Pickleball Court(s), Community Pool Htd, Community Pool, Lake Subdivision, Community Media Room, Golf, Tennis Court(s), Playground, Biking/Walking Path, Clubhouse, Fitness Center
Utilities Available APS, SW Gas
Amenities Available Management, Rental OK (See Rmks)
Waterfront No
View Mountain(s)
Roof Type Tile
Parking Type Dir Entry frm Garage, Electric Door Opener
Private Pool Yes
Building
Lot Description Desert Back, Desert Front, Auto Timer H2O Front, Auto Timer H2O Back
Story 1
Builder Name Ashton Woods
Sewer Public Sewer
Water City Water
Structure Type Covered Patio(s),Private Yard
Schools
Elementary Schools Estrella Mountain Elementary School
Middle Schools Estrella Mountain Elementary School
High Schools Estrella Foothills High School
School District Buckeye Union High School District
Others
HOA Name Estrella
HOA Fee Include Maintenance Grounds
Senior Community No
Tax ID 400-79-575
Ownership Fee Simple
Acceptable Financing Conventional, FHA, VA Loan
Horse Property N
Listing Terms Conventional, FHA, VA Loan
Financing VA
Read Less Info
Want to know what your home might be worth? Contact us for a FREE valuation!

Our team is ready to help you sell your home for the highest possible price ASAP

Copyright 2024 Arizona Regional Multiple Listing Service, Inc. All rights reserved.
Bought with Realty ONE Group

"My job is to find and attract mastery-based agents to the office, protect the culture, and make sure everyone is happy! "
42201 N 41st Dr Suite B144, Anthem, AZ, 85086, United States






