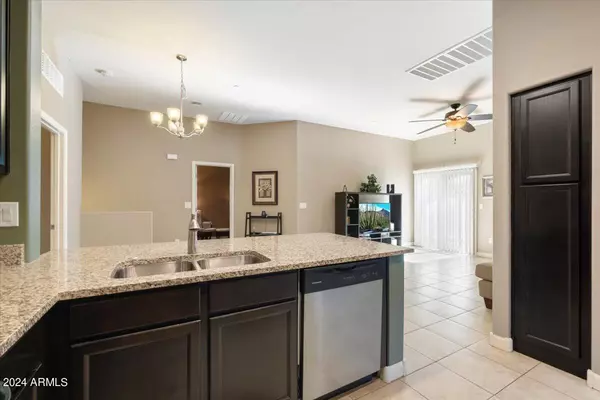$299,000
$299,000
For more information regarding the value of a property, please contact us for a free consultation.
2 Beds
2 Baths
1,152 SqFt
SOLD DATE : 08/09/2024
Key Details
Sold Price $299,000
Property Type Townhouse
Sub Type Townhouse
Listing Status Sold
Purchase Type For Sale
Square Footage 1,152 sqft
Price per Sqft $259
Subdivision Villagio At Happy Valley Condominium
MLS Listing ID 6707312
Sold Date 08/09/24
Bedrooms 2
HOA Fees $242/mo
HOA Y/N Yes
Originating Board Arizona Regional Multiple Listing Service (ARMLS)
Year Built 2016
Annual Tax Amount $1,143
Tax Year 2023
Lot Size 1,912 Sqft
Acres 0.04
Property Description
DRASTICALLY REDUCED! Lovely Townhome situated in the Sought after Gated Community of Villagio at Happy Valley. Step inside to discover a beautifully designed living space that feels brand new. Perfect blend of style and functionality. Spacious Master bedroom ensuite with walk in closet. Beautifully designed kitchen with Shaker cabinets, granite countertops and all stainless-steel appliances. Enjoy the community amenities that include a community Pool, spa, and BBQ's; Also enjoy the convenience of nearby amenities, shopping, dining, and entertainment all within reach. More Pictures Coming!
Location
State AZ
County Maricopa
Community Villagio At Happy Valley Condominium
Direction From Happy Valley Rd turn south onto 23rd Ave. then turn Right onto Alameda Rd. Villagio gated community on the Left. Enter through Gate, Bldg 31 Unit 2069
Rooms
Other Rooms Great Room
Master Bedroom Split
Den/Bedroom Plus 2
Separate Den/Office N
Interior
Interior Features Upstairs, Eat-in Kitchen, 9+ Flat Ceilings, Fire Sprinklers, Vaulted Ceiling(s), Double Vanity, Full Bth Master Bdrm, High Speed Internet, Granite Counters
Heating Electric
Cooling Refrigeration
Flooring Carpet, Tile
Fireplaces Number No Fireplace
Fireplaces Type None
Fireplace No
Window Features Dual Pane,Low-E
SPA None
Exterior
Exterior Feature Balcony
Garage Electric Door Opener, Unassigned
Garage Spaces 1.0
Garage Description 1.0
Fence None
Pool None
Community Features Gated Community, Community Spa Htd, Community Spa, Community Pool
Utilities Available APS
Amenities Available Management, Rental OK (See Rmks)
Waterfront No
Roof Type Tile
Parking Type Electric Door Opener, Unassigned
Private Pool No
Building
Lot Description Desert Front
Story 2
Builder Name DR Horton
Sewer Public Sewer
Water City Water
Structure Type Balcony
Schools
Elementary Schools Esperanza Elementary School - 85027
Middle Schools Deer Valley Middle School
High Schools Barry Goldwater High School
School District Deer Valley Unified District
Others
HOA Name Menas HOA Management
HOA Fee Include Roof Repair,Insurance,Sewer,Maintenance Grounds,Street Maint,Front Yard Maint,Trash,Roof Replacement,Maintenance Exterior
Senior Community No
Tax ID 210-05-569
Ownership Condominium
Acceptable Financing Conventional
Horse Property N
Listing Terms Conventional
Financing Conventional
Read Less Info
Want to know what your home might be worth? Contact us for a FREE valuation!

Our team is ready to help you sell your home for the highest possible price ASAP

Copyright 2024 Arizona Regional Multiple Listing Service, Inc. All rights reserved.
Bought with eXp Realty

"My job is to find and attract mastery-based agents to the office, protect the culture, and make sure everyone is happy! "
42201 N 41st Dr Suite B144, Anthem, AZ, 85086, United States






