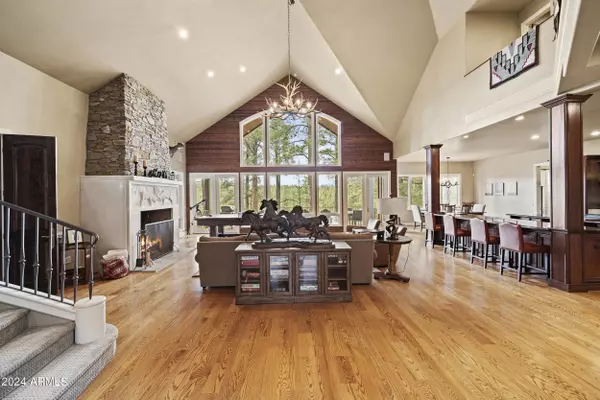$2,538,000
$2,675,000
5.1%For more information regarding the value of a property, please contact us for a free consultation.
5 Beds
5.5 Baths
4,586 SqFt
SOLD DATE : 08/13/2024
Key Details
Sold Price $2,538,000
Property Type Single Family Home
Sub Type Single Family - Detached
Listing Status Sold
Purchase Type For Sale
Square Footage 4,586 sqft
Price per Sqft $553
Subdivision Forest Highlands 4
MLS Listing ID 6719131
Sold Date 08/13/24
Bedrooms 5
HOA Fees $1,410/mo
HOA Y/N Yes
Originating Board Arizona Regional Multiple Listing Service (ARMLS)
Year Built 1997
Annual Tax Amount $12,565
Tax Year 2023
Lot Size 0.504 Acres
Acres 0.5
Property Description
Experience breathtaking views of the San Francisco Peaks from this remarkable home, nestled against the National Forest Service and Griffiths Spring Canyon. Boasting 5 bedrooms and 5 ½ bathrooms spread over 4586 square feet of pure luxury, this custom-built home leaves no detail overlooked.
Step inside to be greeted by expansive windows framing the lush forest and majestic peaks, creating an awe-inspiring atmosphere. The charm of the Elk Antler Chandelier and the elegance of imported marble surrounding the fireplace, adorned with an exquisite elk carving, add to the ambiance. Vaulted ceilings in the Great Room further enhance the feeling of openness, while providing uninterrupted views of the natural beauty outside.
... (see supplement for full remarks) The main level offers convenience with two primary bedrooms, a library featuring cherry wood built-in cabinets and a gas fireplace, and a gourmet kitchen designed for entertaining. Complete with two islands, double ovens, and ample storage, the kitchen is a chef's dream. The Home also Features Central Air-Conditioning.
Upstairs, three additional bedrooms, each with its own ensuite bathroom, provide comfortable accommodations for guests or family members. Outside, unwind on the 14X28 deck with a covered patio and Malapai stone fireplace, offering a perfect setting for gatherings. Situated at the end of a tranquil cul-de-sac, the home offers peace and serenity.
An oversized 3-car garage with storage cabinets adds practicality to this one-of-a-kind residence, which truly offers unbeatable views and unparalleled luxury.
Forest Highlands Golf Club Offers not one, but two, fully renovated clubhouses that provide the gateway to a deeply rewarding club lifestyle.
With two championship golf courses designed by Tom Weiskopf and Jay Morrish, Forest Highlands sets the stage for unforgettable golf experiences. The community offers an array of exceptional amenities, multiple dining options, tennis courts, pickleball courts, swimming pools, and miles of hiking and biking trails.
Location
State AZ
County Coconino
Community Forest Highlands 4
Direction I-17 to Exit 337. 89A South toward Sedona for 1.5 miles and turn left onto Forest Highlands Drive.
Rooms
Other Rooms Library-Blt-in Bkcse
Master Bedroom Split
Den/Bedroom Plus 6
Separate Den/Office N
Interior
Interior Features Kitchen Island, Pantry, Double Vanity, Full Bth Master Bdrm, Separate Shwr & Tub, Granite Counters
Heating Natural Gas
Cooling Refrigeration, Ceiling Fan(s)
Flooring Carpet, Tile, Wood
Fireplaces Type 3+ Fireplace, Gas
Fireplace Yes
Window Features Dual Pane,Wood Frames
SPA None
Exterior
Exterior Feature Covered Patio(s), Patio, Private Yard, Storage
Garage Spaces 3.0
Garage Description 3.0
Fence Partial, Wire
Pool None
Community Features Gated Community, Pickleball Court(s), Community Spa, Community Pool Htd, Community Pool, Guarded Entry, Golf, Tennis Court(s), Racquetball, Playground, Biking/Walking Path, Clubhouse, Fitness Center
Utilities Available APS, Unisource
View Mountain(s)
Roof Type Composition
Private Pool No
Building
Lot Description Sprinklers In Rear, Sprinklers In Front, Cul-De-Sac
Story 2
Builder Name Builder's Showcase
Sewer Private Sewer
Water Pvt Water Company
Structure Type Covered Patio(s),Patio,Private Yard,Storage
New Construction Yes
Schools
Elementary Schools Out Of Maricopa Cnty
Middle Schools Out Of Maricopa Cnty
High Schools Out Of Maricopa Cnty
School District Flagstaff Unified District
Others
HOA Name Forest Highlands
HOA Fee Include Maintenance Grounds,Street Maint
Senior Community No
Tax ID 116-46-042
Ownership Fee Simple
Acceptable Financing Conventional
Horse Property N
Listing Terms Conventional
Financing Cash
Read Less Info
Want to know what your home might be worth? Contact us for a FREE valuation!

Our team is ready to help you sell your home for the highest possible price ASAP

Copyright 2024 Arizona Regional Multiple Listing Service, Inc. All rights reserved.
Bought with Russ Lyon Sotheby's International Realty

"My job is to find and attract mastery-based agents to the office, protect the culture, and make sure everyone is happy! "
42201 N 41st Dr Suite B144, Anthem, AZ, 85086, United States






