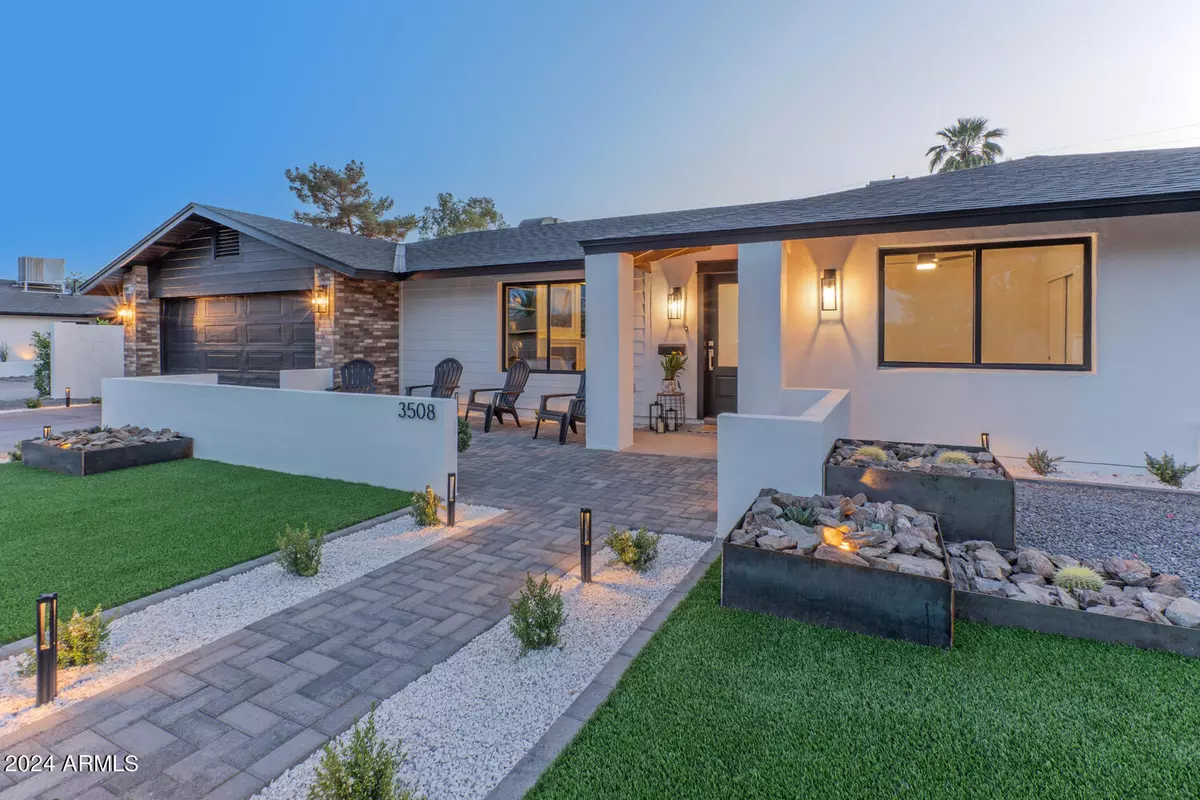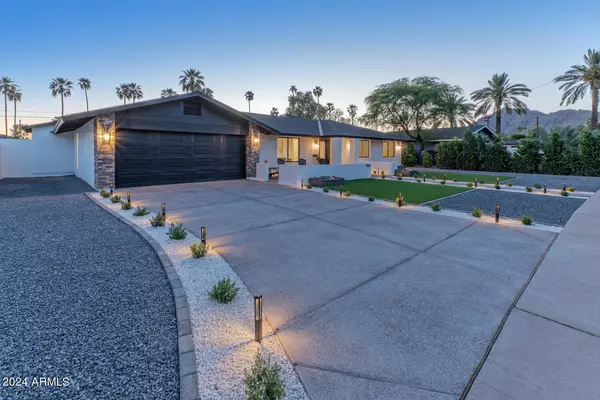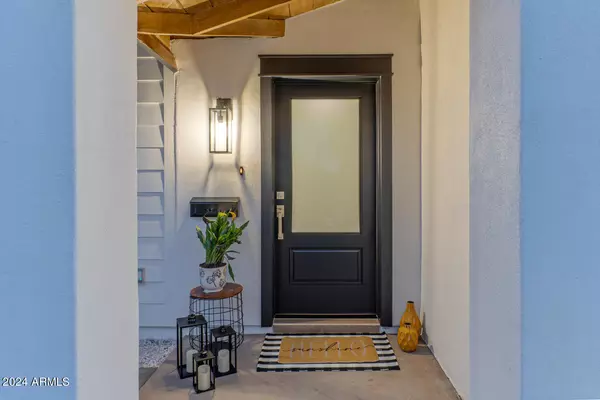$1,700,000
$1,989,000
14.5%For more information regarding the value of a property, please contact us for a free consultation.
4 Beds
4 Baths
2,772 SqFt
SOLD DATE : 08/20/2024
Key Details
Sold Price $1,700,000
Property Type Single Family Home
Sub Type Single Family - Detached
Listing Status Sold
Purchase Type For Sale
Square Footage 2,772 sqft
Price per Sqft $613
Subdivision Melrose Meadows Lots 24-47
MLS Listing ID 6696854
Sold Date 08/20/24
Bedrooms 4
HOA Y/N No
Originating Board Arizona Regional Multiple Listing Service (ARMLS)
Year Built 1957
Annual Tax Amount $2,943
Tax Year 2023
Lot Size 0.262 Acres
Acres 0.26
Property Description
Nestled in the heart of one of Scottsdale's most popular enclaves, this luxurious home epitomizes contemporary elegance and sophistication. Situated mere minutes from Old Town Scottsdale, Scottsdale Fashion Square, steps away from the Canal and the prestigious Arizona Country Club, it offers unparalleled convenience and access to the vibrant pulse of the city.
Indulge in the ultimate outdoor living experience amidst breathtaking views of Camelback Mountain. The expansive backyard beckons with a sprawling diving pool, complemented by a unique 20-foot firepit—perfect for cozy gatherings under the stars.
Main House is 2412 SQF and a separate 360 SQF bonus room awaits at the rear, offering endless possibilities as an entertainment haven or guest retreat. Step into your own oasis of opulence, where every detail exudes unparalleled luxury. This new construction masterpiece boasts a host of modern amenities, including new roofing, new plumbing, and an upgraded electrical panel and new electrical throughout. Practical yet luxurious touches abound throughout the property, including two tankless water heaters for instant heat, an epoxy garage floor, and a brand-new "washed" style driveway. Low-voltage wiring illuminates the meticulously landscaped front and rear yards, ensuring an amazing atmosphere at all times.
Inside, discover a symphony of style and sophistication. Two spacious living areas, adorned with a gas fireplace, offer an inviting ambiance for relaxation and entertainment. The custom-designed kitchen, complete with a butler's pantry and additional fridge, sets the stage for culinary adventures and epicurean delights.
The 3rd Car Garage has private alley access and RV Gate.
Seize this unparalleled opportunity to elevate your lifestyle in this exquisite Scottsdale sanctuary. Welcome home to the epitome of lavish living and timeless elegance.
Location
State AZ
County Maricopa
Community Melrose Meadows Lots 24-47
Direction From 64th street, head west on Indian School to Rose Circle Dr, turn left (South) to the property which is on your right.
Rooms
Other Rooms Guest Qtrs-Sep Entrn, BonusGame Room
Master Bedroom Split
Den/Bedroom Plus 6
Separate Den/Office Y
Interior
Interior Features Eat-in Kitchen, Breakfast Bar, No Interior Steps, Kitchen Island, Double Vanity, Full Bth Master Bdrm, Separate Shwr & Tub, High Speed Internet, Granite Counters
Heating Mini Split, Electric, Ceiling
Cooling Refrigeration, Ceiling Fan(s)
Flooring Carpet, Tile
Fireplaces Type 1 Fireplace, Fire Pit, Living Room, Gas
Fireplace Yes
Window Features Dual Pane,Low-E,Vinyl Frame
SPA None
Exterior
Exterior Feature Patio, Separate Guest House
Garage Dir Entry frm Garage, Electric Door Opener, Rear Vehicle Entry, RV Gate, Electric Vehicle Charging Station(s)
Garage Spaces 3.0
Garage Description 3.0
Fence Block
Pool Diving Pool, Private
Community Features Biking/Walking Path
Utilities Available SRP, SW Gas
Amenities Available None
Waterfront No
View Mountain(s)
Roof Type Composition,Metal
Accessibility Accessible Door 32in+ Wide, Accessible Hallway(s)
Parking Type Dir Entry frm Garage, Electric Door Opener, Rear Vehicle Entry, RV Gate, Electric Vehicle Charging Station(s)
Private Pool Yes
Building
Lot Description Sprinklers In Rear, Sprinklers In Front, Synthetic Grass Frnt, Synthetic Grass Back, Auto Timer H2O Front
Story 1
Builder Name NA
Sewer Public Sewer
Water City Water
Structure Type Patio, Separate Guest House
Schools
Elementary Schools Tavan Elementary School
Middle Schools Ingleside Middle School
High Schools Arcadia High School
School District Scottsdale Unified District
Others
HOA Fee Include No Fees
Senior Community No
Tax ID 128-52-078
Ownership Fee Simple
Acceptable Financing Conventional, FHA, VA Loan
Horse Property N
Listing Terms Conventional, FHA, VA Loan
Financing Conventional
Special Listing Condition Owner/Agent
Read Less Info
Want to know what your home might be worth? Contact us for a FREE valuation!

Our team is ready to help you sell your home for the highest possible price ASAP

Copyright 2024 Arizona Regional Multiple Listing Service, Inc. All rights reserved.
Bought with Russ Lyon Sotheby's International Realty

"My job is to find and attract mastery-based agents to the office, protect the culture, and make sure everyone is happy! "
42201 N 41st Dr Suite B144, Anthem, AZ, 85086, United States






