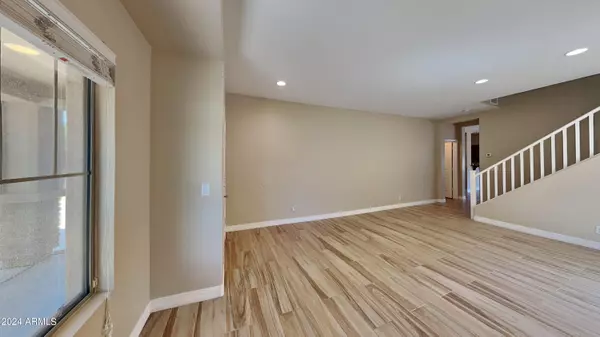$665,000
$670,000
0.7%For more information regarding the value of a property, please contact us for a free consultation.
4 Beds
2.5 Baths
2,504 SqFt
SOLD DATE : 08/23/2024
Key Details
Sold Price $665,000
Property Type Single Family Home
Sub Type Single Family - Detached
Listing Status Sold
Purchase Type For Sale
Square Footage 2,504 sqft
Price per Sqft $265
Subdivision Highland Groves At Morrison Ranch
MLS Listing ID 6706647
Sold Date 08/23/24
Bedrooms 4
HOA Fees $125/qua
HOA Y/N Yes
Originating Board Arizona Regional Multiple Listing Service (ARMLS)
Year Built 2007
Annual Tax Amount $2,220
Tax Year 2023
Lot Size 6,050 Sqft
Acres 0.14
Property Description
Welcome to Bruce Ct, the ultimate family home in the prestigious community of Morrison Ranch! Not only does this gorgeous house have all the bells and whistles, but the neighborhood is also filled with tree lined streets and lakes boasting fountains. Plus, a playground and basketball courts for the kids (and adults) to enjoy. Talk about the perfect location for fun-filled living! But back to the house - step inside and be amazed by the brand new neutral carpet and wood tile flooring. The kitchen is equipped with shiny stainless steel appliances, cherry cabinetry, granite countertops, and a cozy island. Upstairs, you will find a large loft area perfect for relaxing or spending quality time with family. And wait till you see the stunning master bedroom and bathroom! It's the ultimate in comfort and luxury. But the upgrades don't stop there. In the backyard, you will be impressed by the newly landscaped yard and the sparkling swimming pool, perfect for beating the Arizona heat. And with a covered patio area, it's the ideal spot for hosting backyard barbecues. Improvements made to this property include new carpet, and stainless steel appliances. Trust us, you don't want to miss out on calling this gem your new home.
Location
State AZ
County Maricopa
Community Highland Groves At Morrison Ranch
Direction East on Elliot, North on Beebe, West on Bruce
Rooms
Other Rooms Loft, Family Room
Den/Bedroom Plus 5
Separate Den/Office N
Interior
Interior Features Soft Water Loop, Kitchen Island, Full Bth Master Bdrm, Separate Shwr & Tub, Granite Counters
Heating Natural Gas
Cooling Refrigeration
Flooring Carpet, Tile, Wood
Fireplaces Number No Fireplace
Fireplaces Type None
Fireplace No
SPA None
Laundry WshrDry HookUp Only
Exterior
Garage Spaces 2.0
Garage Description 2.0
Fence Block
Pool Private
Community Features Lake Subdivision, Playground, Biking/Walking Path
Utilities Available SW Gas
Amenities Available Management
Waterfront No
Roof Type Tile
Private Pool Yes
Building
Lot Description Desert Back, Grass Front
Story 2
Builder Name Lennar Homes
Sewer Public Sewer
Water City Water
New Construction Yes
Schools
Elementary Schools Highland Park Elementary
Middle Schools Greenfield Elementary School
High Schools Highland Elementary School
School District Gilbert Unified District
Others
HOA Name Morrison Ranch Commu
HOA Fee Include Maintenance Grounds
Senior Community No
Tax ID 313-12-622
Ownership Fee Simple
Acceptable Financing Conventional, FHA, VA Loan
Horse Property N
Listing Terms Conventional, FHA, VA Loan
Financing Conventional
Read Less Info
Want to know what your home might be worth? Contact us for a FREE valuation!

Our team is ready to help you sell your home for the highest possible price ASAP

Copyright 2024 Arizona Regional Multiple Listing Service, Inc. All rights reserved.
Bought with AZ Flat Fee

"My job is to find and attract mastery-based agents to the office, protect the culture, and make sure everyone is happy! "
42201 N 41st Dr Suite B144, Anthem, AZ, 85086, United States






