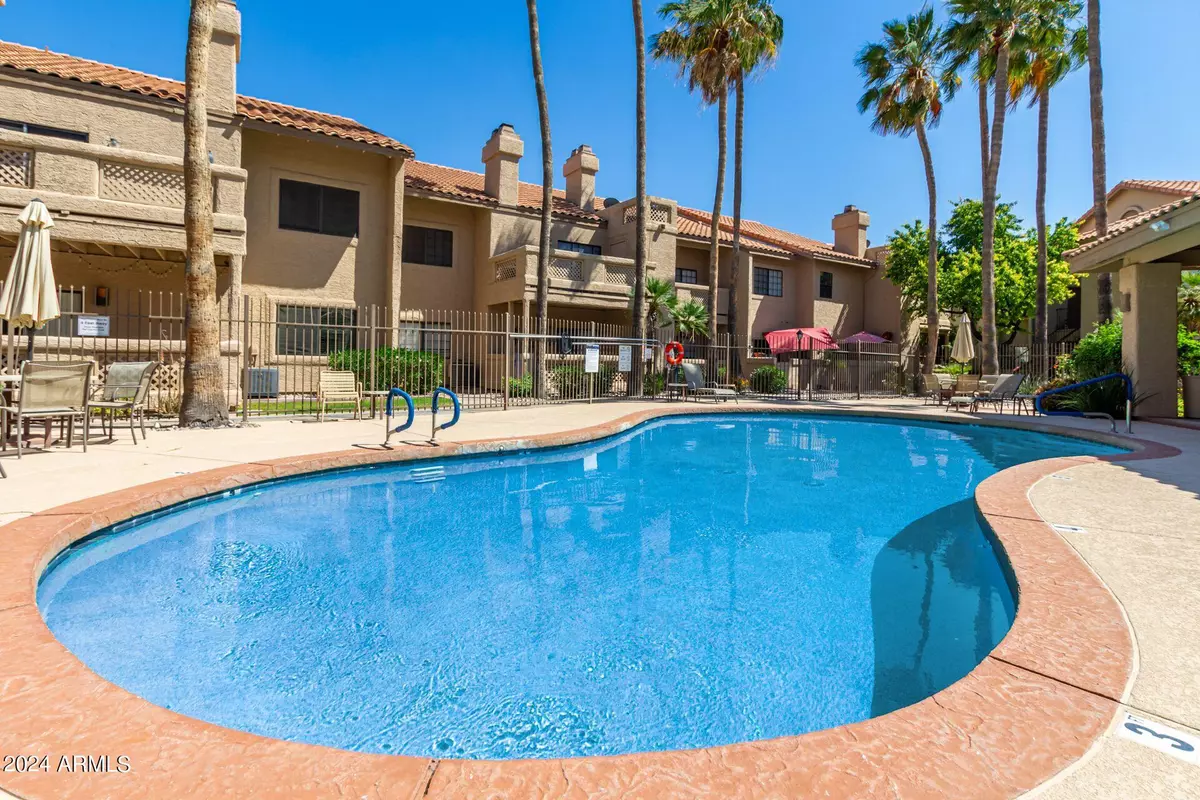$236,000
$232,500
1.5%For more information regarding the value of a property, please contact us for a free consultation.
1 Bed
1 Bath
760 SqFt
SOLD DATE : 08/27/2024
Key Details
Sold Price $236,000
Property Type Condo
Sub Type Apartment Style/Flat
Listing Status Sold
Purchase Type For Sale
Square Footage 760 sqft
Price per Sqft $310
Subdivision Villages At Park Centre
MLS Listing ID 6707422
Sold Date 08/27/24
Style Contemporary
Bedrooms 1
HOA Fees $230/mo
HOA Y/N Yes
Originating Board Arizona Regional Multiple Listing Service (ARMLS)
Year Built 1986
Annual Tax Amount $410
Tax Year 2023
Lot Size 840 Sqft
Acres 0.02
Property Sub-Type Apartment Style/Flat
Property Description
Welcome to your move-in-ready home in the heart of Mesa! This stunning remodeled condo offers the perfect blend of modern luxury and industrial charm. The living area features an inviting fireplace, adding warmth and character to the space. The fully renovated kitchen showcases sleek countertops and stainless steel appliances perfect for culinary enthusiasts. Outside, indulge in resort-style living with access to two pristine pools and spas, large ramadas and convenient BBQ stations. This condo offers tranquility and privacy while being just moments away from the excitement of nearby spring training facilities for the Oakland A's and Chicago Cubs. Easy access to the light rail and Loop 101 & 202 freeways, making commuting a breeze. Don't miss out on the opportunity to call this your home!
Location
State AZ
County Maricopa
Community Villages At Park Centre
Direction North Mesa Dr, complex on West side, south entrance, building 1
Rooms
Den/Bedroom Plus 1
Separate Den/Office N
Interior
Interior Features Eat-in Kitchen, Vaulted Ceiling(s), Full Bth Master Bdrm
Heating Electric
Cooling Refrigeration, Ceiling Fan(s)
Flooring Carpet, Laminate
Fireplaces Type 1 Fireplace
Fireplace Yes
Window Features Sunscreen(s)
SPA None
Exterior
Exterior Feature Balcony, Patio, Storage
Parking Features Assigned
Carport Spaces 1
Fence None
Pool None
Community Features Community Spa Htd, Community Spa, Community Pool Htd, Community Pool, Biking/Walking Path
Utilities Available City Electric
Amenities Available Management
Roof Type Tile
Private Pool No
Building
Lot Description Gravel/Stone Front, Gravel/Stone Back, Grass Front, Grass Back
Story 2
Builder Name unknown
Sewer Public Sewer
Water City Water
Architectural Style Contemporary
Structure Type Balcony,Patio,Storage
New Construction No
Schools
Elementary Schools Eisenhower Center For Innovation
Middle Schools Kino Junior High School
High Schools Westwood High School
School District Mesa Unified District
Others
HOA Name VillagesatParkCenter
HOA Fee Include Roof Repair,Insurance,Sewer,Maintenance Grounds,Front Yard Maint,Trash,Water,Roof Replacement,Maintenance Exterior
Senior Community No
Tax ID 137-20-255
Ownership Condominium
Acceptable Financing Conventional, VA Loan
Horse Property N
Listing Terms Conventional, VA Loan
Financing Conventional
Read Less Info
Want to know what your home might be worth? Contact us for a FREE valuation!

Our team is ready to help you sell your home for the highest possible price ASAP

Copyright 2025 Arizona Regional Multiple Listing Service, Inc. All rights reserved.
Bought with HomeSmart
"My job is to find and attract mastery-based agents to the office, protect the culture, and make sure everyone is happy! "
42201 N 41st Dr Suite B144, Anthem, AZ, 85086, United States






