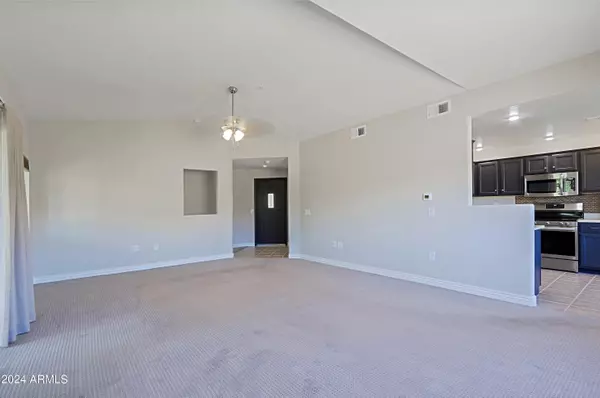$407,000
$420,000
3.1%For more information regarding the value of a property, please contact us for a free consultation.
2 Beds
2 Baths
1,298 SqFt
SOLD DATE : 09/11/2024
Key Details
Sold Price $407,000
Property Type Condo
Sub Type Apartment Style/Flat
Listing Status Sold
Purchase Type For Sale
Square Footage 1,298 sqft
Price per Sqft $313
Subdivision Salida Del Sol Condominium
MLS Listing ID 6720015
Sold Date 09/11/24
Style Santa Barbara/Tuscan
Bedrooms 2
HOA Fees $330/mo
HOA Y/N Yes
Originating Board Arizona Regional Multiple Listing Service (ARMLS)
Year Built 2002
Annual Tax Amount $1,315
Tax Year 2023
Lot Size 139 Sqft
Property Description
Fabulous 2BR/2BA Condo with beautiful views of the McDowell Mountains! Ideal North Scottsdale location with easy access to the 101 without the noise and just minutes to Westworld, Kierland, & Scottsdale Quarter. This second level unit features a bright open great room plan with vaulted ceilings and a separate dining area. The updated kitchen features all new appliances, new sink, & freshly painted cabinets. The master bedroom has a large bathroom with dual sinks, walk-in closet, and separate access to the spacious balcony. In addition, there is a private guest bedroom adjacent to the guest bathroom and a separate storage room off the balcony. The home is in a desirable gated community that offers residents amenities including a heated pool, spa and BBQ grilling area.
Location
State AZ
County Maricopa
Community Salida Del Sol Condominium
Direction South on 94th St. to gated entrance on left. Inside gate, go right and follow around to #2040 on right.
Rooms
Master Bedroom Split
Den/Bedroom Plus 2
Separate Den/Office N
Interior
Interior Features Eat-in Kitchen, Breakfast Bar, Fire Sprinklers, No Interior Steps, Vaulted Ceiling(s), Pantry, 3/4 Bath Master Bdrm, Double Vanity, High Speed Internet
Heating Electric
Cooling Refrigeration
Flooring Carpet, Tile
Fireplaces Number No Fireplace
Fireplaces Type None
Fireplace No
SPA None
Exterior
Exterior Feature Balcony
Garage Assigned
Carport Spaces 1
Fence Wrought Iron
Pool None
Community Features Gated Community, Community Spa Htd, Community Pool Htd
Amenities Available Management
Waterfront No
View Mountain(s)
Roof Type Tile,Built-Up
Private Pool No
Building
Lot Description Desert Front
Story 2
Builder Name Towne Development
Sewer Public Sewer
Water City Water
Architectural Style Santa Barbara/Tuscan
Structure Type Balcony
Schools
Elementary Schools Desert Canyon Elementary
Middle Schools Desert Canyon Middle School
High Schools Desert Mountain High School
School District Scottsdale Unified District
Others
HOA Name Salida Del Sol HOA
HOA Fee Include Maintenance Grounds,Maintenance Exterior
Senior Community No
Tax ID 217-13-269
Ownership Condominium
Acceptable Financing Conventional
Horse Property N
Listing Terms Conventional
Financing Conventional
Read Less Info
Want to know what your home might be worth? Contact us for a FREE valuation!

Our team is ready to help you sell your home for the highest possible price ASAP

Copyright 2024 Arizona Regional Multiple Listing Service, Inc. All rights reserved.
Bought with Russ Lyon Sotheby's International Realty

"My job is to find and attract mastery-based agents to the office, protect the culture, and make sure everyone is happy! "
42201 N 41st Dr Suite B144, Anthem, AZ, 85086, United States






