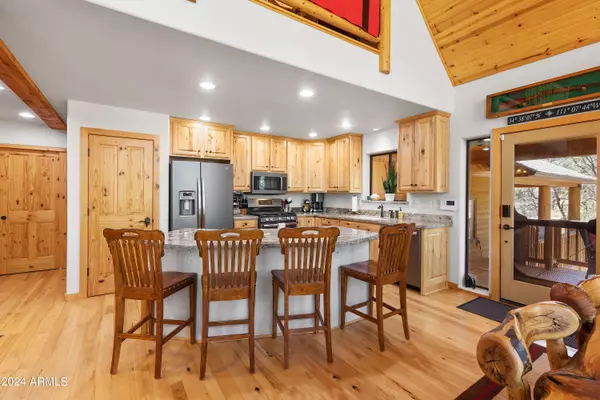$802,500
$825,000
2.7%For more information regarding the value of a property, please contact us for a free consultation.
3 Beds
3 Baths
2,514 SqFt
SOLD DATE : 08/30/2024
Key Details
Sold Price $802,500
Property Type Single Family Home
Sub Type Single Family - Detached
Listing Status Sold
Purchase Type For Sale
Square Footage 2,514 sqft
Price per Sqft $319
Subdivision Pine Canyon 3
MLS Listing ID 6694358
Sold Date 08/30/24
Style Other (See Remarks)
Bedrooms 3
HOA Fees $50/qua
HOA Y/N Yes
Originating Board Arizona Regional Multiple Listing Service (ARMLS)
Year Built 2004
Annual Tax Amount $2,663
Tax Year 2023
Lot Size 1.271 Acres
Acres 1.27
Property Description
This breathtaking property is more than a home; it's a lifestyle. Discover the perfect blend of space and coziness offering 3 levels of living area. The main level boasts a Great Room w/fireplace (optional wood), Kitchen w/island, granite and pantry. 2 bedrooms and a bathroom. Loft is the primary suite with jetted tub, separate shower and balcony. Basement offers gathering space with second fireplace (gas) or another guest suite (4th bed option) where you can enjoy the outdoor spa. Multiple covered decks with wrap around walk puts you in the heart of nature. Decks are gated with access to pet yard. Generator. 2 Car Garage & Tuff Shed give you plenty of storage for your toys. New Roof and cedar siding seal-coated in 2023. Tucked away at the back of the gated Pine Canyon community, this home provides unrivaled privacy and serenity, inviting residents to fully engage in the breathtaking nature of their surroundings.
Location
State AZ
County Coconino
Community Pine Canyon 3
Direction N/B on Highway 87 to approx mile 303, turn left on Pine Canyon into gated community. Continue on Pine Canyon to Sugar Pine Dr, Turn left. Home is on the left at the back.
Rooms
Other Rooms Loft, Great Room
Basement Finished, Walk-Out Access
Master Bedroom Upstairs
Den/Bedroom Plus 4
Separate Den/Office N
Interior
Interior Features Upstairs, Breakfast Bar, Drink Wtr Filter Sys, Vaulted Ceiling(s), Kitchen Island, Pantry, Double Vanity, Full Bth Master Bdrm, Separate Shwr & Tub, Tub with Jets, High Speed Internet, Granite Counters
Heating Mini Split, Propane
Cooling Refrigeration, Programmable Thmstat, Ceiling Fan(s)
Flooring Carpet, Wood
Fireplaces Type 2 Fireplace, Fire Pit, Family Room, Living Room, Gas
Fireplace Yes
SPA Above Ground,Heated,Private
Exterior
Exterior Feature Balcony, Covered Patio(s)
Garage Attch'd Gar Cabinets, Electric Door Opener
Garage Spaces 2.0
Garage Description 2.0
Fence Wood
Pool None
Community Features Clubhouse
Utilities Available Propane
Amenities Available Management
Waterfront No
Roof Type Composition
Private Pool No
Building
Story 3
Builder Name Custom
Sewer Septic Tank
Water Pvt Water Company
Architectural Style Other (See Remarks)
Structure Type Balcony,Covered Patio(s)
New Construction Yes
Schools
Elementary Schools Out Of Maricopa Cnty
Middle Schools Out Of Maricopa Cnty
High Schools Out Of Maricopa Cnty
School District Flagstaff Unified District
Others
HOA Name Pine Canyon HOA
HOA Fee Include Maintenance Grounds,Street Maint,Trash
Senior Community No
Tax ID 403-16-042
Ownership Fee Simple
Acceptable Financing Conventional, 1031 Exchange, VA Loan
Horse Property N
Listing Terms Conventional, 1031 Exchange, VA Loan
Financing Conventional
Special Listing Condition Owner/Agent
Read Less Info
Want to know what your home might be worth? Contact us for a FREE valuation!

Our team is ready to help you sell your home for the highest possible price ASAP

Copyright 2024 Arizona Regional Multiple Listing Service, Inc. All rights reserved.
Bought with West USA Realty

"My job is to find and attract mastery-based agents to the office, protect the culture, and make sure everyone is happy! "
42201 N 41st Dr Suite B144, Anthem, AZ, 85086, United States






