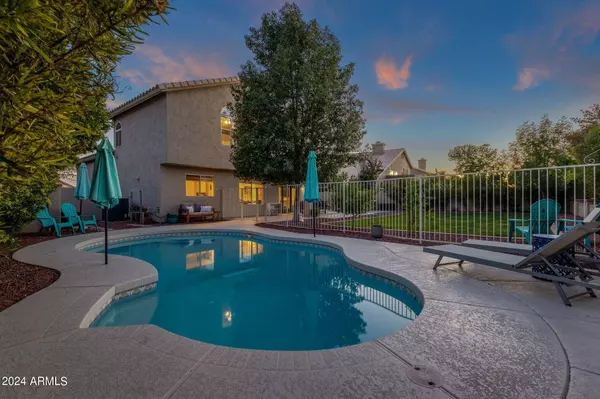$675,000
$687,400
1.8%For more information regarding the value of a property, please contact us for a free consultation.
5 Beds
2.5 Baths
2,727 SqFt
SOLD DATE : 09/11/2024
Key Details
Sold Price $675,000
Property Type Single Family Home
Sub Type Single Family - Detached
Listing Status Sold
Purchase Type For Sale
Square Footage 2,727 sqft
Price per Sqft $247
Subdivision Arrowhead Ranch Parcel 7
MLS Listing ID 6691727
Sold Date 09/11/24
Style Other (See Remarks)
Bedrooms 5
HOA Fees $85/qua
HOA Y/N Yes
Originating Board Arizona Regional Multiple Listing Service (ARMLS)
Year Built 1994
Annual Tax Amount $2,711
Tax Year 2023
Lot Size 9,400 Sqft
Acres 0.22
Property Description
SELLER CONCESSIONS AVAILABLE please call LA**All 5 bedrooms upstairs**Imagine a home where every space is a backdrop for your life's memories, located in the highly sought-after community of The Legends in Arrowhead Ranch. This property boasts a generous lot with a sprawling grassy area, a welcoming pool, and a basketball court, perfect for enjoyment and entertaining.
Positioned near serene lakes, exceptional golf courses, and the reputable Legends Elementary School, this residence ensures a blend of leisure and convenience. Quick access to the Loop 101 freeway opens up a world of shopping, dining, and outdoor activities in Gle Glendale plus easy commutes to sports and entertainment venues.
The home features an updated kitchen, new attic insulation, HVAC system under manufactures warranty, modern flooring, renovated primary bathroom, providing a contemporary yet comfortable living space and in the backyard a salt water pool. Another unique addition is the converted loft, now a fifth bedroom, offering versatility and value rare in this price range. Genuinely charming, every feature is designed to enhance your daily living experience, making it an ideal place to call home.
Location
State AZ
County Maricopa
Community Arrowhead Ranch Parcel 7
Direction 1st traffic light/Arrowhead loop, head east on Arrowhead Loop which curves around to the north. Take a left onto Rose Garden, then first left.
Rooms
Other Rooms Great Room, Family Room
Master Bedroom Upstairs
Den/Bedroom Plus 5
Separate Den/Office N
Interior
Interior Features Upstairs, Breakfast Bar, Vaulted Ceiling(s), Kitchen Island, Pantry, Double Vanity, Full Bth Master Bdrm, Separate Shwr & Tub
Heating Electric
Cooling Refrigeration, Ceiling Fan(s)
Flooring Carpet, Tile
Fireplaces Number No Fireplace
Fireplaces Type None
Fireplace No
SPA None
Exterior
Exterior Feature Covered Patio(s), Storage
Garage Electric Door Opener, Separate Strge Area
Garage Spaces 3.0
Garage Description 3.0
Fence Block
Pool Play Pool, Fenced, Private
Community Features Lake Subdivision, Golf, Biking/Walking Path
Amenities Available Management
Waterfront No
Roof Type Tile
Parking Type Electric Door Opener, Separate Strge Area
Private Pool Yes
Building
Lot Description Desert Back, Desert Front, Grass Back, Auto Timer H2O Front, Auto Timer H2O Back
Story 2
Builder Name UNK
Sewer Sewer in & Cnctd, Public Sewer
Water City Water
Architectural Style Other (See Remarks)
Structure Type Covered Patio(s),Storage
Schools
Elementary Schools Legend Springs Elementary
Middle Schools Hillcrest Middle School
High Schools Mountain Ridge High School
School District Deer Valley Unified District
Others
HOA Name ARROWHEAD RANCH
HOA Fee Include Maintenance Grounds
Senior Community No
Tax ID 200-22-695
Ownership Fee Simple
Acceptable Financing Conventional, VA Loan
Horse Property N
Listing Terms Conventional, VA Loan
Financing Conventional
Read Less Info
Want to know what your home might be worth? Contact us for a FREE valuation!

Our team is ready to help you sell your home for the highest possible price ASAP

Copyright 2024 Arizona Regional Multiple Listing Service, Inc. All rights reserved.
Bought with HomeSmart

"My job is to find and attract mastery-based agents to the office, protect the culture, and make sure everyone is happy! "
42201 N 41st Dr Suite B144, Anthem, AZ, 85086, United States






