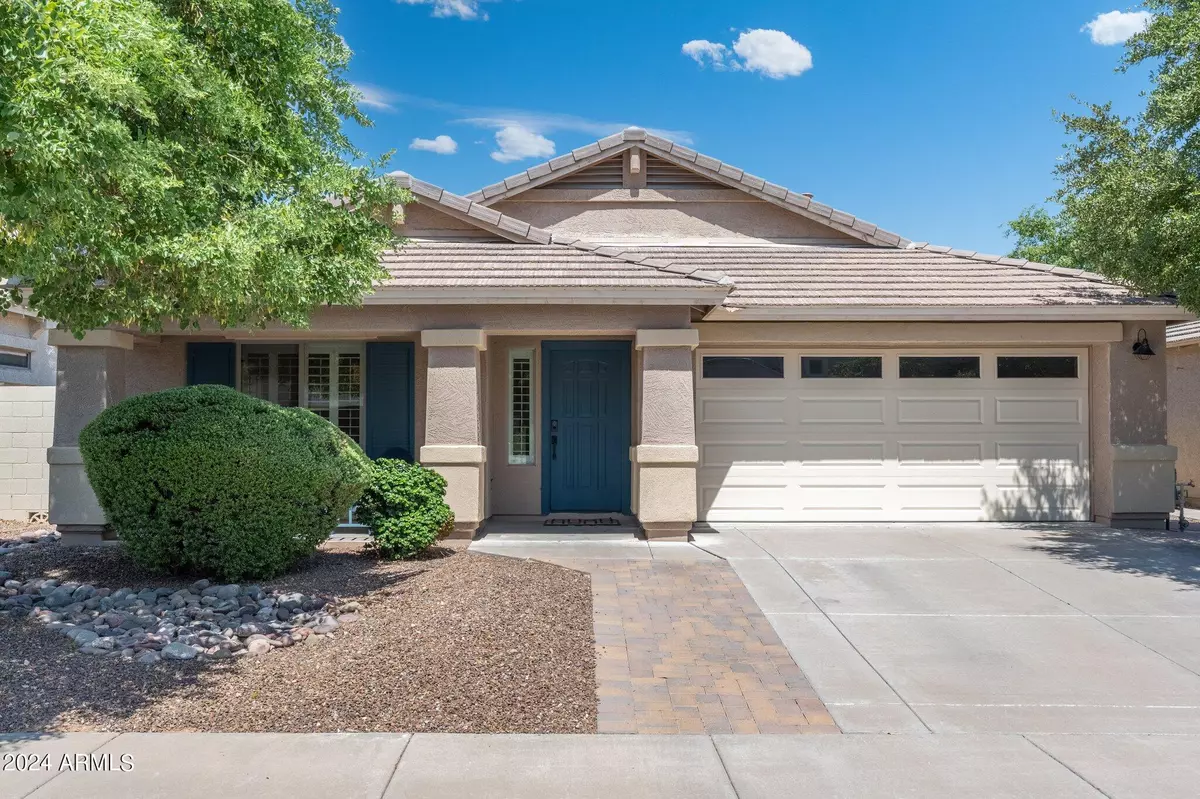$662,000
$669,000
1.0%For more information regarding the value of a property, please contact us for a free consultation.
4 Beds
2 Baths
2,157 SqFt
SOLD DATE : 09/27/2024
Key Details
Sold Price $662,000
Property Type Single Family Home
Sub Type Single Family - Detached
Listing Status Sold
Purchase Type For Sale
Square Footage 2,157 sqft
Price per Sqft $306
Subdivision Desert Peak Unit 3
MLS Listing ID 6739739
Sold Date 09/27/24
Bedrooms 4
HOA Fees $63/qua
HOA Y/N Yes
Originating Board Arizona Regional Multiple Listing Service (ARMLS)
Year Built 2007
Annual Tax Amount $2,435
Tax Year 2023
Lot Size 5,499 Sqft
Acres 0.13
Property Description
This home is a must see!! Recently remodeled to make this home an entertainers dream featuring a warm, welcoming interior offering everything you're looking for in a home. 4 beds, 2 full baths, a formal dining room, family room open to the kitchen and a delightful backyard. Home also includes 9 foot ceilings, 5in baseboards, new paint in and out, & luxury vinyl flooring. Enjoy the sleek finishes in this chef-inspired kitchen that has been recently remodeled and contains stainless-steel appliances, quartz countertops, a large and modern kitchen island, white cabinetry and a wine fridge. Super-convenient location in the desirable Desert Peak neighborhood. located close to walking trails, neighborhood park and only a short drive to Desert ridge, High street, & 51 and 101 freeways
Location
State AZ
County Maricopa
Community Desert Peak Unit 3
Rooms
Other Rooms Family Room
Den/Bedroom Plus 4
Separate Den/Office N
Interior
Interior Features Eat-in Kitchen, Kitchen Island, Pantry, Full Bth Master Bdrm
Heating Natural Gas
Cooling Refrigeration, Programmable Thmstat, Ceiling Fan(s)
Fireplaces Number No Fireplace
Fireplaces Type None
Fireplace No
SPA None
Exterior
Exterior Feature Covered Patio(s), Patio, Built-in Barbecue
Garage Spaces 2.0
Garage Description 2.0
Fence Block
Pool None
Community Features Playground, Biking/Walking Path
Amenities Available None
Waterfront No
Roof Type Tile
Private Pool No
Building
Lot Description Desert Front
Story 1
Builder Name DR Horton
Sewer Public Sewer
Water City Water
Structure Type Covered Patio(s),Patio,Built-in Barbecue
Schools
Elementary Schools Boulder Creek Elementary School - Phoenix
Middle Schools Mountain Trail Middle School
High Schools Pinnacle High School
School District Paradise Valley Unified District
Others
HOA Name Spectrum HOA
HOA Fee Include Maintenance Grounds
Senior Community No
Tax ID 212-42-680
Ownership Fee Simple
Acceptable Financing Conventional, FHA
Horse Property N
Listing Terms Conventional, FHA
Financing Conventional
Special Listing Condition Owner/Agent
Read Less Info
Want to know what your home might be worth? Contact us for a FREE valuation!

Our team is ready to help you sell your home for the highest possible price ASAP

Copyright 2024 Arizona Regional Multiple Listing Service, Inc. All rights reserved.
Bought with My Home Group Real Estate

"My job is to find and attract mastery-based agents to the office, protect the culture, and make sure everyone is happy! "
42201 N 41st Dr Suite B144, Anthem, AZ, 85086, United States






