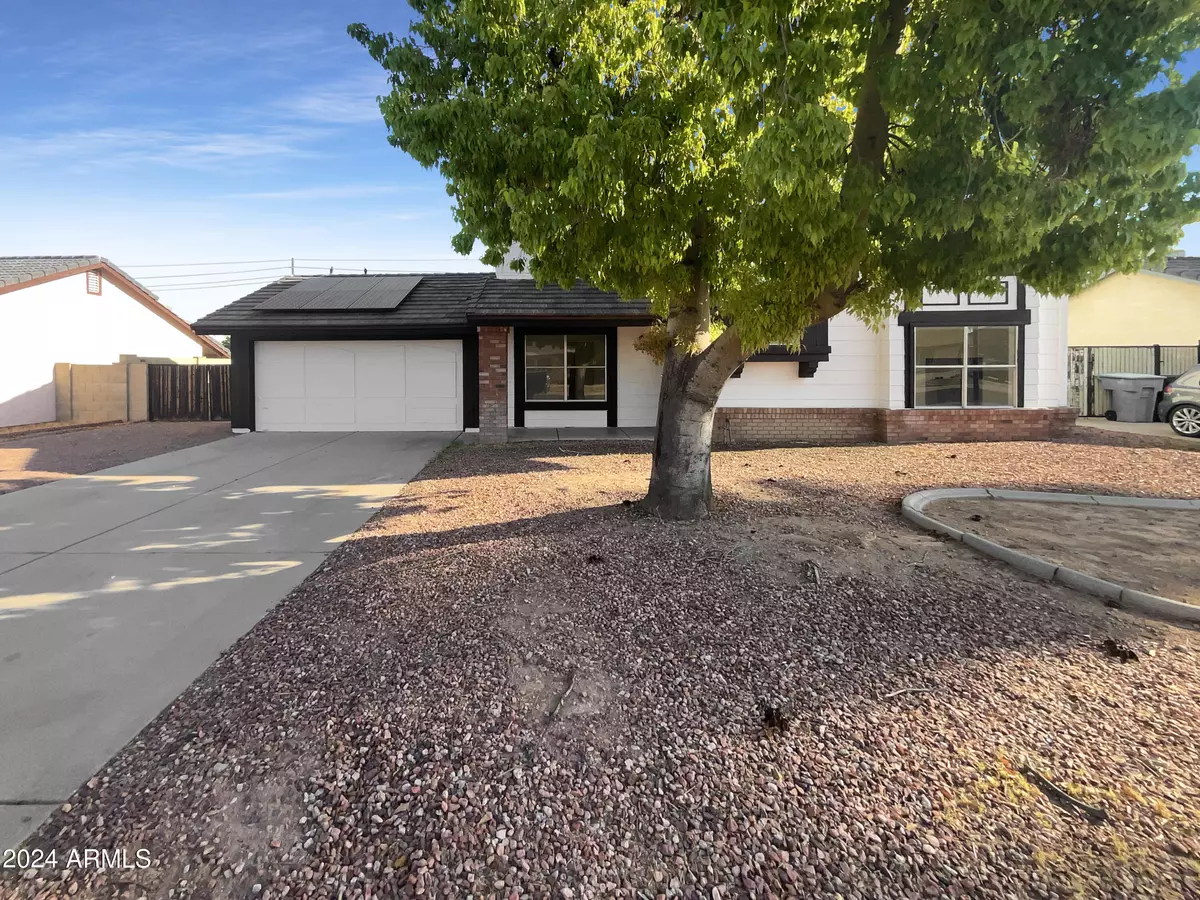$455,000
$455,000
For more information regarding the value of a property, please contact us for a free consultation.
4 Beds
3 Baths
1,736 SqFt
SOLD DATE : 09/30/2024
Key Details
Sold Price $455,000
Property Type Single Family Home
Sub Type Single Family - Detached
Listing Status Sold
Purchase Type For Sale
Square Footage 1,736 sqft
Price per Sqft $262
Subdivision Autumn Ridge
MLS Listing ID 6729627
Sold Date 09/30/24
Bedrooms 4
HOA Y/N No
Originating Board Arizona Regional Multiple Listing Service (ARMLS)
Year Built 1984
Annual Tax Amount $1,186
Tax Year 2022
Lot Size 8,950 Sqft
Acres 0.21
Property Description
Seller may consider buyer concessions if made in an offer. Presenting a splendid property boasting a profusion of desirable features to create an inviting. The inviting living room is complemented by a cozy fireplace. The canvas of this domicile is a tasteful neutral color paint scheme that ties every room together, paired harmoniously with fresh interior paint. The primary bathroom comes with dual sinks adding convenience. The kitchen, complete with all stainless steel appliances, also features a considerable for optimal storage and organization. Adjacent to this culinary haven is a covered patio, perfect for outdoor dining or relaxation. Completing the allure of this property is a privately fenced backyard with its own in-ground pool. Don't miss this unique opportunity to own this gem.
Location
State AZ
County Maricopa
Community Autumn Ridge
Direction Head north on N 51st Ave toward W Charleston Ave. Turn right onto W Union Hills Dr. Turn right onto N 47th Ave. Turn right onto W Villa Theresa Dr
Rooms
Den/Bedroom Plus 5
Ensuite Laundry WshrDry HookUp Only
Separate Den/Office Y
Interior
Interior Features Double Vanity, Full Bth Master Bdrm
Laundry Location WshrDry HookUp Only
Heating Electric
Cooling Refrigeration
Flooring Carpet, Tile
Fireplaces Number 1 Fireplace
Fireplaces Type 1 Fireplace, Living Room
Fireplace Yes
SPA None
Laundry WshrDry HookUp Only
Exterior
Garage Spaces 2.0
Garage Description 2.0
Fence Block
Pool Private
Amenities Available None
Waterfront No
Roof Type Composition,Tile
Private Pool Yes
Building
Lot Description Dirt Back, Gravel/Stone Front, Gravel/Stone Back
Story 2
Builder Name Road Runner
Sewer Public Sewer
Water City Water
Schools
Elementary Schools Mirage Elementary School
Middle Schools Deer Valley High School
High Schools Deer Valley High School
School District Deer Valley Unified District
Others
HOA Fee Include No Fees
Senior Community No
Tax ID 207-23-186
Ownership Fee Simple
Acceptable Financing Conventional, 1031 Exchange, FHA, VA Loan
Horse Property N
Listing Terms Conventional, 1031 Exchange, FHA, VA Loan
Financing Conventional
Read Less Info
Want to know what your home might be worth? Contact us for a FREE valuation!

Our team is ready to help you sell your home for the highest possible price ASAP

Copyright 2024 Arizona Regional Multiple Listing Service, Inc. All rights reserved.
Bought with Revinre

"My job is to find and attract mastery-based agents to the office, protect the culture, and make sure everyone is happy! "
42201 N 41st Dr Suite B144, Anthem, AZ, 85086, United States






