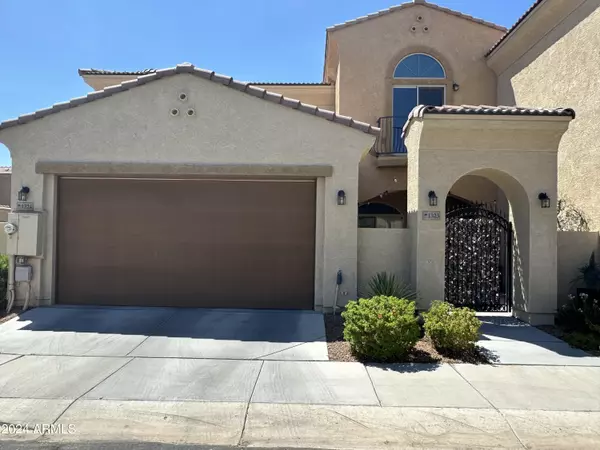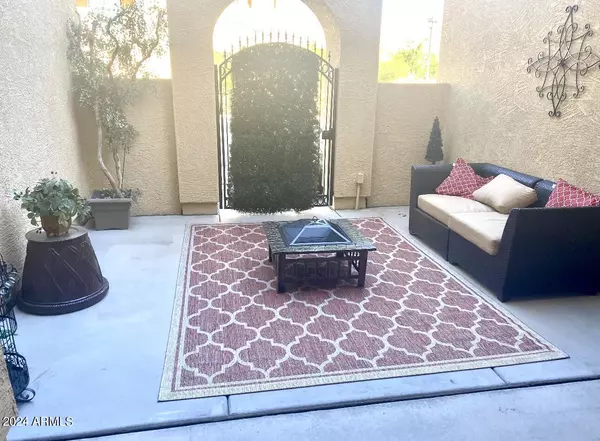$440,000
$455,000
3.3%For more information regarding the value of a property, please contact us for a free consultation.
4 Beds
2.5 Baths
2,057 SqFt
SOLD DATE : 10/05/2024
Key Details
Sold Price $440,000
Property Type Townhouse
Sub Type Townhouse
Listing Status Sold
Purchase Type For Sale
Square Footage 2,057 sqft
Price per Sqft $213
Subdivision Villages At Country Club Phase 2
MLS Listing ID 6748903
Sold Date 10/05/24
Style Contemporary
Bedrooms 4
HOA Fees $150/mo
HOA Y/N Yes
Originating Board Arizona Regional Multiple Listing Service (ARMLS)
Year Built 2017
Annual Tax Amount $1,992
Tax Year 2023
Lot Size 1,975 Sqft
Acres 0.05
Property Description
Your clients be delighted w/this stunning 4-bedroom, 2.5-bath townhome! The kitchen looks incredible with black cabinets, granite countertops, tile backsplash, SS appliances and an island with a breakfast bar. The primary bedroom offers a small balcony access for a breath of fresh air, and an ensuite with dual sinks and walk in closet. There is update lighting and ceiling fans and all appliances are included. The backyard patio has had lots of love added to include pavers, fruit trees, backyard watering syst. Enjoy relaxing evenings or outdoor dining on the open patio. This active Community provides a recreation center, playground, and two huge refreshing pools to relax at the end of a long day. This home shines. and has so much to offer. Come by and see this home today!
Location
State AZ
County Maricopa
Community Villages At Country Club Phase 2
Rooms
Other Rooms Great Room
Master Bedroom Upstairs
Den/Bedroom Plus 4
Separate Den/Office N
Interior
Interior Features Upstairs, Eat-in Kitchen, Breakfast Bar, 9+ Flat Ceilings, Soft Water Loop, Vaulted Ceiling(s), Kitchen Island, Pantry, Double Vanity, Full Bth Master Bdrm, High Speed Internet, Granite Counters
Heating Electric
Cooling Refrigeration, Ceiling Fan(s)
Flooring Carpet, Tile
Fireplaces Number No Fireplace
Fireplaces Type None
Fireplace No
Window Features Dual Pane
SPA None
Exterior
Exterior Feature Balcony, Patio, Private Yard
Garage Dir Entry frm Garage, Electric Door Opener
Garage Spaces 2.0
Garage Description 2.0
Fence Block
Pool None
Community Features Gated Community, Community Spa Htd, Community Pool Htd, Playground, Clubhouse, Fitness Center
Amenities Available Management, Rental OK (See Rmks)
Waterfront No
Roof Type Tile
Parking Type Dir Entry frm Garage, Electric Door Opener
Private Pool No
Building
Lot Description Gravel/Stone Front, Gravel/Stone Back
Story 2
Builder Name Dr Horton
Sewer Public Sewer
Water City Water
Architectural Style Contemporary
Structure Type Balcony,Patio,Private Yard
Schools
Elementary Schools Lincoln Elementary School
Middle Schools Rhodes Junior High School
High Schools Mesa High School
School District Mesa Unified District
Others
HOA Name The Palms at Mesa
HOA Fee Include Roof Repair,Insurance,Pest Control,Maintenance Grounds,Street Maint,Front Yard Maint,Roof Replacement
Senior Community No
Tax ID 139-46-813
Ownership Fee Simple
Acceptable Financing Conventional, FHA, VA Loan
Horse Property N
Listing Terms Conventional, FHA, VA Loan
Financing Cash
Read Less Info
Want to know what your home might be worth? Contact us for a FREE valuation!

Our team is ready to help you sell your home for the highest possible price ASAP

Copyright 2024 Arizona Regional Multiple Listing Service, Inc. All rights reserved.
Bought with Century 21 Northwest

"My job is to find and attract mastery-based agents to the office, protect the culture, and make sure everyone is happy! "
42201 N 41st Dr Suite B144, Anthem, AZ, 85086, United States






