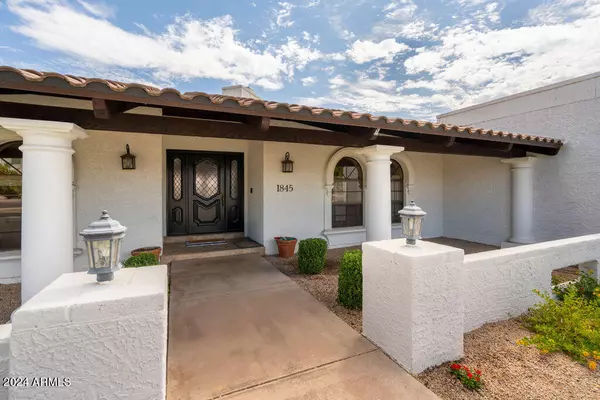$825,000
$825,000
For more information regarding the value of a property, please contact us for a free consultation.
4 Beds
3 Baths
2,978 SqFt
SOLD DATE : 10/15/2024
Key Details
Sold Price $825,000
Property Type Single Family Home
Sub Type Single Family - Detached
Listing Status Sold
Purchase Type For Sale
Square Footage 2,978 sqft
Price per Sqft $277
Subdivision East Orangewood Estates Unit 4
MLS Listing ID 6753323
Sold Date 10/15/24
Style Ranch
Bedrooms 4
HOA Y/N No
Originating Board Arizona Regional Multiple Listing Service (ARMLS)
Year Built 1979
Annual Tax Amount $3,476
Tax Year 2023
Lot Size 0.348 Acres
Acres 0.35
Property Description
Large irrigated lot, 3 car garage, no HOA, recently remodeled home with a remodeled pool in North Mesa! As you step inside, you're greeted by a charming brick entryway that opens up to a spacious great room with white oak floors throughout. The light-filled kitchen is a showstopper, featuring soaring ceilings with rustic wood beams, quartz counters, ample storage and a convenient butler's pantry. Each of the four bedrooms is generously sized, providing plenty of room for relaxation. Sitting on a third of an acre, this property also boasts a 3 car garage and generous backyard with a spacious shed and sparkling pool, perfect for those hot Arizona days. The entire home exudes a modern farmhouse charm, blending contemporary updates with classic design elements. Conveniently located minutes minutes from the loop 202 freeway, shopping and dining. Come see this gem today!
Location
State AZ
County Maricopa
Community East Orangewood Estates Unit 4
Direction West on Brown, North on Forest, East on Hale St to home on right.
Rooms
Other Rooms Great Room, Family Room
Den/Bedroom Plus 4
Separate Den/Office N
Interior
Interior Features Breakfast Bar, Drink Wtr Filter Sys, Vaulted Ceiling(s), Kitchen Island, Pantry, Double Vanity, Full Bth Master Bdrm, Separate Shwr & Tub, High Speed Internet
Heating Electric, ENERGY STAR Qualified Equipment
Cooling Refrigeration, Programmable Thmstat, Ceiling Fan(s)
Flooring Tile, Wood
Fireplaces Number No Fireplace
Fireplaces Type None
Fireplace No
Window Features Sunscreen(s)
SPA None
Exterior
Exterior Feature Covered Patio(s), Misting System, Patio, Private Yard
Garage Dir Entry frm Garage, Electric Door Opener, RV Gate, Separate Strge Area, RV Access/Parking
Garage Spaces 3.0
Garage Description 3.0
Fence Block
Pool Variable Speed Pump, Diving Pool, Fenced, Private
Landscape Description Flood Irrigation
Amenities Available None
Waterfront No
Roof Type Reflective Coating,Tile,Foam
Accessibility Accessible Hallway(s)
Parking Type Dir Entry frm Garage, Electric Door Opener, RV Gate, Separate Strge Area, RV Access/Parking
Private Pool Yes
Building
Lot Description Grass Front, Grass Back, Flood Irrigation
Story 1
Builder Name Unknown
Sewer Public Sewer
Water City Water
Architectural Style Ranch
Structure Type Covered Patio(s),Misting System,Patio,Private Yard
Schools
Elementary Schools Macarthur Elementary School
Middle Schools Stapley Junior High School
High Schools Mountain View High School
School District Mesa Unified District
Others
HOA Fee Include No Fees
Senior Community No
Tax ID 136-27-746
Ownership Fee Simple
Acceptable Financing Conventional, FHA, VA Loan
Horse Property N
Listing Terms Conventional, FHA, VA Loan
Financing VA
Read Less Info
Want to know what your home might be worth? Contact us for a FREE valuation!

Our team is ready to help you sell your home for the highest possible price ASAP

Copyright 2024 Arizona Regional Multiple Listing Service, Inc. All rights reserved.
Bought with Sisters Realty LLC

"My job is to find and attract mastery-based agents to the office, protect the culture, and make sure everyone is happy! "
42201 N 41st Dr Suite B144, Anthem, AZ, 85086, United States






