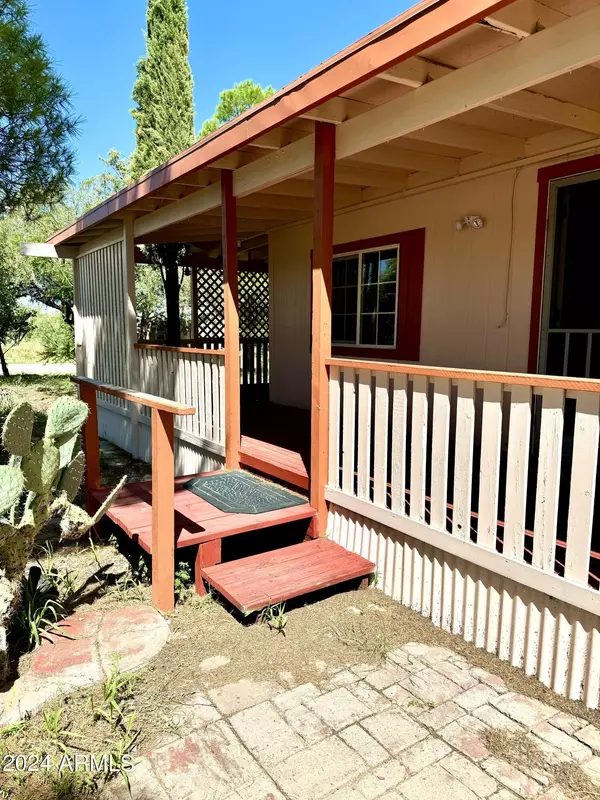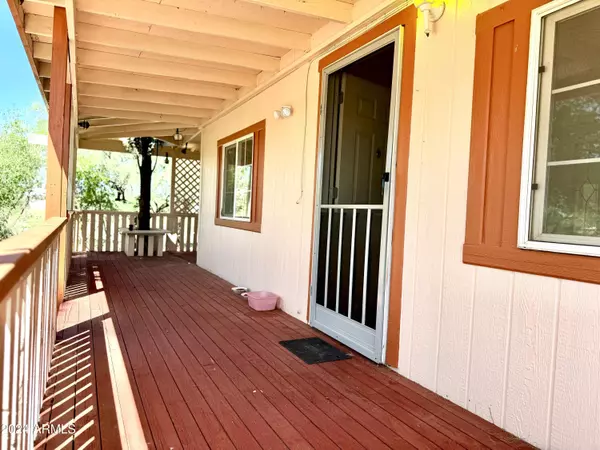$140,000
$139,500
0.4%For more information regarding the value of a property, please contact us for a free consultation.
3 Beds
2 Baths
963 SqFt
SOLD DATE : 10/18/2024
Key Details
Sold Price $140,000
Property Type Mobile Home
Sub Type Mfg/Mobile Housing
Listing Status Sold
Purchase Type For Sale
Square Footage 963 sqft
Price per Sqft $145
Subdivision Mescal Lakes 3
MLS Listing ID 6748222
Sold Date 10/18/24
Style Ranch
Bedrooms 3
HOA Y/N No
Originating Board Arizona Regional Multiple Listing Service (ARMLS)
Year Built 1995
Annual Tax Amount $706
Tax Year 2023
Lot Size 0.388 Acres
Acres 0.39
Property Description
You will fall in love with the character and charm of this home. You will immediately notice the inviting wrap-around deck, the perfect place to relax and put your feet up. Inside is an inviting living space with warm wood trim. The kitchen has plenty of ample cabinet space with just the right countertops. Off of the kitchen, you will find a large laundry room with additional storage. The master bedroom offers an ensuite bathroom. There are two additional bedrooms and one additional bathroom. The third bedroom eases out onto a sitting room with views of the beautiful backyard. Do you need a workshop? An open-air workshop is conveniently included in the wrap-around deck. Situated in a peaceful neighborhood, this home offers a relaxing atmosphere and a true sense of tranquility.
Location
State AZ
County Cochise
Community Mescal Lakes 3
Direction Mescal Rd exit on I 10, head north on Mescal Rd, turn east on Rice Rd to the end, turn north on Cherokee Trail, turn west on first street Palm Lane, house is on the right.
Rooms
Master Bedroom Split
Den/Bedroom Plus 3
Separate Den/Office N
Interior
Interior Features Eat-in Kitchen, Full Bth Master Bdrm
Heating Natural Gas
Cooling Refrigeration, Ceiling Fan(s)
Flooring Carpet, Laminate
Fireplaces Number No Fireplace
Fireplaces Type None
Fireplace No
SPA None
Exterior
Exterior Feature Circular Drive, Covered Patio(s), Storage
Parking Features RV Access/Parking
Fence None
Pool None
Amenities Available None
View Mountain(s)
Roof Type Reflective Coating,Built-Up,Rolled/Hot Mop
Private Pool No
Building
Lot Description Grass Front, Grass Back
Story 1
Builder Name unk
Sewer Septic Tank
Water Pvt Water Company
Architectural Style Ranch
Structure Type Circular Drive,Covered Patio(s),Storage
New Construction No
Schools
Elementary Schools Benson Primary School
Middle Schools Benson Middle School
High Schools Benson High School
School District Benson Unified School District
Others
HOA Fee Include No Fees
Senior Community No
Tax ID 124-15-590-A
Ownership Fee Simple
Acceptable Financing Conventional, FHA, VA Loan
Horse Property N
Listing Terms Conventional, FHA, VA Loan
Financing Conventional
Read Less Info
Want to know what your home might be worth? Contact us for a FREE valuation!

Our team is ready to help you sell your home for the highest possible price ASAP

Copyright 2025 Arizona Regional Multiple Listing Service, Inc. All rights reserved.
Bought with Haymore Real Estate, Llc
"My job is to find and attract mastery-based agents to the office, protect the culture, and make sure everyone is happy! "
42201 N 41st Dr Suite B144, Anthem, AZ, 85086, United States






