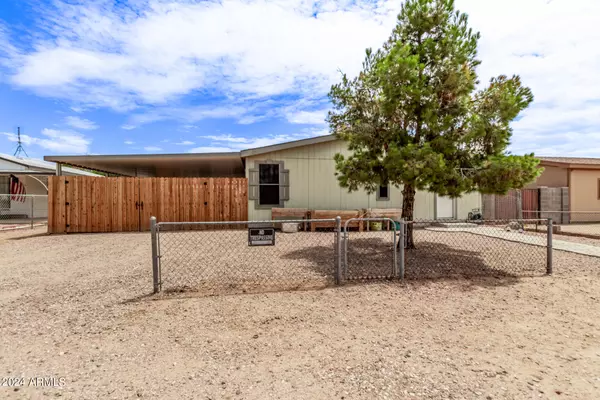$345,000
$340,000
1.5%For more information regarding the value of a property, please contact us for a free consultation.
4 Beds
2 Baths
1,793 SqFt
SOLD DATE : 10/22/2024
Key Details
Sold Price $345,000
Property Type Mobile Home
Sub Type Mfg/Mobile Housing
Listing Status Sold
Purchase Type For Sale
Square Footage 1,793 sqft
Price per Sqft $192
Subdivision Happy Trails East
MLS Listing ID 6745600
Sold Date 10/22/24
Style Ranch
Bedrooms 4
HOA Y/N No
Originating Board Arizona Regional Multiple Listing Service (ARMLS)
Year Built 2005
Annual Tax Amount $670
Tax Year 2023
Lot Size 6,891 Sqft
Acres 0.16
Property Description
Charming 4-bed, 2-bath home with a large fenced carport offering both security and privacy. Inside, you'll find generously sized bedrooms, a bright and airy living room, and stylish finishes throughout. The master suite is a private retreat with a walk-in closet and a bathroom featuring a soaking tub and separate shower. The eat-in kitchen is ideal for entertaining, boasting a spacious island, breakfast bar, ample counter space, and sleek black appliances. The backyard is spacious, offering plenty of room for a future pool. It also includes a shed with power and a window AC unit, perfect for a workshop or extra storage. Plus, friendly chickens and a cozy coop can stay if desired. Recent upgrades include a new AC unit and large water heater ensuring comfort and efficiency. A must see!
Location
State AZ
County Maricopa
Community Happy Trails East
Direction East on Main from Ellsworth Road. South on 9th Street. Home is on east side of street.
Rooms
Master Bedroom Split
Den/Bedroom Plus 4
Separate Den/Office N
Interior
Interior Features Eat-in Kitchen, Breakfast Bar, No Interior Steps, Vaulted Ceiling(s), Kitchen Island, Bidet, Full Bth Master Bdrm, Separate Shwr & Tub, High Speed Internet, Laminate Counters
Heating Electric
Cooling Refrigeration, Ceiling Fan(s)
Flooring Laminate, Tile
Fireplaces Number No Fireplace
Fireplaces Type None
Fireplace No
Window Features Dual Pane
SPA None
Exterior
Exterior Feature Other, Storage
Garage Gated
Carport Spaces 4
Fence Chain Link
Pool None
Amenities Available None
Waterfront No
Roof Type Composition
Parking Type Gated
Private Pool No
Building
Lot Description Dirt Front, Dirt Back, Gravel/Stone Front, Gravel/Stone Back
Story 1
Builder Name Cavco Industries
Sewer Public Sewer
Water City Water
Architectural Style Ranch
Structure Type Other,Storage
Schools
Elementary Schools Stevenson Elementary School (Mesa)
Middle Schools Smith Junior High School
High Schools Skyline High School
School District Mesa Unified District
Others
HOA Fee Include No Fees
Senior Community No
Tax ID 220-37-025
Ownership Fee Simple
Acceptable Financing Conventional, FHA, VA Loan
Horse Property N
Listing Terms Conventional, FHA, VA Loan
Financing VA
Read Less Info
Want to know what your home might be worth? Contact us for a FREE valuation!

Our team is ready to help you sell your home for the highest possible price ASAP

Copyright 2024 Arizona Regional Multiple Listing Service, Inc. All rights reserved.
Bought with ProSmart Realty

"My job is to find and attract mastery-based agents to the office, protect the culture, and make sure everyone is happy! "
42201 N 41st Dr Suite B144, Anthem, AZ, 85086, United States






